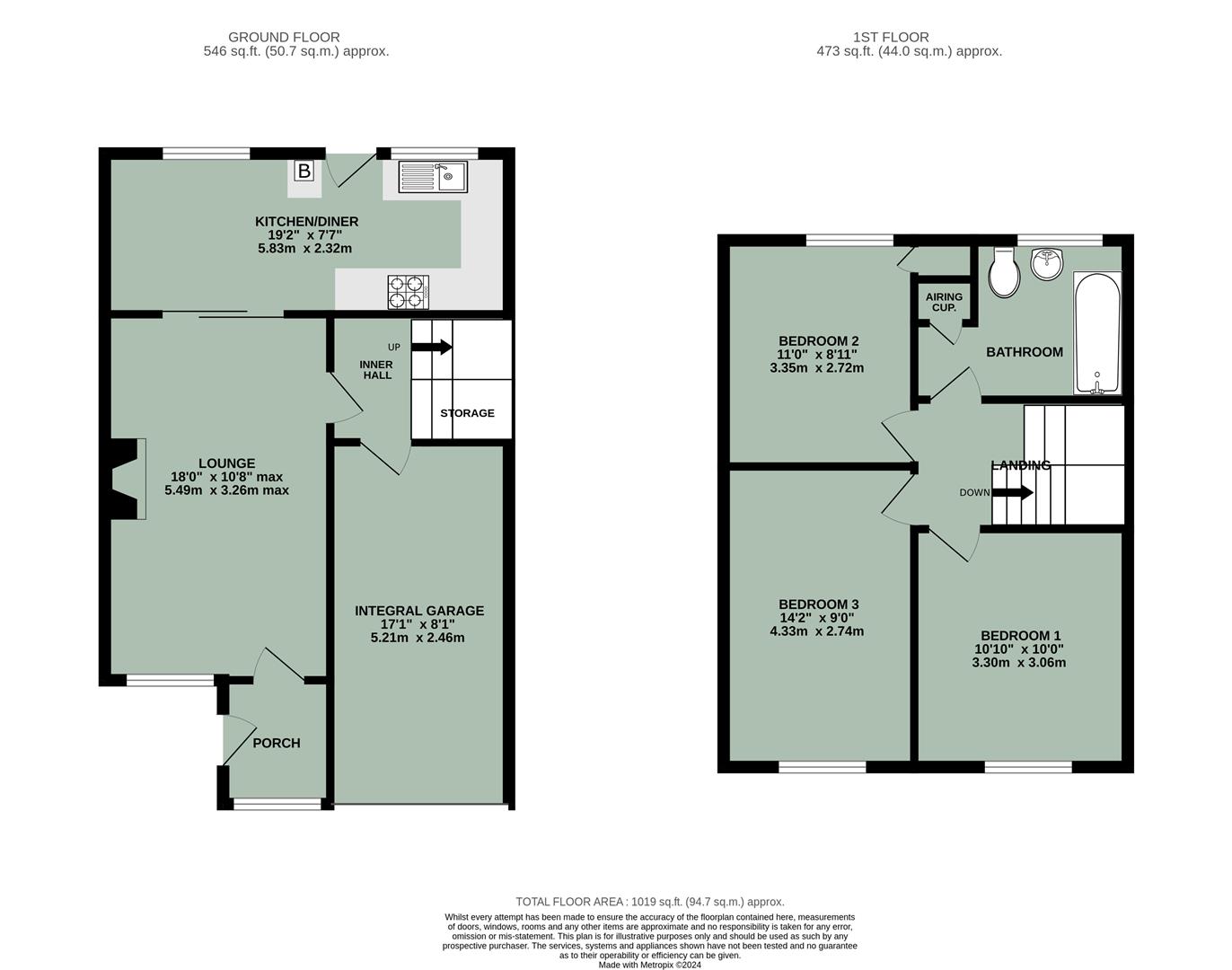Semi-detached house for sale in Charter Way, Wallingford OX10
* Calls to this number will be recorded for quality, compliance and training purposes.
Property features
- Three-bedroom family home
- Spacious lounge & kitchen/diner
- Well-presented interior
- West-facing rear garden
- Three double bedrooms
- Good sized modern family bathroom
- Garage
- Off-street parking
- Popular wallingford location
Property description
If you are looking for a family home close to Wallingford's centre and many amenities, this three-bedroom, light and bright property offers generous reception rooms including a kitchen/diner, three double bedrooms and a stylish family bathroom. To the outside space, the sunny west-facing rear garden is ideal for those who are looking to create their own landscaped haven and with both off-street parking for two/three vehicles and a garage, parking won't be an issue! Well-presented throughout and located within a popular family location, this property is a must-see.
Approach
The property is accessed via the frontage where the driveway provides off-street parking for up to three vehicles and leads to the garage. The property's front door opens to:
Porch
Door to:
Lounge (5.49 x 3.26 max (18'0" x 10'8" max))
Feature fireplace, double glazed window to front aspect, glazed door to inner hall and glazed sliding doors to:
Kitchen/Diner (5.83 x 2.32 (19'1" x 7'7"))
Matching range of shaker style wall and base units with under cupboard lighting, one and a half bowl sink/drainer and integral gas hob, oven, slimline dishwasher and microwave. Space for washing machine and fridge/freezer, cupboard housing boiler, two double glazed windows and door opening to rear garden.
Inner Hall
Stairs rising to first floor, under stairs storage cupboard and internal door to garage.
First Floor Landing
Access to partially boarded loft space with fitted ladder and doors to:
Bedroom One (3.3 x 3.06 (10'9" x 10'0"))
Double glazed window to front aspect.
Bedroom Two (3.35 x 2.72 (10'11" x 8'11"))
Double glazed window to rear aspect and door to storage.
Bedroom Three (4.33 x 2.74 (14'2" x 8'11"))
Double glazed window to front aspect.
Family Bathroom
Suite comprising bath with electric shower over and fitted screen, hand wash basin and WC. Two double glazed privacy windows, airing cupboard and heated towel rail. Tiling to walls and extractor fan.
Rear Garden
The west-facing rear garden is enclosed with timber fencing and features a decked area, pond and bedding areas with rear gated access.
Garage (5.21 x 2.46 (17'1" x 8'0"))
Accessed via the driveway with an up and over door, equipped with power and lighting and an access door to the inner hallway.
Property info
For more information about this property, please contact
In House Estate Agents, OX10 on +44 1491 738842 * (local rate)
Disclaimer
Property descriptions and related information displayed on this page, with the exclusion of Running Costs data, are marketing materials provided by In House Estate Agents, and do not constitute property particulars. Please contact In House Estate Agents for full details and further information. The Running Costs data displayed on this page are provided by PrimeLocation to give an indication of potential running costs based on various data sources. PrimeLocation does not warrant or accept any responsibility for the accuracy or completeness of the property descriptions, related information or Running Costs data provided here.





















.png)
