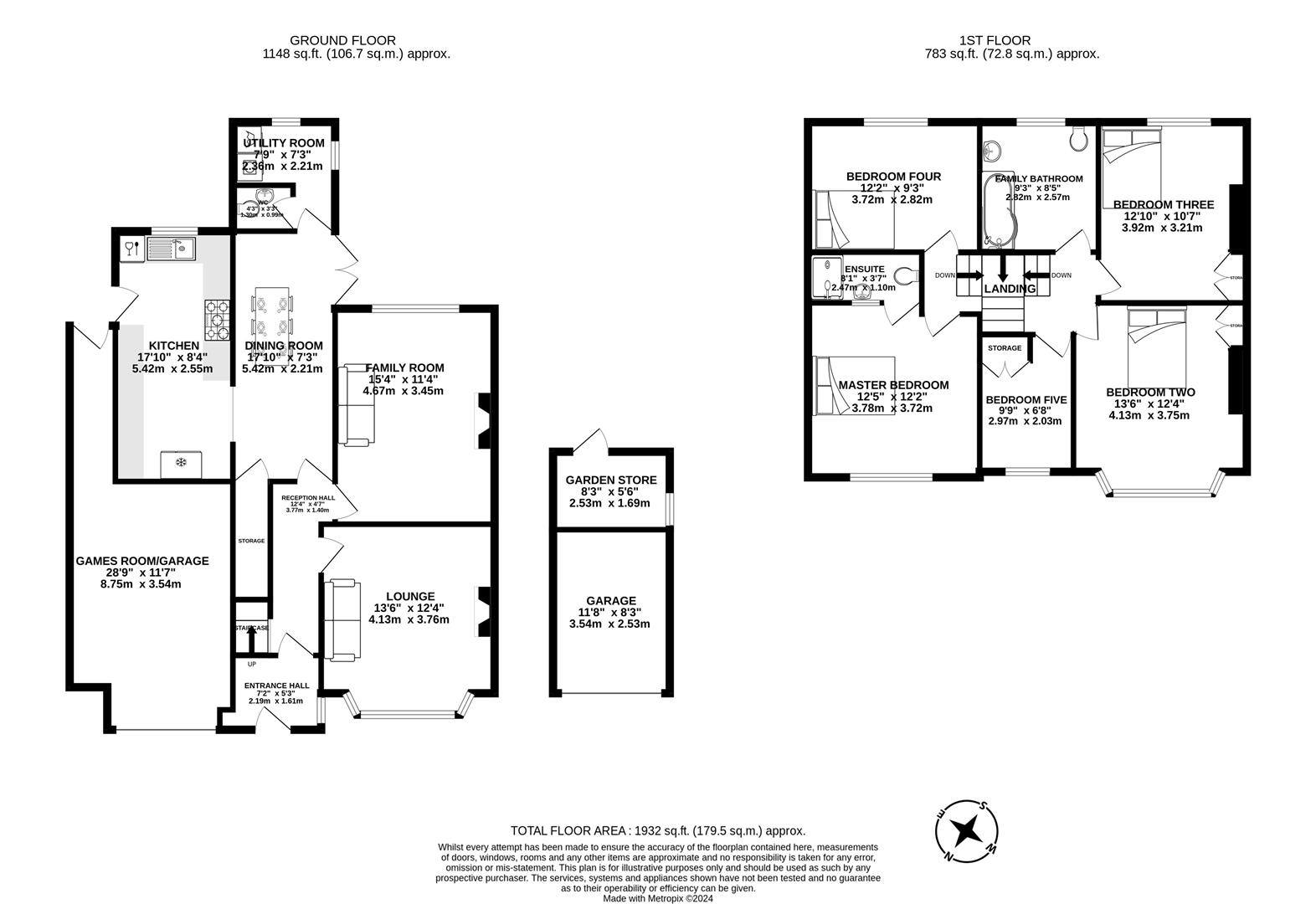Semi-detached house for sale in Broad Oak Lane, Penwortham, Preston PR1
* Calls to this number will be recorded for quality, compliance and training purposes.
Property features
- Five Bedroom
- Extended Family Home
- Village Location
- Generous Garden
- Excellent Local Amenities
- Must Be Viewed
- EPC Rating D
- Approx 1932 sq.ft
Property description
Ben Rose Estate Agents are pleased to present to market this stunning, five-bedroom property that has been extended to incorporate an additional two bedrooms, located in the lovely village of Penwortham. Nestled in a picturesque setting, this home offers not only generous indoor space but also expansive outdoor space with a beautiful garden to the rear. Penwortham provides an ideal living environment for families, boasting a tranquil atmosphere while ensuring easy access to Preston City Centre, nearby towns and villages via excellent travel links. Also being close to outstanding schools and Hurst Grange Park, makes this the perfect family home.
As you step into the home, you're greeted by an inviting entrance hall that leads seamlessly into the main reception hall. The ground floor unfolds with a spacious front lounge featuring parquet flooring, a bay-fronted window and a feature fireplace, perfect for cozy evenings. Adjacent to the lounge, the family room overlooks the rear garden, offering a serene ambiance and another fireplace for added character. The dining room featuring laminate flooring, is ideal for hosting gatherings, boasts ample space for a large family dining table and opens onto the patio, seamlessly blending indoor and outdoor living. Conveniently located off the dining room is the utility room, housing the WC, and providing practicality alongside the beautifully appointed kitchen. The laminate flooring continues into the kitchen which boasts granite worktops, a belfast sink and double oven, is also equipped with integrated appliances including a dishwasher, fridge and freezer, wine cooler, oven, and microwave. Here you shall also find the combi boiler, catering to modern living needs.
Ascending to the first floor, you'll discover five bedrooms, each offering comfort and style. The master bedroom boasts a private three-piece ensuite with electric shower for added luxury and convenience. Bedrooms two and three feature integrated storage solutions, optimizing space and organization. The fifth bedroom allows loft access which is partly boarded for storage. A large three-piece family bathroom with vinyl flooring and bath with over head mixer shower completes the first-floor layout, offering relaxation and functionality for all residents.
The property also benefits from being double glazed throughout.
Outside, the property impresses with its well-designed exterior spaces. The front of the home boasts a good-sized driveway, providing parking space for up to three cars and leading to the integrated garage. Currently utilized as a games room, the garage features a roller shutter door for added security. At the rear you will find an additional detached garage, and a sizeable south facing garden awaits, stretching back to the fence line and offering a peaceful outdoor space. Patio areas and an outdoor seating area under a pergola provide, which is next to a lovely summer house, perfect spots for outdoor relaxing and entertaining, while the generous lawn space offers ample room for recreation. Mature trees, an apple, cherry and plum tree and hedging ensure privacy, creating a peaceful retreat for enjoying the outdoors.
In summary, this exceptional property combines spacious living areas, luxurious features, and idyllic outdoor spaces, offering the perfect blend of comfort, style, and convenience for modern family living.
Property info
For more information about this property, please contact
Ben Rose Estate Agents - Longton, PR4 on +44 1772 937485 * (local rate)
Disclaimer
Property descriptions and related information displayed on this page, with the exclusion of Running Costs data, are marketing materials provided by Ben Rose Estate Agents - Longton, and do not constitute property particulars. Please contact Ben Rose Estate Agents - Longton for full details and further information. The Running Costs data displayed on this page are provided by PrimeLocation to give an indication of potential running costs based on various data sources. PrimeLocation does not warrant or accept any responsibility for the accuracy or completeness of the property descriptions, related information or Running Costs data provided here.




















































.png)
