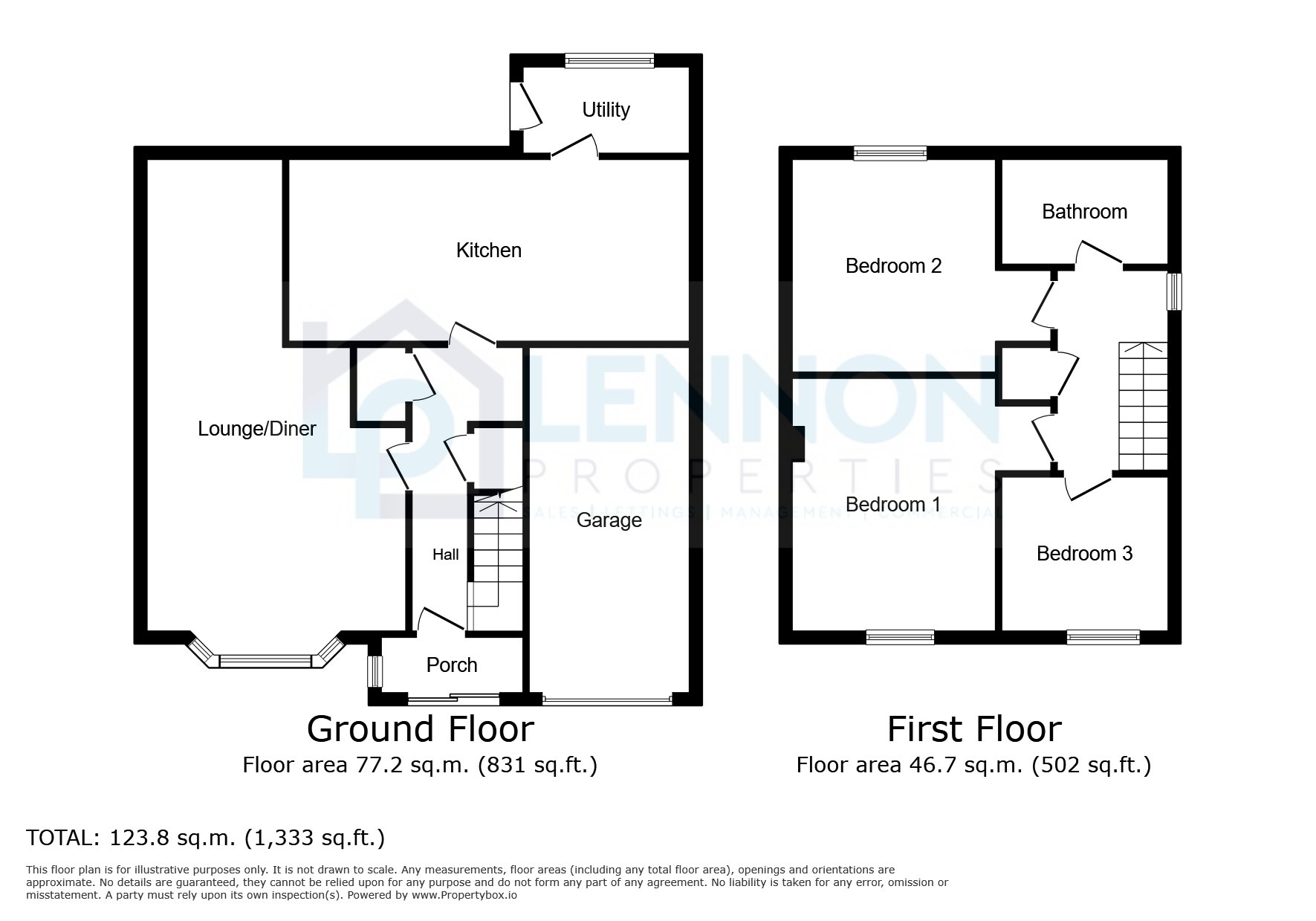Semi-detached house for sale in Rothbury Avenue, Blyth NE24
* Calls to this number will be recorded for quality, compliance and training purposes.
Property features
- Sought after area
- Three bedrooms
- Garage and off-road parking
- Semi detached
- South facing garden
- Close to transport links
- No upper chain
- Enclosed rear garden
- EPC to follow
- Council tax band B
Property description
Lennon Properties are delighted to bring this three bedroom semi detached family home to the market, situated in the extremely popular Newsham Farm. Close by schools, transport links and local amenities this property has a lot to offer. The property briefly comprises of porch, hallway, lounge/diner, kitchen, utility room. To the first floor there are two double bedroom and a single, and a three piece bathroom. This delightful house also benefits from garage and off street parking for multiple cars. Viewings are highly recommended to appreciate everything this property has to offer.
Main description Lennon Properties are delighted to bring this three bedroom semi detached family home to the market, situated in the extremely popular Newsham Farm. Close by schools, transport links and local amenities this property has a lot to offer. The property briefly comprises of porch, hallway, lounge/diner, kitchen, utility room. To the first floor there are two double bedroom and a single, and a three piece bathroom. This delightful house also benefits from garage and off street parking for multiple cars. Viewings are highly recommended to appreciate everything this property has to offer.
Porch Patio doors to the front leading to a wooden front door.
Hallway Radiator, stairs, storage cupboard, cupboard under the stairs, access to the lounge/diner and kitchen.
Lounge/diner 22' 11" x 12' 4" (7.00m x 3.77m) UPVC bow window to the front, two radiators and aluminium patio doors to the rear.
Kitchen 18' 0" x 8' 4" (5.49m x 2.56m) UPVC window to the rear, single pane door to the rear, radiator, gas hob, electric oven, extractor hood, one and a half stainless steel sink with mixer tap, wood effect roll top benches, titled splash backs, integrated fridge/freezer, integrated freezer, wall and base units.
Utility room 8' 0" x 4' 3" (2.45m x 1.30m) UPVC window to the rear, plumbed for a washing machine, wood door to the side.
Landing UPVC window to the side, cupboard holding the combi boiler, access to the loft, family bathroom, and the three bedrooms.
Bathroom 8' 4" x 5' 6" (2.56m x 1.68m) Frosted UPVC window to the rear, radiator, low level W/C, sink, panelled bath with over main shower.
Bedroom one 12' 5" x 11' 10" (3.81m x 3.63m) UPVC window to the front and radiator.
Bedroom two 11' 10" x 10' 2" (3.62m x 3.10m) UPVC window to the rear and radiator.
Bedroom three 8' 5" x 7' 10" (2.57m x 2.40m) UPVC window to the front and radiator.
External To the front there is a paved drive way for multiple cars and access to the garage. To the rear there is an enclosed garden with a patio and mainly laid to lawn.
Property info
For more information about this property, please contact
Lennon Properties, NE24 on +44 1670 208884 * (local rate)
Disclaimer
Property descriptions and related information displayed on this page, with the exclusion of Running Costs data, are marketing materials provided by Lennon Properties, and do not constitute property particulars. Please contact Lennon Properties for full details and further information. The Running Costs data displayed on this page are provided by PrimeLocation to give an indication of potential running costs based on various data sources. PrimeLocation does not warrant or accept any responsibility for the accuracy or completeness of the property descriptions, related information or Running Costs data provided here.


























.png)

