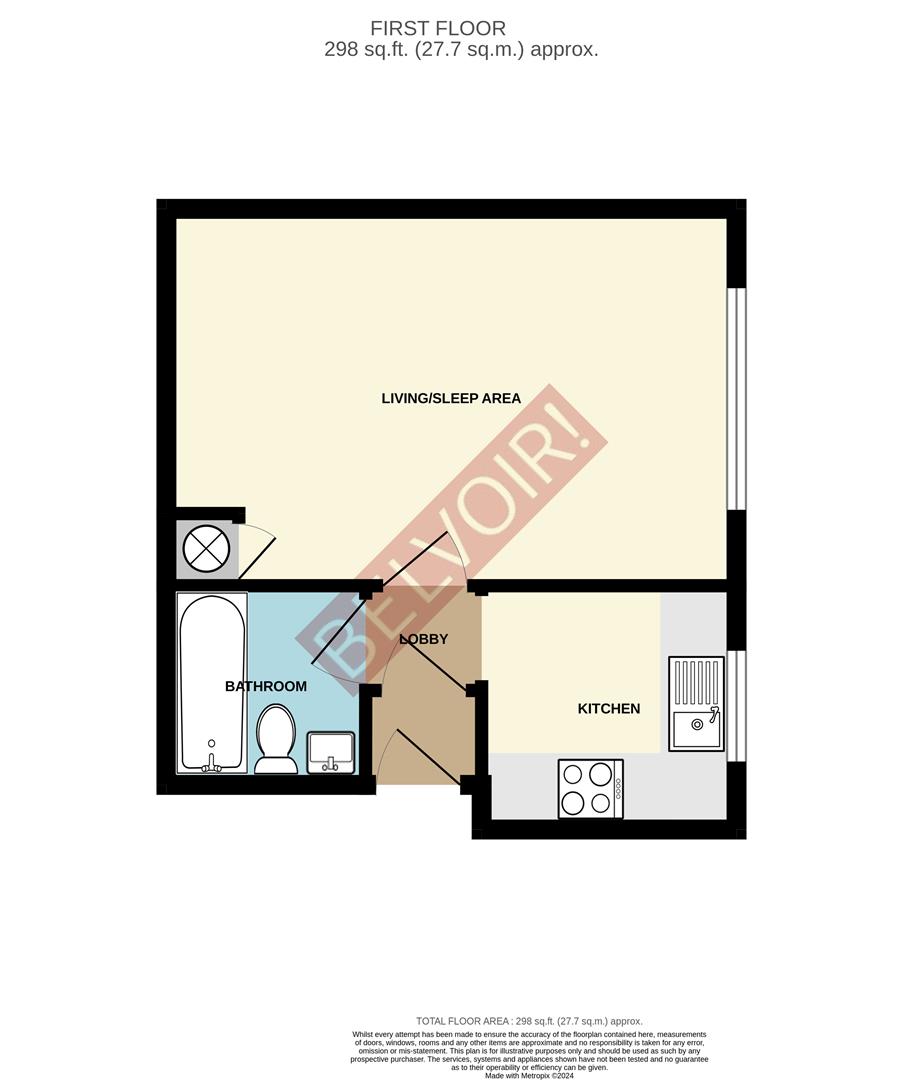Studio for sale in French Lodge, Whinbush Road, Hitchin SG5
* Calls to this number will be recorded for quality, compliance and training purposes.
Property features
- Share of Freehold
- Well-appointed kitchen
- Allocated parking
- Delightful gardens backing on to stream
- Central location
- Beautifully presented
- Walking distance of station
- Low service charges and zero ground rent
Property description
Simply stunning studio - Belvoir take great pleasure in offering for sale this comfortable and beautifully presented first floor studio apartment in a well-regarded development of just twelve properties, conveniently situated within easy walking distance of both the town centre and mainline station. Vastly improved by the current owner to include renewed kitchen and bathroom, comfortable living space with both lounge and sleep areas, with modern decorative finishes throughout. Early viewing highly recommended!
Hitchin is a vibrant market town with superb commuter links by road via the M1 and A1(M) and by rail to London, Cambridge and Peterborough. The historic cobbled square and town centre, with central 13th century church, offer a variety of amenities for the thriving community such as leisure facilities, shops, cafes, restaurants, bars and pubs dating back to medieval times. Schooling in Hitchin boasts a number of ‘outstanding’ Ofsted ratings.
Tastefully improved by the current owner with modern kitchen and bathroom, wood effect laminate flooring and upgraded electric radiators. The accommodation comprises:
Ground Floor
Entrance
Via communal door with coded entry. Stairs rising to all floors.
First Floor
Entrance
Via solid front door into:
Lobby
Divided into two areas with cloaks area on entry. Door to inner lobby providing access to kitchen, living area and bathroom. Wood effect laminate flooring.
Kitchen (2.20m x 2.15m (7'2" x 7'0"))
UPVC double glazed window to front aspect. Smooth skimmed ceiling. Fitted kitchen with a range of base and wall mounted cabinets providing ample storage solutions. Stainless steel single bowl sink and drainer with feature mixer tap. Built-under multi-function single oven and frameless touch control ceramic hob inset to work-surface with concealed extractor over. Space for under-counter fridge. Space and plumbing for washing machine. Wood effect laminate flooring. Wall-mounted electric radiator.
Living Area (5.15m x 3.40m (16'10" x 11'1"))
UPVC double glazed window to front aspect. Smooth skimmed ceiling. Airing cupboard housing hot water cylinder. Wood effect laminate flooring. Wall-mounted electric radiator.
Bathroom (1.80m x 1.80m (5'10" x 5'10"))
Modern suite comprising panel enclosed bath with chrome mixer tap and shower attachment, glass shower screen, hand wash basin mounted in vanity unit and low level push-button flush WC. Extractor. Ceramic tile flooring. Wall-mounted fan heater.
Exterior
Communal Gardens
Woodland feel to the gardens enjoying ample lawn and varied seating areas backing on to a stream. Currently undergoing improvement works with renewed fencing and gated access already completed.
Parking
Allocated parking space with three additional visitor bays.
Property Information
Belvoir are informed of the following:
The property benefits from an equal 1/12 share of the Freehold with each of the 12 property owners being a shareholder of French Lodge Management (flm) Co.
Lease - 199 year term from 1987. Expires 24th March 2186 (approximately 162 years remaining)
Ground Rent - £0
Maintenance Charge - £45 per calendar month
Council Tax - Band A
EPC Rating - Awaited
Disclaimer
Every care has been taken with the preparation of these particulars, but they are for general guidance only and complete accuracy cannot be guaranteed. If there is any point, which is of particular importance please ask or professional verification should be sought. All dimensions are approximate. The mention of fixtures, fittings and/or appliances does not imply they are in full efficient working order. Photographs are provided for general information and it cannot be inferred that any item shown is included in the sale. These particulars do not constitute a contract or part of a contract.
Property info
For more information about this property, please contact
Belvoir - Hitchin and Stevenage, SG5 on +44 1462 228860 * (local rate)
Disclaimer
Property descriptions and related information displayed on this page, with the exclusion of Running Costs data, are marketing materials provided by Belvoir - Hitchin and Stevenage, and do not constitute property particulars. Please contact Belvoir - Hitchin and Stevenage for full details and further information. The Running Costs data displayed on this page are provided by PrimeLocation to give an indication of potential running costs based on various data sources. PrimeLocation does not warrant or accept any responsibility for the accuracy or completeness of the property descriptions, related information or Running Costs data provided here.


































.png)

