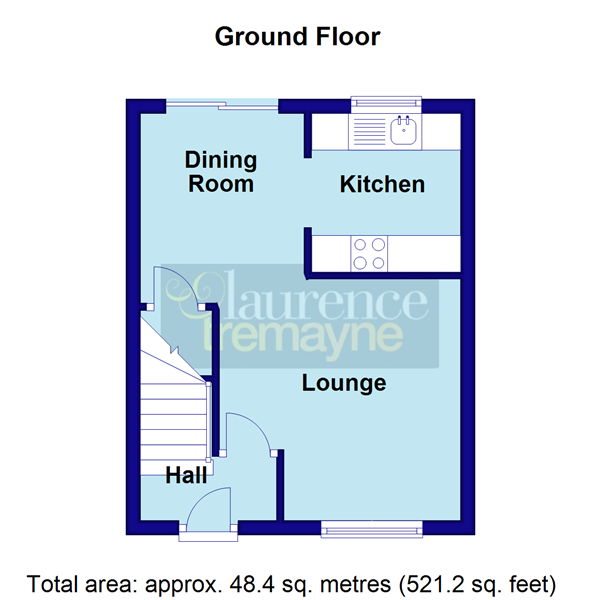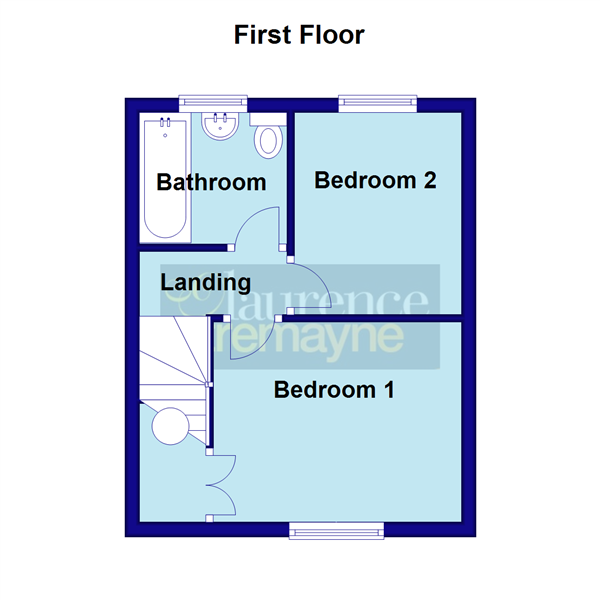End terrace house for sale in Stanley Way, Daventry, Northamptonshire NN11
* Calls to this number will be recorded for quality, compliance and training purposes.
Property features
- No Upper Chain
- Cul-de-Sac Location
- Two Bedrooms
- Upvc Double Glazing
- Ideal First Buy
- EPC - C
Property description
*no upper chain**cul-de-sac location**ideal first buy*
Located on the sought after Ashby Fields Development close to local amenities and schooling is this well presented end of terrace home. Ideally suited to first time buyers and with accommodation comprising entrance hallway, lounge, dining room, kitchen, two bedrooms and a family bathroom. Outside is a small frontage an enclosed rear garden and driveway for several vehicles. The property further benefits Upvc Double Glazing, gas to radiator central heating and has been re-decorated throughout. Viewing is advised. EPC - C
Entered Via
A Upvc double glazed door set under a tiled canopy storm porch with outside courtesy light to one side, opening into:-
Entrance Hall (1.78m x 0.97m)
Smoke alarm, single panel radiator, hanging space for coats, stairs rising to first floor landing, white panel door to:-
Lounge (3.28m x 3.33m)
Single panel radiator, thermostat control, television point, telephone point, coving to ceiling, Upvc double glazed window to front aspect, opening into:-
Dining Area
2.6m max x 2.24m - With wood effect vinyl flooring, single panel radiator, coving to ceiling, access to under stairs storage cupboard, sliding double glazed patio doors to rear garden, archway through to:-
Kitchen (2.16m x 2.03m)
Continuation of wood effect vinyl flooring from the dining area, fitted with a range of base level units with rolled edge work surfaces and upstand over with tiling above and a wall mounted unit. The base units have a drawer stack, space and plumbing for washing machine, space for under counter appliance and electric cooker with gas hob (free standing), inset stainless steel single drainer sink unit with swan neck mixer tap over, Vaillant gas central heating boiler, Upvc double glazed window to rear aspect with tiled sill.
Landing
Smoke alarm, access to loft space, white panel doors to first floor accommodation
Bedroom One (3.3m x 2.7m)
A good sized main bedroom with television point, built in double wardrobe to one corner with hanging rail and shelf plus hot water cylinder to one side over the bulk-head of the stairs. Upvc double glazed window to front aspect, single panel radiator
Bedroom Two (2.74m x 2.2m)
Upvc double glazed window to rear, single panel radiator
Bathroom (2m x 1.78m)
Fitted with a white three piece suite comprising low level push flush WC, pedestal wash hand basin and panel bath with Triton shower over and glass shower screen. Tiling to water sensitive areas, viny flooring, single panel radiator, frosted Upvc double glazed window to rear aspect with tiled sill.
Outside
Front
A small frontage with lawn area to either side of paving leading to the front door, with open access to the side leading to the driveway and gated access to the rear garden.
Rear
There is a paved patio directly to the rear of the property which then leads to the main lawn area. There is a small timber shed to one corner, outside tap, outside power socket and outside light and the garden is enclosed to all sides by timber fencing with gated access to the driveway
Driveway
A tarmac driveway providing off road parking for at least two vehicles.
Agents Notes
The property has undergone re-decoration throughout in April 2024.
Property info
For more information about this property, please contact
Laurence Tremayne Estate Agents, NN11 on +44 1327 600909 * (local rate)
Disclaimer
Property descriptions and related information displayed on this page, with the exclusion of Running Costs data, are marketing materials provided by Laurence Tremayne Estate Agents, and do not constitute property particulars. Please contact Laurence Tremayne Estate Agents for full details and further information. The Running Costs data displayed on this page are provided by PrimeLocation to give an indication of potential running costs based on various data sources. PrimeLocation does not warrant or accept any responsibility for the accuracy or completeness of the property descriptions, related information or Running Costs data provided here.

































.png)
