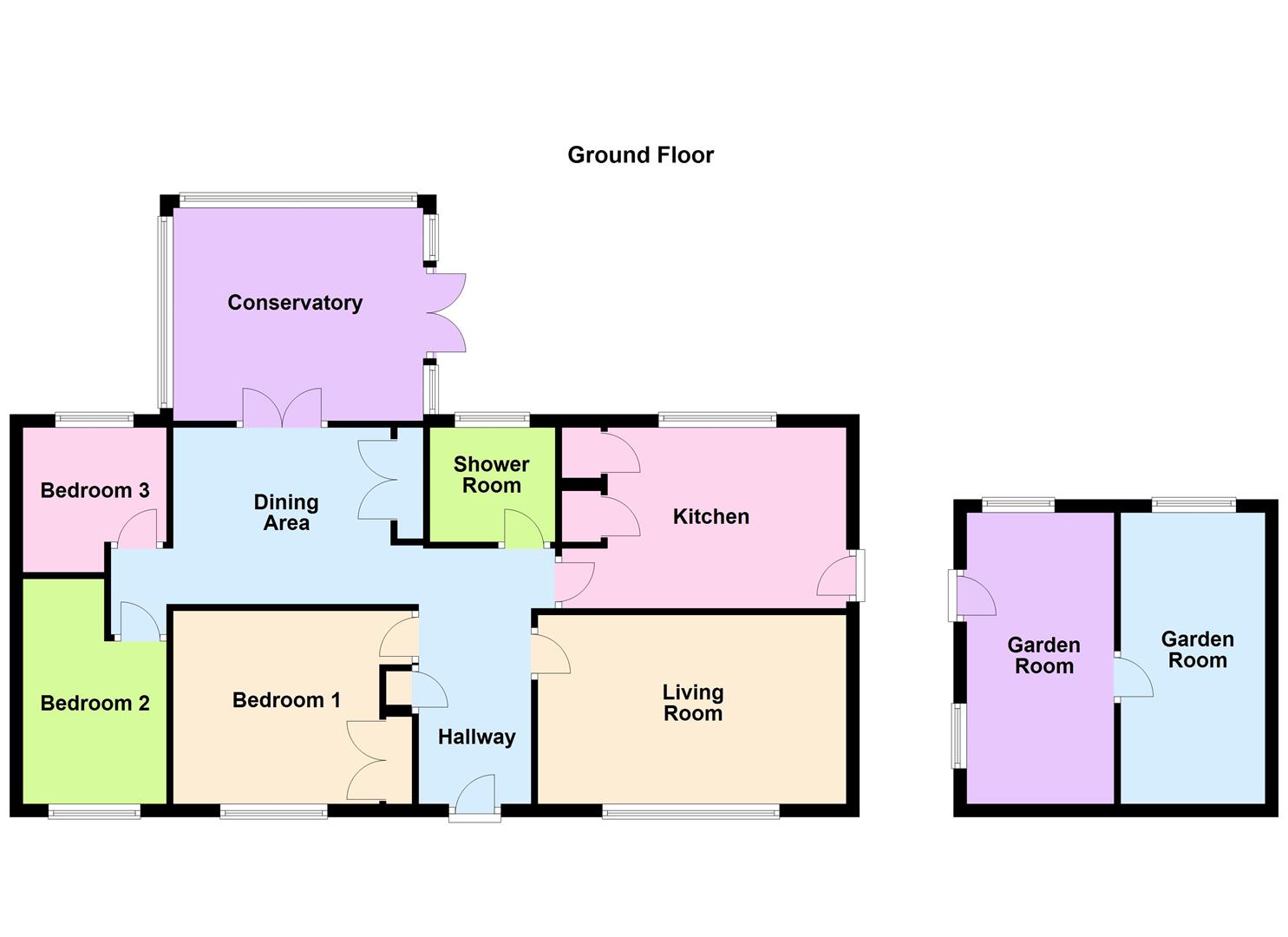Detached bungalow for sale in Colbert Drive, Leicester LE3
* Calls to this number will be recorded for quality, compliance and training purposes.
Property features
- Detached Bungalow With Massive Potential
- 22/1236/hh | Single & 1.5 storey extension to existing bungalow (demolition of existing conservatory)
- Living Room & Conservatory
- Fitted Kitchen & Separate Dining Area
- Three Bedrooms & Shower Room
- U Shaped Driveway & Double Garage
- Enclosed Rear Garden & Allotment
- Viewing Highly Recommended
- EPC Rating - tbc
- Council Tax Band - D & Freehold
Property description
This detached bungalow is a blank canvas waiting for your personal touch. Whether you're looking to renovate, add value or create a cosy haven for yourself, this property is in need of modernisation but brimming with potential. This property has planning permission for a single and 1.5 storey extension to the existing bungalow, plans can be found at reference 22/1236/hh.
On approach you are greeted with a u-shaped driveway and double garage provide ample parking and storage options, making it convenient for those with multiple vehicles or in need of additional storage space. As you step into the entrance hall, doors lead to your living space. A spacious living room, a fitted kitchen with built in cupboards and a separate dining area. The conservatory allows you to enjoy the outdoors all year round.
This bungalow boasts three well proportioned bedrooms, perfect for a growing family or those in need of extra space.
The property features a convenient shower room, having back to wall wc, sink with useful storage & a shower cubicle with shower.
A huge highlight of this home is the garden, offering a real sense of privacy that is hard to come by. Providing ample room for outdoor activities, gardening enthusiasts, or simply enjoying the fresh air. Additionally, the garden room offers a versatile space. Draft details
Entrance Hall
Living Room (4.72m x 2.74m (15'6" x 9'64"))
Kitchen (4.37m x 2.74m max (14'4" x 9'16" max))
Dining Area (2.97m x 2.44m (9'9" x 8'91"))
Conservatory (3.66m x 3.28m (12'78" x 10'9"))
Bedroom One (3.35m x 2.74m max (11'87" x 9'93" max))
Bedroom Two (3.40m x 2.13m (11'2" x 7'29"))
Bedroom Three (2.13m x 2.13m (7'46" x 7'23"))
Shower Room (1.83m x 1.52m (6'36" x 5'95"))
Garden Room (4.50m x 4.45m max (14'9" x 14'7" max))
Property info
For more information about this property, please contact
Nest Estate Agents, LE8 on +44 116 484 7811 * (local rate)
Disclaimer
Property descriptions and related information displayed on this page, with the exclusion of Running Costs data, are marketing materials provided by Nest Estate Agents, and do not constitute property particulars. Please contact Nest Estate Agents for full details and further information. The Running Costs data displayed on this page are provided by PrimeLocation to give an indication of potential running costs based on various data sources. PrimeLocation does not warrant or accept any responsibility for the accuracy or completeness of the property descriptions, related information or Running Costs data provided here.



























.png)
