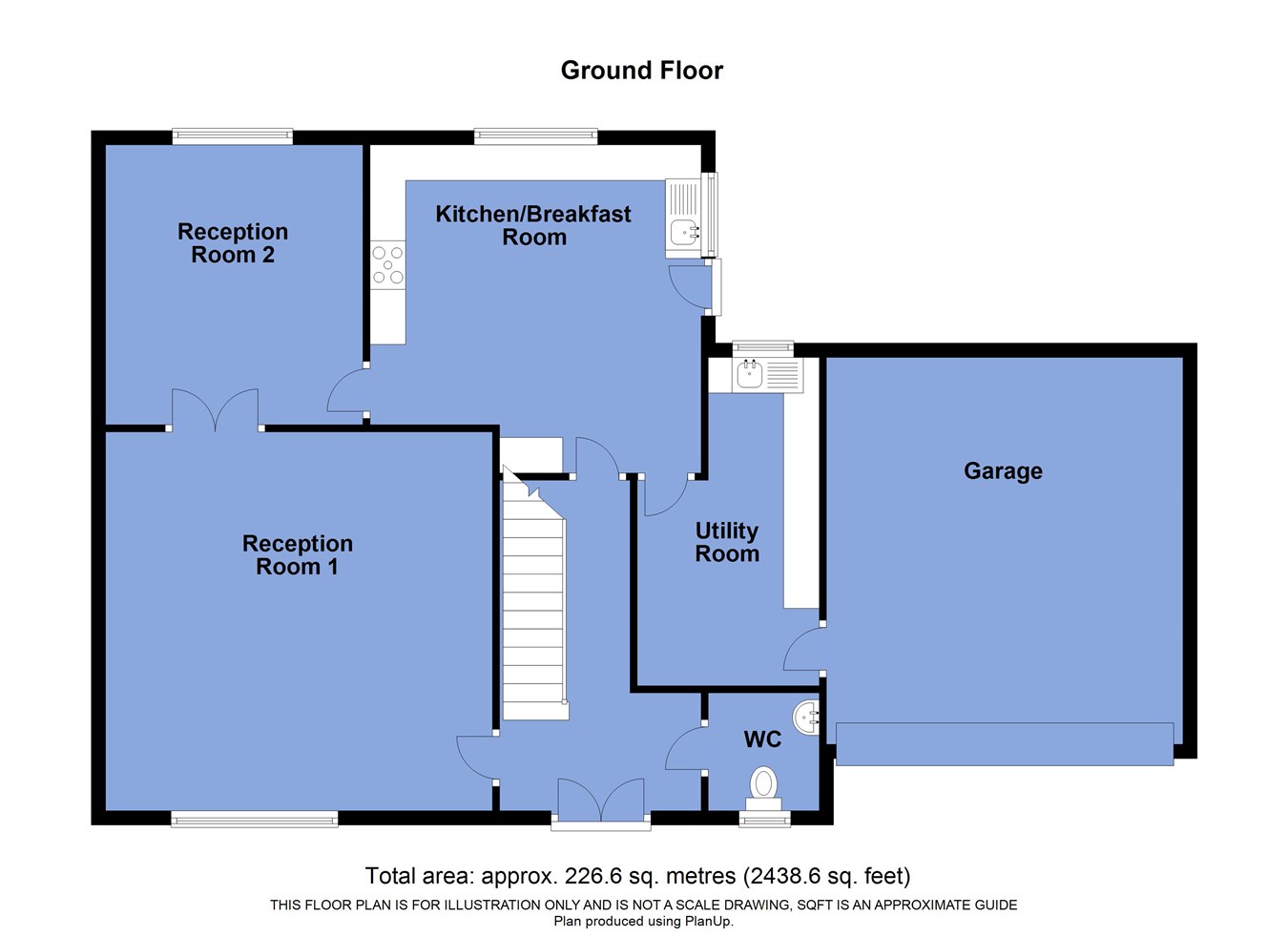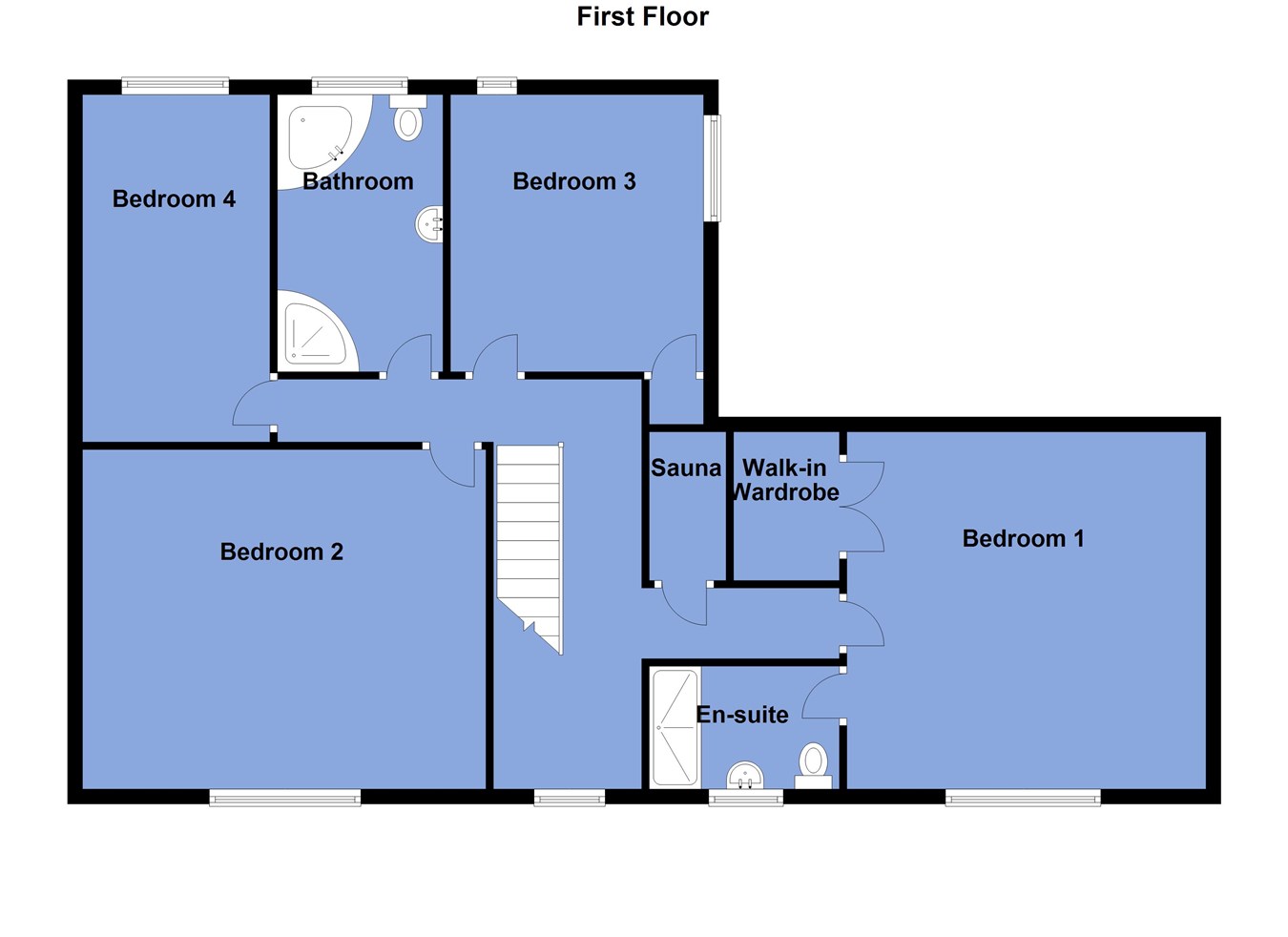Detached house for sale in Meadowbrook Close, Lostock, Bolton BL6
* Calls to this number will be recorded for quality, compliance and training purposes.
Property features
- Substantial detached
- All bedrooms are a significant size
- Master suite plus sauna
- Large integral double garage provide scope for further conversion
- Low density, high calibre cul-de-sac in a semi-rural location
- Lostock Primary School approx 1.1 miles & Bolton School approx 2.9 miles
- Mainline train station around 1 mile
- Around 1.3 miles to motorway link
- Manchester commuter belt
- Well placed for bus links to a variety of schools
Property description
A freehold property, constructed during 2004 and maintained to a very high standard.
The fresh and neutral decor is sure to appeal to those looking for a property with little ongoing maintenance and we would draw your attention to the square footage of the home which is just over 2400sqft
This overall size could easily accommodate more bedrooms however the design was planned to offer substantial room sizes without compromise. The master suite includes a walk-in wardrobe, an abundance of fitted furniture and an attractive ensuite. This bedroom also has access to an impressive sauna.
There’s an excellent provision of storage within the extensively boarded loft and significant integral double garage. This garage offers potential for further conversion, subject to the usual permissions.
The sellers inform us that the property is Freehold.
Council Tax Band G - £3,568.48
The Area:
Chew Moor village fringes Lostock and offers pleasant semi-rural surroundings with excellent access to important transport links. Lostock train station, which is on the mainline to Manchester, is around 1 mile away and junction 5 of the M61 is around 1.3 miles away. As such, many settle in the area to benefit from the commuter belt into Manchester city centre.
There is also good access to the satellite towns of Westhoughton and Horwich which offer an array of shops, services and supermarkets and complement the large retail development close to the towns football stadium.
The location strikes an excellent balance of access to the surrounding countryside but is not so remote and the transport infrastructure is ideal for those commuting towards Manchester. The town is served by a variety of primary and secondary schools with Lostock Primary School being approximately 1.1 miles and Bolton School being approximately 2.9 miles and offers an excellent family friendly package. A short stroll away you will find the local Cricket Club, a child’s park and a local village pub. A simple glimpse of a satellite image of the area will perfectly illustrate the amount of open green space surrounding the village.
Ground Floor
Entrance Hallway
15' 6" (max) x 9' 4" (max) (4.72m x 2.84m)
Ground Floor WC
5' 4" x 4' 11" (1.63m x 1.50m) Window to front. WC. Hand basin.
Reception Room 1
17' 5" x 17' 10" (5.31m x 5.44m) Window to the front. Gas fire.
Reception Room 2
12' 10" x 11' 9" (3.91m x 3.58m) Rear window.
Dining Kitchen
12' 10" x 15' 2" (3.91m x 4.62m) Tiled floor. Distinct dining area to the centre. Space for a gas range.
Utility Room
8' 4" x 8' 8" (2.54m x 2.64m) and 4' 6" x 6' 4" (1.37m x 1.93m) Rear window. Matching tiled floor. Additional storage also.
Integral Garage
16' 6" x 17' 8" (5.03m x 5.38m) Electric up and over door. Power. Light. Plumbed into the central heating. Boiler and pressurised unit.
First Floor
Landing
18' 1" x 6' 5" (5.51m x 1.96m) To the front with natural light.
Bedroom 1
16' 6" x 15' 10" (5.03m x 4.83m) Front double. Fitted walk-in wardrobe measuring 4' 1" x 7' 4" (1.24m x 2.24m)
En-Suite
6' 7" x 3' 4" (2.01m x 1.02m) Recently fitted. Window to front. Fully tiled walls and floor. WC. Hand basin. Shower from mains.
Sauna
Access from the landing.
Bedroom 2
17' 10" x 15' 0" (5.44m x 4.57m) Front double
Bedroom 3
11' 4" x 12' 3" (3.45m x 3.73m) Gable window and rear circular window. Fitted storage.
Bedroom 4
8' 3" x 15' 5" (2.51m x 4.70m) Rear window.
Family Bathroom
12' 2" x 7' 3" (3.71m x 2.21m) Rear window. WC. Corner bath with shower from mixer. Hand basin. Double shower with shower from mains.
Loft
27' 8" x 12' 11" (8.43m x 3.94m) Floor boards down. Lighting which is hard wired.
Property info
For more information about this property, please contact
Lancasters Estate Agents, BL6 on +44 1204 351890 * (local rate)
Disclaimer
Property descriptions and related information displayed on this page, with the exclusion of Running Costs data, are marketing materials provided by Lancasters Estate Agents, and do not constitute property particulars. Please contact Lancasters Estate Agents for full details and further information. The Running Costs data displayed on this page are provided by PrimeLocation to give an indication of potential running costs based on various data sources. PrimeLocation does not warrant or accept any responsibility for the accuracy or completeness of the property descriptions, related information or Running Costs data provided here.





































.png)
