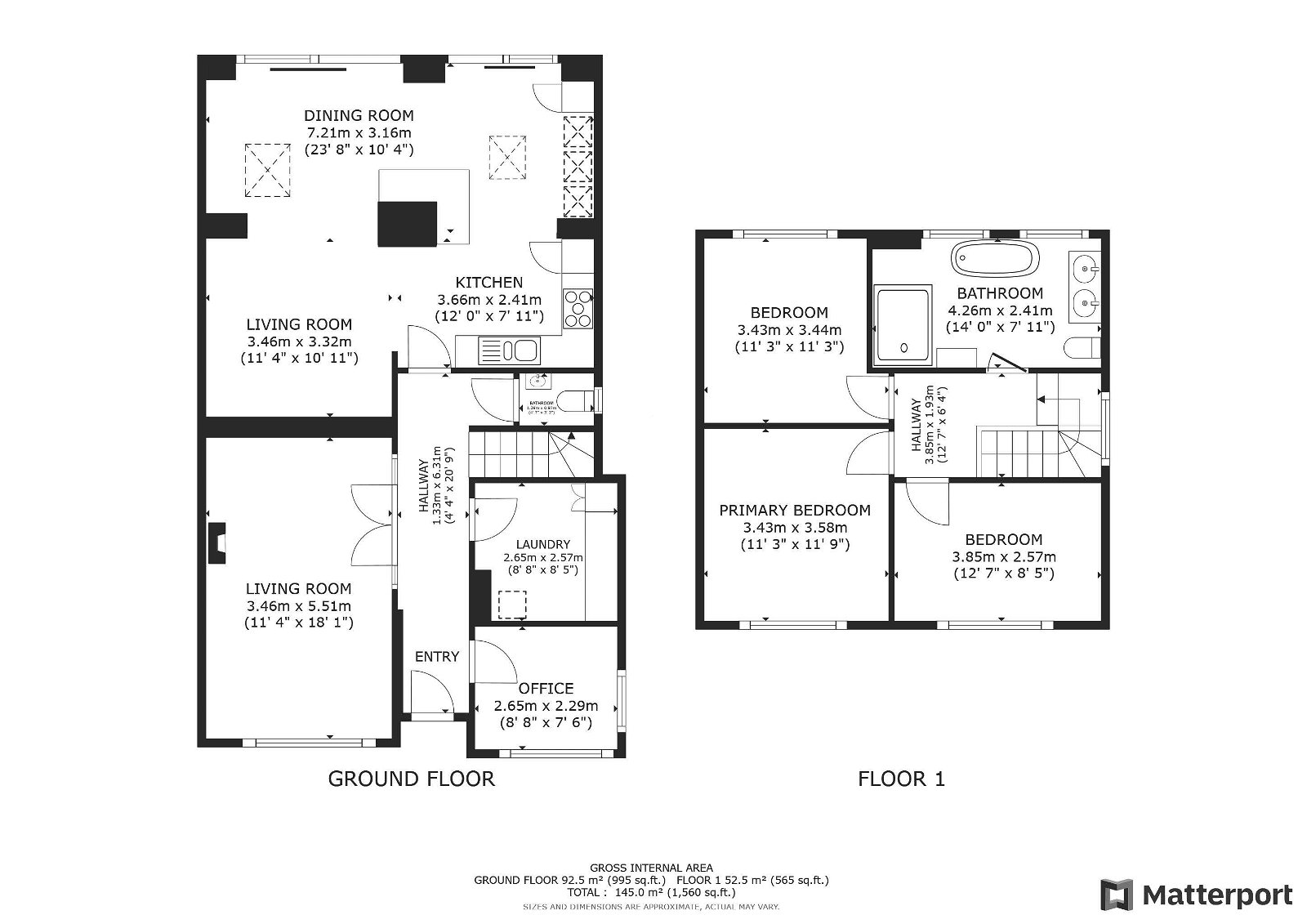Detached house for sale in Chartwell Avenue, Ruddington, Nottingham NG11
* Calls to this number will be recorded for quality, compliance and training purposes.
Property features
- Property Ref SM0559 Lines Open 24/7
- Detached Family Home in the Heart of Ruddington
- 3 Double Bedrooms
- Log Burner in Living Room
- Extended Kitchen Diner with Sunny Garden Views
- Sought After Cul-De-Sac Location
- Separate downstairs Study/Utility and W/C
- Large Family Bathroom with Double Sink
- Private Rear South Facing Wrap Around Garden
- Walking Distance to all of Ruddington's Local Amenities
Property description
Property Ref SM0559 Lines Open 24/7
Welcome to the market this 1615 sq.ft detached family home with a impressive south facing garden, also featured is an extended kitchen diner, 3 double bedrooms on a sought after cul-de-sac in the heart of Ruddington in South Nottinghamshire.
In brief, the property consists of; hall leading into the study, living room, kitchen/diner, utility, downstairs WC. First floor accommodation comprising of; master bedroom, second bedroom, third bedroom and family bathroom. Private rear south facing landscaped garden with mature trees and shrubs boarder surround, patio area garden shed, mainly laid to lawn. Front driveway comprises of block paved driveway.
In the highly regarded South Nottinghamshire village of Ruddington, the property is within easy reach of a wealth of excellent local facilities including shops, schools, a doctors surgery and country park.
Entrance Hall
UPVC double glazed front door into the entrance hallway.
Access into Study, Living Room, Utility, Kitchen/Diner and Downstairs WC. Stairs to first floor accommodation.
Living Room
French doors to entrance, UPVC double glazed window, feature log burner, oak wooden flooring, dual wall light pendants, single ceiling light pendant.
Kitchen/Diner
Spanning the whole of the back of the house with UPVC rear elevation sliding glass doors and views into the garden.
A range of matching wall and base units in white gloss finish, oak wood worktops, induction hob with extractor fan above, double fan oven and separate convectional oven. Double sink with mixer tap over, integrated dishwasher, fridge freezer and wine cooler. Tiled walls and lino click tile flooring, ceiling spotlight and wall mounted column radiator.
Utility Room
Base and cupboard units, space for washing machine and dryer, oak wood flooring and handy clothes hanging rail. Worcester boiler located here, installation xxx
Downstairs WC
UPVC double glazed obscure window to rear elevation, two piece suite comprising of; low level WC, wash hand basin, mixer tap, unit with storage cupboard underneath, half tiled wall and wooden floor.
Study
With dual UPVC windows at the front of the house with oak wooden flooring.
Master Bedroom
UPVC double glazed windows and radiator to front elevation, fitted sliding wardrobes, carpet to flooring, single ceiling light pendant.
Second Bedroom
UPVC double glazed windows and radiator to front elevation, carpet to flooring, single ceiling light pendants.
Third Bedroom
UPVC double glazed window to front elevation, carpet to flooring, single ceiling light pendant.
Family Bathroom
UPVC double window to rear elevation. Three piece white suite comprising of; free standing bathtub with mixer tap over, double wash hand basin, double shower tray with hand and head rain shower, tiled walls and floor and wall mounted column radiator
Private Rear Garden
Beautifully landscaped south facing garden with trees and shrubs boarder surround, patio area, garden shed, mainly laid to lawn.
Front Driveway
Block paved driveway, space for cars.
Property info
For more information about this property, please contact
eXp World UK, WC2N on +44 1462 228653 * (local rate)
Disclaimer
Property descriptions and related information displayed on this page, with the exclusion of Running Costs data, are marketing materials provided by eXp World UK, and do not constitute property particulars. Please contact eXp World UK for full details and further information. The Running Costs data displayed on this page are provided by PrimeLocation to give an indication of potential running costs based on various data sources. PrimeLocation does not warrant or accept any responsibility for the accuracy or completeness of the property descriptions, related information or Running Costs data provided here.









































.png)
