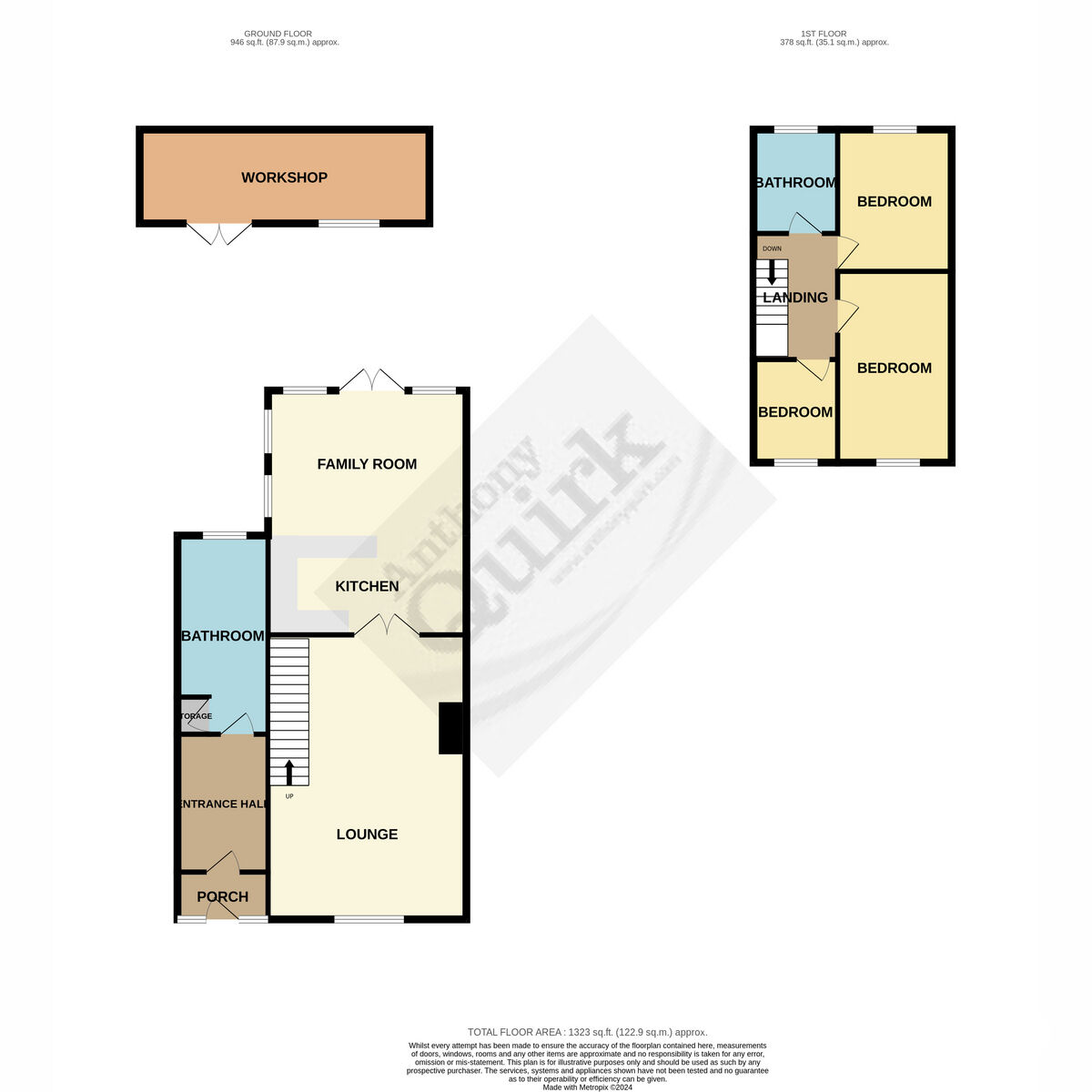Semi-detached house for sale in Robinson Close, Hornchurch RM12
* Calls to this number will be recorded for quality, compliance and training purposes.
Property features
- Two Family Bathrooms
- Off Street Parking
- Open Plan Living via Kitchen/Dining Area
- Heavily Extended Three Bedroom House
- Walking Distance To Hornchurch Country Park
- 0.9 Miles To Elm Park Underground Station
- Double Glazing & Central Heating
- Ofsted Outstanding Scotts Primary School
- Cul De Sac Location
- Huge Potential Throughout
Property description
** open house event, appointment only**
** 04/05/24 12-2pm, call to book **
Welcome to your future home! Team aq proudly presents this extensively extended 3-bedroom semi-detached family haven, boasting a captivating open-plan kitchen-diner seamlessly flowing into a spacious family room at the rear, meticulously crafted by its current owners.
Enter through a charming porch into a welcoming hallway leading to an expansive lounge, measuring an impressive 21 feet 6 inches by 15 feet, ideal for cozy family gatherings. A generously sized family bathroom, complete with a convenient storage cupboard, awaits your indulgence.
Ascend to the first floor, where three well-proportioned bedrooms await, accompanied by a second family bathroom for added convenience.
Outside, ample street parking awaits via a generously paved area, while the rear garden offers low-maintenance bliss with manicured shrubbery, artificial grass, and another inviting paved seating area. Diy enthusiasts will delight in the large workshop nestled at the bottom of the garden.
Conveniently located within close proximity to Hornchurch and Elm Park Station, this property seamlessly combines comfort, convenience, and craftsmanship. Don't miss out—call us today to secure your viewing appointment!
Porch
Hallway 10'05" x 6'10"
Bathroom 14'02" x 6'09"
Lounge 21'06" x 15'
Kitchen 15' x 8'06"
Family Room 15'01" x 11'02"
Bedroom One 10'08" x 8'06"
Bedroom Two 14'06" x 8'06"
Bedroom Three 7'10" x 6'04"
Landing 8'08" x 6'07"
Bathroom 8'08" x 6'03"
For more information about this property, please contact
Anthony Quirk & Co, SS8 on +44 1268 810597 * (local rate)
Disclaimer
Property descriptions and related information displayed on this page, with the exclusion of Running Costs data, are marketing materials provided by Anthony Quirk & Co, and do not constitute property particulars. Please contact Anthony Quirk & Co for full details and further information. The Running Costs data displayed on this page are provided by PrimeLocation to give an indication of potential running costs based on various data sources. PrimeLocation does not warrant or accept any responsibility for the accuracy or completeness of the property descriptions, related information or Running Costs data provided here.


























