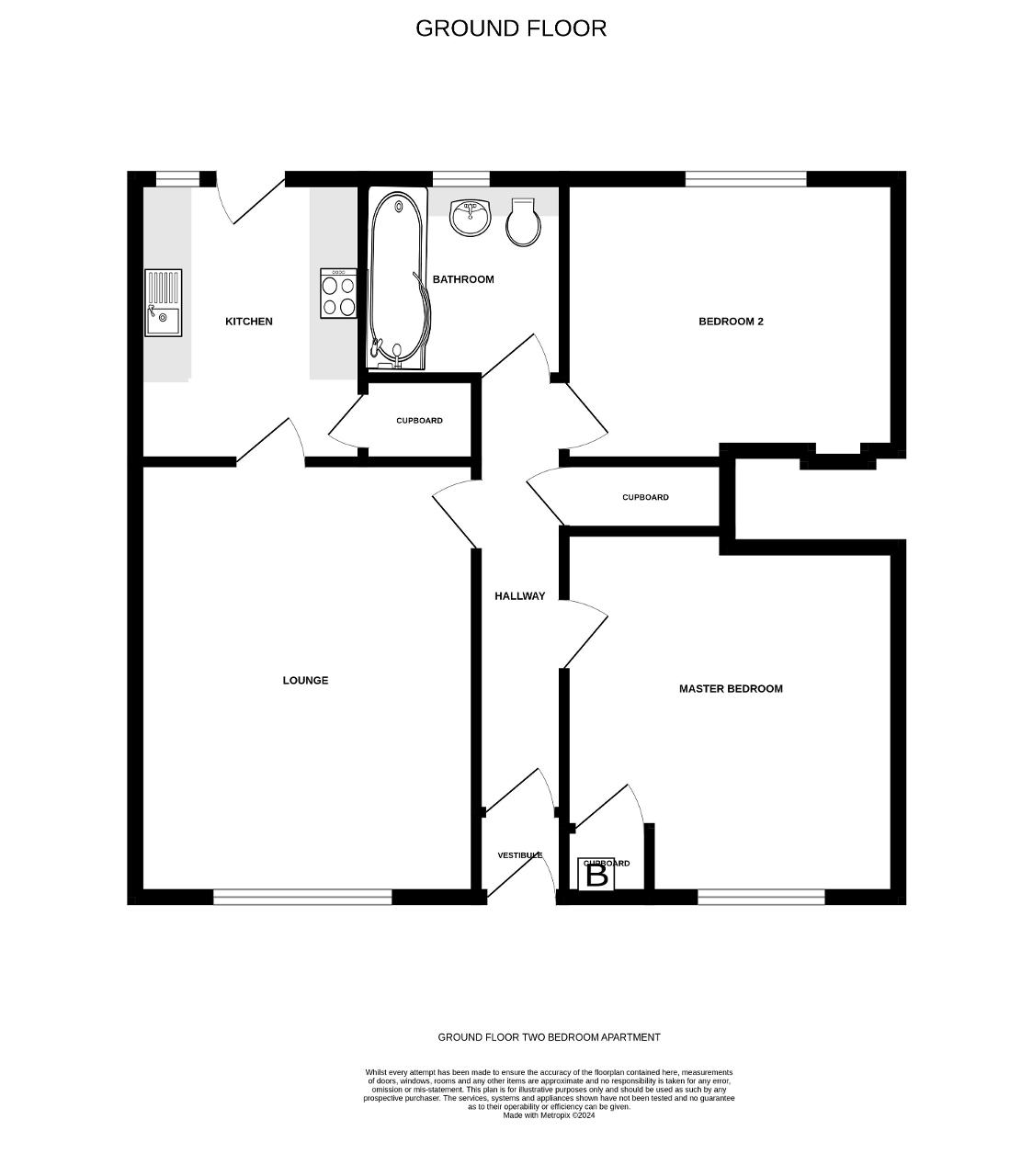Flat for sale in Viola Place, Torrance, Glasgow G64
* Calls to this number will be recorded for quality, compliance and training purposes.
Property features
- Spacious Ground Floor Flat
- South West Facing Rear Garden
- Lounge/Dining
- Two Double Bedrooms
- Newly Fitted Carpets in Bedrooms
- Stylish Bathroom with Shower over Bath
- Double Glazing
- Gas Central Heating
- Off Street Parking for Two Cars
- Partial Views towards Campsie Fells
Property description
Spacious ground floor two bedroom flat located in cul-de-sac location, within the popular village of Torrance. Well-presented throughout, benefits from off street parking to front and door from kitchen providing direct access into an enclosed South West facing rear garden. This property will appeal to a mixture of buyers including First Time Buyers and buyers who are looking for accommodation on ground floor level.
A pathway to front leads to the main entrance door of No 5, access is gained into a vestibule area with laminate fitted flooring and a 15 pane glazed doors open to the hallway.
The hallway is fitted with laminate fitted flooring which continues through from the vestibule. Within the hallway there is a generous sized cupboard with fitted wooden slatted shelving as well as space for storage of coats and shoes. Cupboard housing the electric meter. Doors offer access to the lounge, bathroom and two bedrooms.
A well-proportioned lounge located to the front of the property, with space for table and chairs. Laminate fitted flooring. Window overlooking the front. Cupboard with shelving offering storage space. Door provides access to the kitchen.
The kitchen is fitted with modern wall and floor mounted units. Ample work top surfaces with splash back brick effect tiling. Electric hob, oven and grill. Space for fridge/freezer. Sink and drainer. Space and plumbing for washing machine and dishwasher. Vinyl flooring. Window allows natural light into the kitchen area. Large walk in cupboard. Door providing direct access to rear enclosed garden.
Generous sized master bedroom is located to the front of the property and has recently benefited from a new fitted carpet. Ample space for a double bed and free standing furniture. Cupboard housing the boiler and two wooden slatted shelves offering storage area. Window to front.
Second double bedroom is located to the rear of the property with a window offering views over the garden and partial views towards the Campsie Fells. Ample space for a double bed and free standing furniture. Alcove area which has the potential for a dressing table to be fitted. New fitted carpet to floor.
Stylish bathroom includes a combination wc and sink vanity unit, P shaped bath with mixer shower and shower screen. Walls are partially fitted with attractive wet wall paneling. Towel style radiator. Vinyl flooring. Window offering natural light and ventilation.
The property benefits from gas central heating and double glazing.
Externally to the rear there is a generous sized enclosed garden which is laid mainly to lawn. Pathway leading to garden shed and patio area. Partial views towards the Campsie Fells. Second pathway leads to a further patio area offering an ideal place to sit and relax, especially on sunny days. Bin area. A gate provides access to a shared pathway leading to the front of the property. External water tap.
To the front you will find a grassed triangle area and off street parking for two cars.
EPC - C
Council Tax - B
Viewings Strictly by appointment
360 Video walk through & Home Report available on request.
The village of Torrance is situated approximately 8 miles north of the City of Glasgow and offers good local amenities including eateries, shops, hairdressers, chemist, bowling club and primary school. Secondary schooling can be found at Boclair Academy and St Ninians Kirkintilloch. Balmore, Hayston, Kirkintilloch and Cawder golf courses are all within 3 miles away. Bishopbriggs railway station is approx. 3.3 miles from the property. A wider range of amenities can be found at Strathkelvin Retail Park (approx. 1.6 miles), Bishopbriggs (approx. 2.8 miles) and Kirkintilloch (approx. 3.2 miles).
Ground Floor
Lounge/Dining (at widest)
15' 8'' x 12' 3'' (4.79m x 3.76m)
Kitchen (at widest)
8' 6'' x 10' 5'' (2.61m x 3.19m)
Master Bedroom (at widest)
11' 11'' x 13' 8'' (3.64m x 4.18m)
Bedroom Two (at widest)
13' 8'' x 10' 2'' (4.19m x 3.1m)
Bathroom (at widest)
7' 3'' x 5' 7'' (2.22m x 1.71m)
Property info
For more information about this property, please contact
Harley Estate Agents, G66 on +44 330 098 3041 * (local rate)
Disclaimer
Property descriptions and related information displayed on this page, with the exclusion of Running Costs data, are marketing materials provided by Harley Estate Agents, and do not constitute property particulars. Please contact Harley Estate Agents for full details and further information. The Running Costs data displayed on this page are provided by PrimeLocation to give an indication of potential running costs based on various data sources. PrimeLocation does not warrant or accept any responsibility for the accuracy or completeness of the property descriptions, related information or Running Costs data provided here.





























.png)
