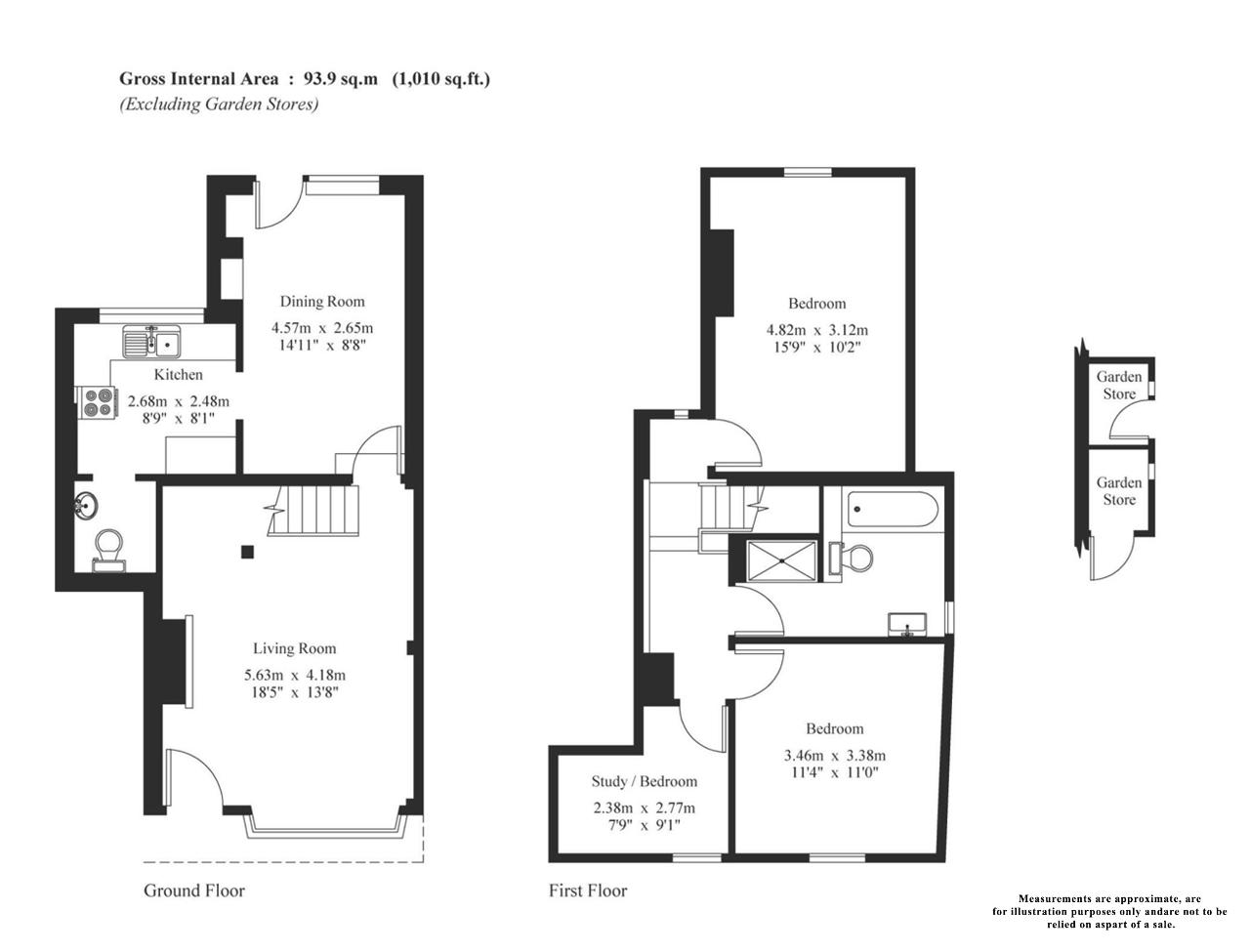End terrace house for sale in High Street, Burwash, Etchingham, East Sussex TN19
* Calls to this number will be recorded for quality, compliance and training purposes.
Property features
- Beautifully Renovated
- 3 Bedrooms and 2 Receptions
- In centre of this sought after village
- Easy level walk to shops and pubs
- Wonderful countryside walks
- Ideal home or Air BnB
- 10 minutes to 2 Main Line Stations
- Patio Garden
- Views across the valley to Mayfield
- Easy parking
Property description
16th century semi-detached cottage in the heart of this highly sought after village. Recently renovated, with new exposed oak floors, good head height, and light oak beamed ceilings. 3 bedrooms, 2 reception rooms and good sized kitchen with views over the valley to Mayfield. Less than 10 minutes to two main line stations. A truly lovely character cottage, ideal as a home or for holiday let. Grade II listed but recently renovated, this cottage has a wealth of exposed timbers but it is not dark as the ceilings are of a good height and the timbers and floors are light oak. A studded oak door leads directly into the Sitting room which has a central fireplace housing a wood burning stove with a very attractive carved oak surround and over mantel. Stairs to the first floor and a door leading through to the Dining Room: This room has enjoys views over the valley with a window and a door leading out to the patio. There is a decorative, wood burning stove and polished herringbone wood flooring. The Kitchen is a proper country kitchen with oak units, a sink below the window which overlooks the garden and views beyond. Electric oven and hob (gas is connected to the property) and fridge space. Off the kitchen is a Utility/w.c. On the first floor is a wide landing with exposed wall timbers. The bathroom has underfloor electric heating, a bath, separate shower, w.c., wash basin and window. The main bedroom is a lovely size with a cast iron duck's nest fireplace and a window to the rear. At the front of the cottage is another double bedroom and a single bedroom, currently used as a study, both of which overlook the village and Lime trees which line the whole of the High Street.
Outside: The patio at the rear of the house has been extended with new decking and has flower borders and a newly planted beech hedge with a gate to the rear. There are two brick built garden stores and a side access, via the neighbouring property for the bins etc. It is easy to park outside the house but also, directly opposite, is a public car park.
Services: Mains drainage, Gas Central Heating. Tax band E.
Burwash is one of the most sought after villages in the area with its High Street, lined with Lime Trees and consisting of mainly period properties. It has retained its village shops and two pubs. It also has a village green (Swan Meadow) with tennis and basketball courts, cricket pitch, playground and village hall. There is primary school and village church, medical centre and a range of local clubs and societies. Surrounding the village are many public footpaths, including walks around the National Trust land belonging to Batemans, the home of Rudyard Kipling. There are other National Trust open houses and garden in the area, including Pashley Manor. A bus service runs through the village to either Etchingham Main Line station or to Heathfield Community College and the town itself, then on to Tunbridge Wells or Eastbourne. The two main line stations, Etchingham and Stonegate are easily accessed in under 10 minutes drive. For shopping, Heathfield is 6 miles distant with a large range of shops, supermarkets and general amenities, along with regular markets. The historic town of Battle is only 9.5 miles and also offers a good range of shopping facilities, schooling and amenities.
Agents Note: Please note that these details have been prepared as a general guide and do not form part of a contract. We have not carried out a detailed survey, nor tested the services, appliances and specific fittings. Room sizes are approximate and should not be relied upon. Any verbal statements or information given about this property, again, should not be relied on and should not form part of a contract or agreement to purchase.
For more information about this property, please contact
Foresters, TN21 on +44 1435 577840 * (local rate)
Disclaimer
Property descriptions and related information displayed on this page, with the exclusion of Running Costs data, are marketing materials provided by Foresters, and do not constitute property particulars. Please contact Foresters for full details and further information. The Running Costs data displayed on this page are provided by PrimeLocation to give an indication of potential running costs based on various data sources. PrimeLocation does not warrant or accept any responsibility for the accuracy or completeness of the property descriptions, related information or Running Costs data provided here.





























.png)
