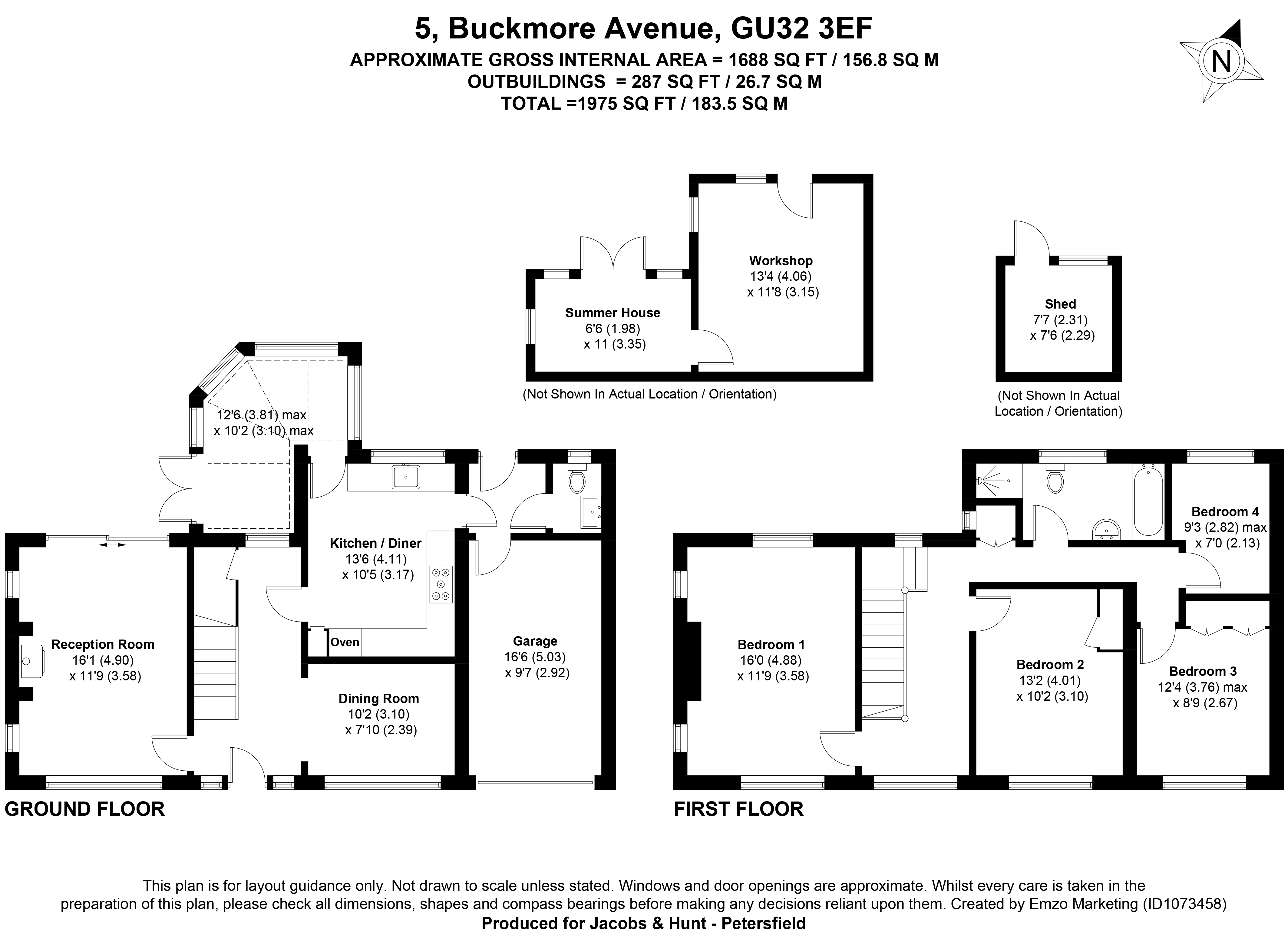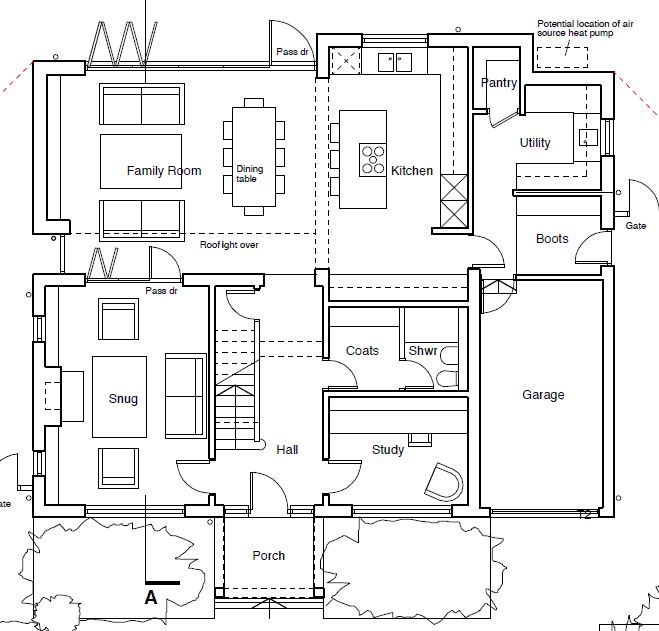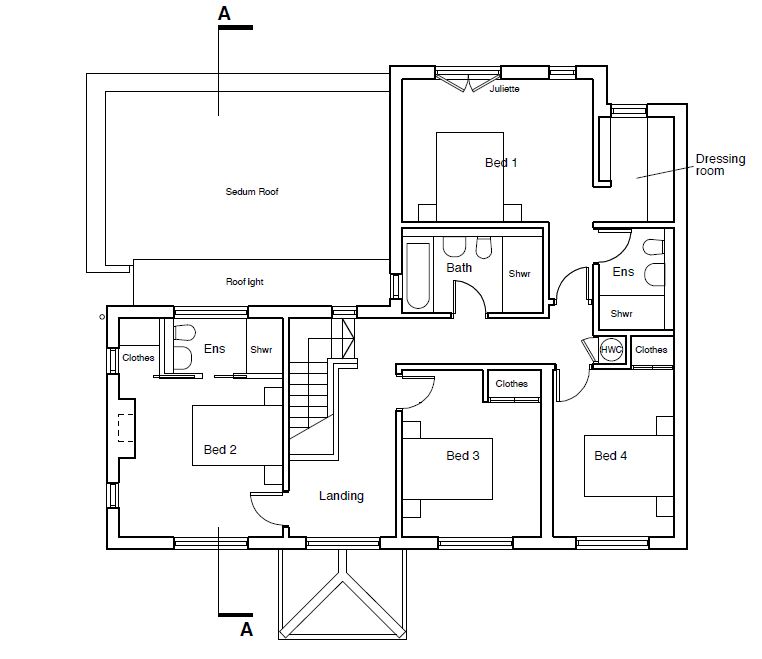Detached house for sale in Buckmore Avenue, Petersfield, Hampshire GU32
* Calls to this number will be recorded for quality, compliance and training purposes.
Property features
- Detached four bedroom family home
- Sitting room with woodburner
- Dining room
- Kitchen/breakfast room - rear lobby - separate WC
- Double glazed conservatory of good size
- Four bedrooms with recent three piece bathroom and separate shower
- Beautiful, private front and rear gardens
- Full planning granted for single-storey and two-storey extensions - details from our office
- Gas central Heating - Double glazed windows
- No onward chain
Property description
Charming four bedrom detached family home in one of Petersfield's premier locations with the benefit of full planning permission to extend the house on ground and two storey extension. Further information from Jacobs & Hunt, Petersfield.
This charming and spacious four bedroom family home is situated just a few moments walk from Petersfield town centre and the mainline railway station. Buckmore Avenue is one of Petersfield's premier locations and the house itself features beautiful and private front and rear gardens.
Additionally, full planning permission has been granted for single-storey and two-storey extensions to further enhance the desire for this wonderful home. Artist impressions are attached to the advert and all the planning details can be obtained by contacting the office.
The house benefits from an integral garage, double glazed windows and gas fired central heating. The property is well presented and has just been redecorated prior to being brought to the market.
Accommodation comprises;
Oak framed entrance porch leading to hallway with stairs leading to the first floor, understairs cupboard.
Sitting room which has a triple aspect so very bright with patio doors leading to the rear terrace and garden. Fitted wood burner and original oak flooring.
Open plan dining room to the right hand side of the entrance hallway with large serving hatch which leads to the kitchen which is fitted with a range of floor and wall units, work surface area with integrated 5 ring gas hob and double oven. Views over the rear garden.
There is a rear lobby, with door leading to the rear garden, with WC and access to the single integral garage, which houses the gas boiler and washing machine. Single recently replaced up and over garage door.
The conservatory is accessed via the kitchen.
The first floor has a fabulous galleried landing which is bright and spacious.
The main bedroom has a triple aspect with original oak flooring.
Bedroom two is an excellent size with a built in airing cupboard housing the immersion heater with original oak flooring.
Bedroom three is adjacent and bedroom four sits to the rear of the house.
There is a white three piece bathroom suite that has been replaced and a separate shower cubicle off the landing.
Externally, the front garden is very private with lovely, well established borders. Driveway parking for two cars. The rear garden is very private and offers a terrace that leads to the lawn and the flower borders. Summer house and garden shed.
A major feature of the property is the granting of full planning permission obtained in March 2024 for two-storey and single-storey rear extensions to create family room, large kitchen/ diner, utility, boot room, pantry, 2 x ensuites, and dressing areas.
No onward chain.
Mains water, drainage and electricity. Gas central heating.
Viewings though the Vendors sole agents - Jacobs & Hunt, Petersfield.
We are open 7 days A week for your viewing convenience!
Property info
For more information about this property, please contact
Jacobs & Hunt Estate Agents, GU32 on +44 1730 239247 * (local rate)
Disclaimer
Property descriptions and related information displayed on this page, with the exclusion of Running Costs data, are marketing materials provided by Jacobs & Hunt Estate Agents, and do not constitute property particulars. Please contact Jacobs & Hunt Estate Agents for full details and further information. The Running Costs data displayed on this page are provided by PrimeLocation to give an indication of potential running costs based on various data sources. PrimeLocation does not warrant or accept any responsibility for the accuracy or completeness of the property descriptions, related information or Running Costs data provided here.





































.png)

