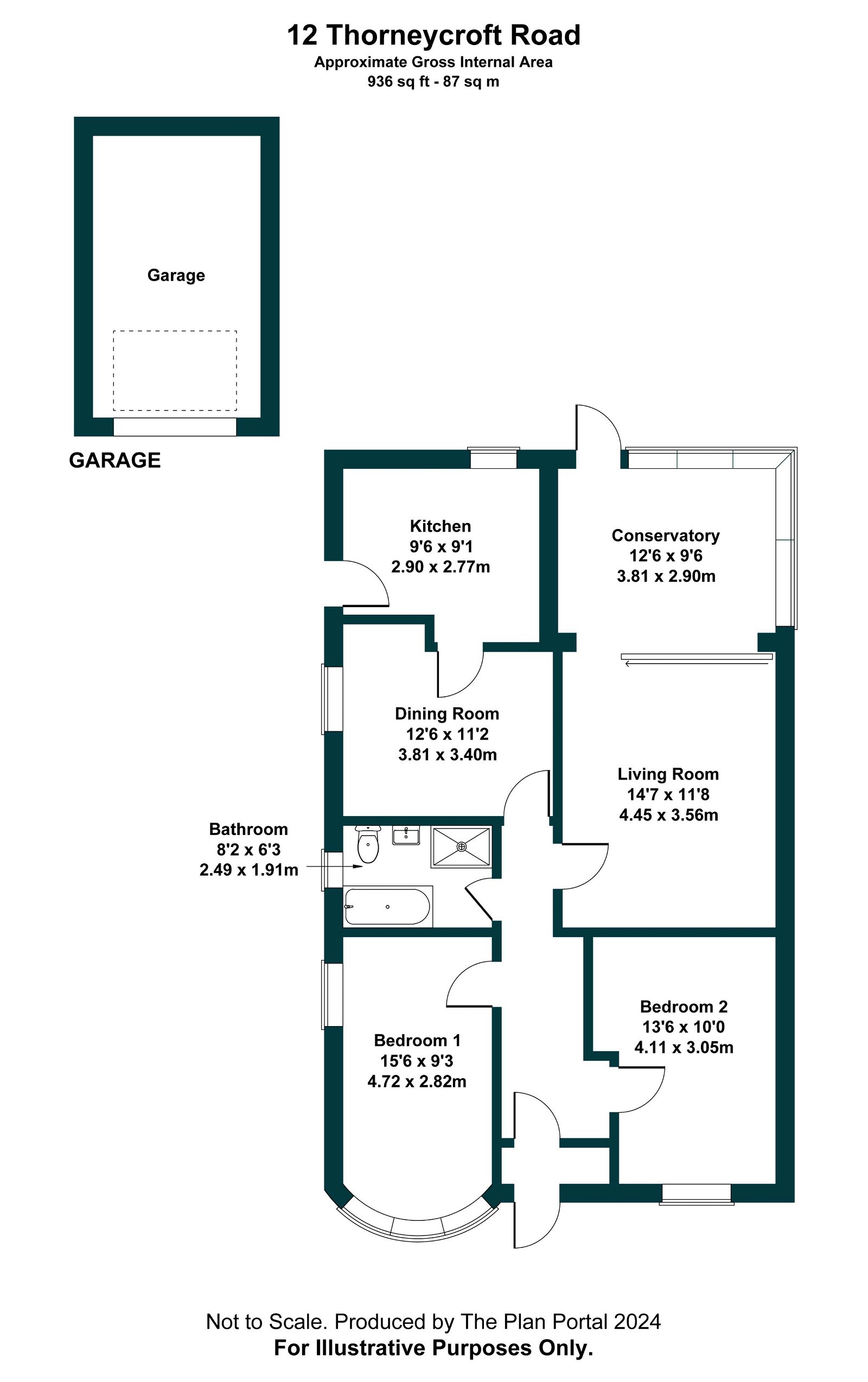Semi-detached bungalow for sale in Thorneycroft Road, Timperley WA15
* Calls to this number will be recorded for quality, compliance and training purposes.
Property features
- No Chain
- West Facing Garden
- Two Large Double bedrooms
- Separate Dining room and Kitchen
- Driveway and Garage
- Quiet Residential Area
- HP0757
Property description
Located conveniently between Altrincham and Timperley village, this sought-after residential area offers easy walking access to numerous local amenities.
This traditional semi-detached bungalow boasts spacious interiors with two bedrooms, a separate lounge, dining area, fitted kitchen, and a bathroom. Additional highlights include a conservatory, a beautifully manicured patio, and a sunny garden, perfect for relaxing in the evening sun. The property also features a large driveway with a carport, and detached garage. It's equipped with gas central heating and double-glazed windows throughout.
Offering great potential for customisation to personal taste, the property features a traditional design with two double bedrooms at the front. At the rear, a large sitting room leads to the conservatory, adjacent to a separate dining room connected to the kitchen. The accommodation completes with a large family bathroom.
Given the high demand for bungalows in this area, early viewing is advised. Call and quote reference HP0757 to book in your viewing.
Accommodation Details:
Enclosed Porch: PVCu double-glazed front door
Entrance Hall: Loft access
Living Room (approx. 14'7" x 11'8"): Fireplace, TV and telephone points, radiator, door to conservatory.
Conservatory (approx. 12'6" x 9'6"): PVCu double-glazed doors to the garden, radiator.
Dining Room (approx. 12'6" x 11'2"): PVCu double-glazed window, radiator.
Kitchen (approx. 9'6" x 9'1"): Fitted with light wood units, PVCu double-glazed window facing the garden and door to the side, radiator.
Bedroom 1 (approx. 15'6" x 9'3"): Fitted wardrobes, dual aspect PVCu double-glazed windows, TV point, radiators.
Bedroom 2 (approx. 13'6" x 10"): Fitted wardrobes, PVCu double-glazed window, radiator.
Bathroom (approx. 8'2" x 6'3"): Shower cubicle, separate Bath, WC, wash basin,
Property info
For more information about this property, please contact
eXp World UK, WC2N on +44 1462 228653 * (local rate)
Disclaimer
Property descriptions and related information displayed on this page, with the exclusion of Running Costs data, are marketing materials provided by eXp World UK, and do not constitute property particulars. Please contact eXp World UK for full details and further information. The Running Costs data displayed on this page are provided by PrimeLocation to give an indication of potential running costs based on various data sources. PrimeLocation does not warrant or accept any responsibility for the accuracy or completeness of the property descriptions, related information or Running Costs data provided here.





























.png)
