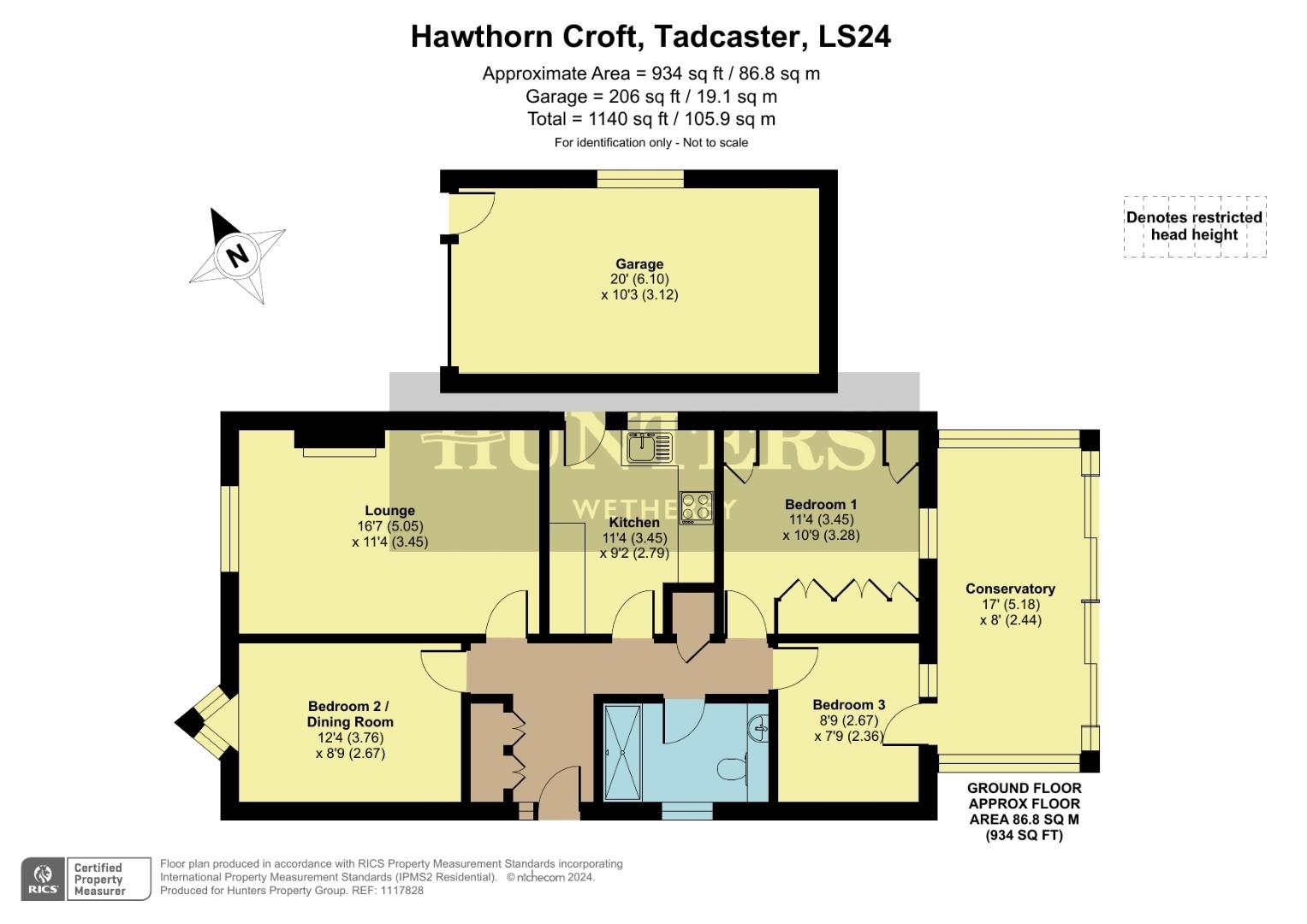Detached bungalow for sale in Hawthorn Croft, Tadcaster, North Yorkshire LS24
* Calls to this number will be recorded for quality, compliance and training purposes.
Property features
- Three bedroom detached bungalow
- Set in the market town of tadcaster
- Beautifully presented
- Off street parking and detached garage
- Catchment area for tadcaster grammer school
- EPC rating C / council tax band D
Property description
Whether you're looking for a peaceful retreat or a place to call home, this three-bedroom detached bungalow at Hawthorn Croft is a gem waiting to be discovered. Don't miss the opportunity to make this modern property your own.
Occupying a prominent position on the sought after street “Hawthorn Croft” situated off stutton road in the sought after market town of Tadcaster.
This three-bedroom, detached bungalow sits on a generous plot, has well-presented landscaped gardens, boasts a detached garage and also external stores.
We highly recommend an early viewing of this property which is guaranteed to be popular given that properties seldom come to market in this location. The property has undergone a full renovation throughout from 2018 including replacement kitchen, shower room, decoration, internal oak doors, bedroom furniture and landscaped resin driveway and patio.
Accessed via a side entrance which is spacious and naturally light, this area provides ample storage space for shoes and coats.
An inner hallway leads through to the rest of the well-presented, living accommodation. A ceiling hatch gives access to the loft space.
The living room, located to the front of the property features a large window overlooking a beautifully manicured garden. This reception room is a good size and decorated to a high standard throughout.
The breakfast kitchen is well equipped with a range of white, shaker style base and wall units with laminate work preparation areas and laminated splashbacks. A sink and drainer with mixer taps sit below a window to the side elevation. Integrated appliances include a microwave, electric oven and hob with extractor above, a fridge freezer and plumbing for a washing machine. Finishing touches include tiled flooring in neutral tones and spotlights to the ceiling.
Located beyond the kitchen, is the second bedroom which the current owners use as a dining room showing the property has versatile living. The principal bedroom is positioned at the rear of the property. This is a very good-sized double room with fitted bedroom furniture and currently has a super king size bed (not included). Bedroom three is currently being used as a home office with fitted furniture and a external door leading to the conservatory.
The modern house shower room is finished to an extremely high standard with fitted storage, vanity wash handbasin and low level W.C, walk in shower cubicle partially tiled walls, a frosted window to the side
Externally, was landscaped by the renowned “Yorkshire Resin Company” the driveway provides ample parking for multiple vehicles. The detached garage features power and light and there are further external storage behind, ideal for gardening and leisure equipment. Various patio seating areas have been carefully laid in sunny positions. The garden also access to two sides and the low fenceing provide a degree of privacy and an attractive boundary.
Property info
For more information about this property, please contact
Hunters - Wetherby, LS22 on +44 1937 205876 * (local rate)
Disclaimer
Property descriptions and related information displayed on this page, with the exclusion of Running Costs data, are marketing materials provided by Hunters - Wetherby, and do not constitute property particulars. Please contact Hunters - Wetherby for full details and further information. The Running Costs data displayed on this page are provided by PrimeLocation to give an indication of potential running costs based on various data sources. PrimeLocation does not warrant or accept any responsibility for the accuracy or completeness of the property descriptions, related information or Running Costs data provided here.




























.png)
