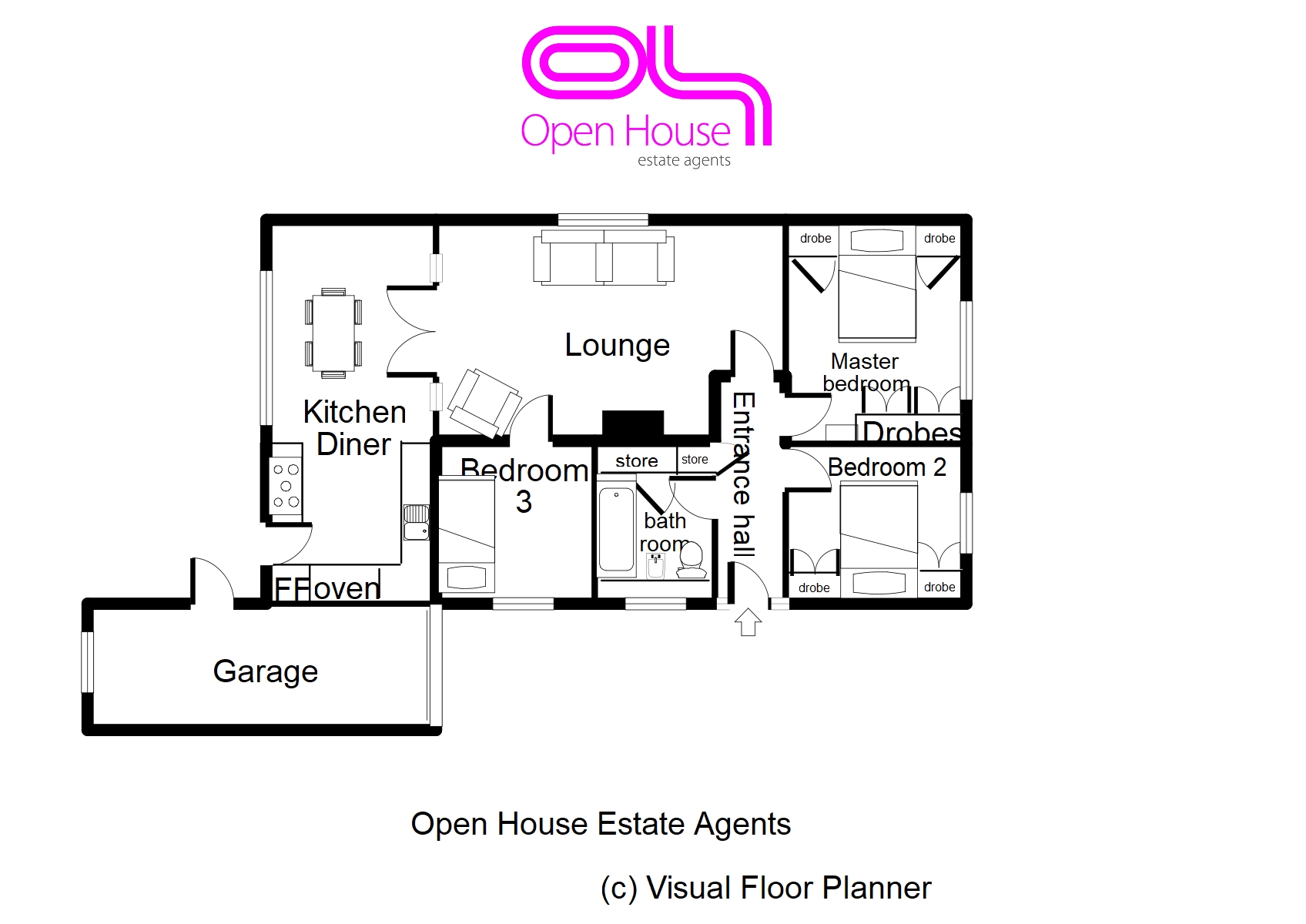Detached bungalow for sale in Dalehouse Road, Cheddleton, Leek ST13
* Calls to this number will be recorded for quality, compliance and training purposes.
Property features
- No chain
- Modernised and well presented three bedroom link detached bungalow
- Located in the delightful semi-rural village of Cheddleton
- Stunning modern kitchen diner
- Solar panel array offering tax free income
- Countryside walks on the doorstep
- Shops, pubs and schools close to hand
- Private and enclosed low maintenance rear garden
- Far reaching views over the Staffordshire Moorlands
Property description
No chain. Introducing to the market this stunning, extremely well presented and fully modernised three bedroom link detached bungalow. Set in the delightful semi-rural village of Cheddleton with countryside walks right on your doorstep. Local shops/schools/village pubs are close to hand. Benefiting from a privately owned solar panel array that brings in on average yearly tax free income along with reducing those electric costs. Property briefly comprises of:- Entrance hall, modern bathroom, two double bedroom and one single bedroom, good sized lounge and a superb and spacious kitchen diner offering far reaching views of the staffordshire moorlands. Externally:- To the rear this beautiful home offers a private and enclosed, low maintenance artificial lawn, patio area, generous decking area, a great size shed and a single garage. To the front there is a driveway with ample off road parking along with a very useful carport. EPC C
Entrance Hall
Enter the property via the UPVC front door with leaded glazing panels into the hallway. Solid oak floor covering, radiator and store cupboard. Access from here via retractable ladder to the insulated and partially boarded loft space. The gas combi boiler is also housed in the loft.
Family Bathroom (1.78m (5' 10") x 1.97m (6' 6"))
White bathroom suite comprising of a panelled bath with shower and side screen over, inset wash/hand basin over a fixed vanity unit and a close coupled WC. Chrome ladder style towel heater, extractor fan and tiled floor covering. UPVC window with frosted glazing to the side aspect. Mirrored door into the useful storage cupboard.
Bedroom 2 (2.61m (8' 7") x 2.94m (9' 8"))
UPVC window with vertical blinds to the front aspect. Carpet and radiator. Fitted bedroom furniture.
Master Bedroom (3.63m (11' 11") x 2.95m (9' 8"))
UPVC window with vertical blinds to the front aspect. Radiator and luxury vinyl tile floor covering. A good range of fitted bedroom furniture.
Lounge (3.62m (11' 11") x 5.72m (18' 9"))
Large spacious lounge with luxury vinyl tile floor covering and radiator. UPVC window with frosted glazing to the side aspect. French doors with glazed side panels open into the kitchen/diner.
Bedroom 3 (2.59m (8' 6") x 2.40m (7' 10"))
UPVC window to the side aspect with the benefit of a Zebra blind. Carpet and radiator.
Kitchen/Diner (2.75m (9' 0") x 6.37m (20' 11"))
Modern fitted kitchen in high gloss with integrated appliances, includes dishwasher, fridge, freezer, double ovens, (one is a microwave combination), four ring ceramic hob with Faber extractor fan above. Stainless steel undermount kitchen sink sits nicely within the quartz diamond chip work surface, with matching upstands and window sills. The ceramic tiled floor benefits from electric underfloor heating. Radiator beneath the large UPVC window to the rear aspect with far reaching views. UPVC half glazed exit door along with a further UPVC window. The feature brick wall is a good addition. Complete with under cupboard and kick board courtesy lighting.
Rear Garden
Private and enclosed rear garden, panelled fencing borders. Indian stone patio area with steps down to the lawn of artificial grass, raised decking for al-fresco dining. Large garden shed included.
Garage (2.48m (8' 2") x 4.75m (15' 7"))
Electric roller door with pedestrian access and UPVC window to the rear. Plumbing for a washing machine and space for several electrical appliances.
Off Road Parking/Front Garden
Tarmac drive with carport for off road parking. Raised front garden with mature shrubs for privacy.
Property info
For more information about this property, please contact
Open House Nationwide, WA1 on +44 161 506 9137 * (local rate)
Disclaimer
Property descriptions and related information displayed on this page, with the exclusion of Running Costs data, are marketing materials provided by Open House Nationwide, and do not constitute property particulars. Please contact Open House Nationwide for full details and further information. The Running Costs data displayed on this page are provided by PrimeLocation to give an indication of potential running costs based on various data sources. PrimeLocation does not warrant or accept any responsibility for the accuracy or completeness of the property descriptions, related information or Running Costs data provided here.
































.png)

