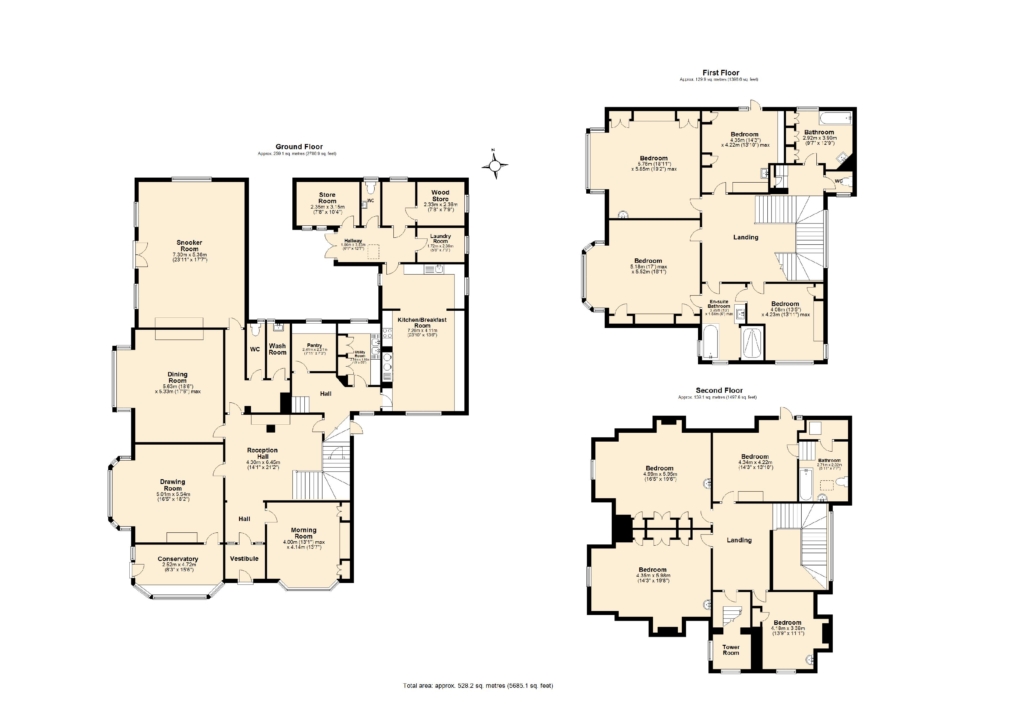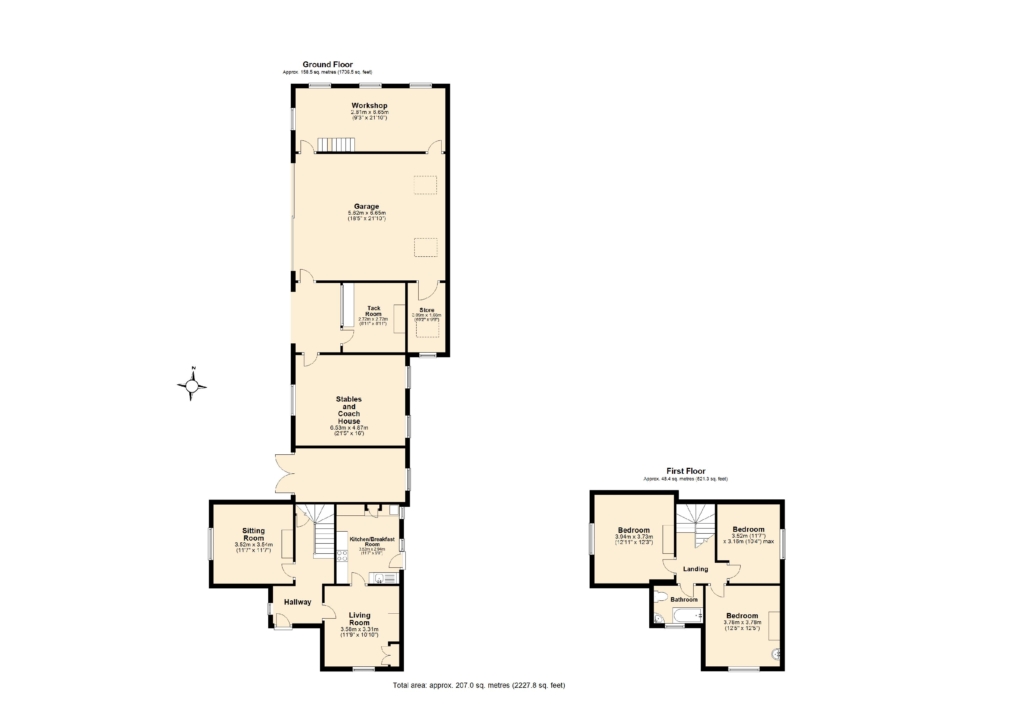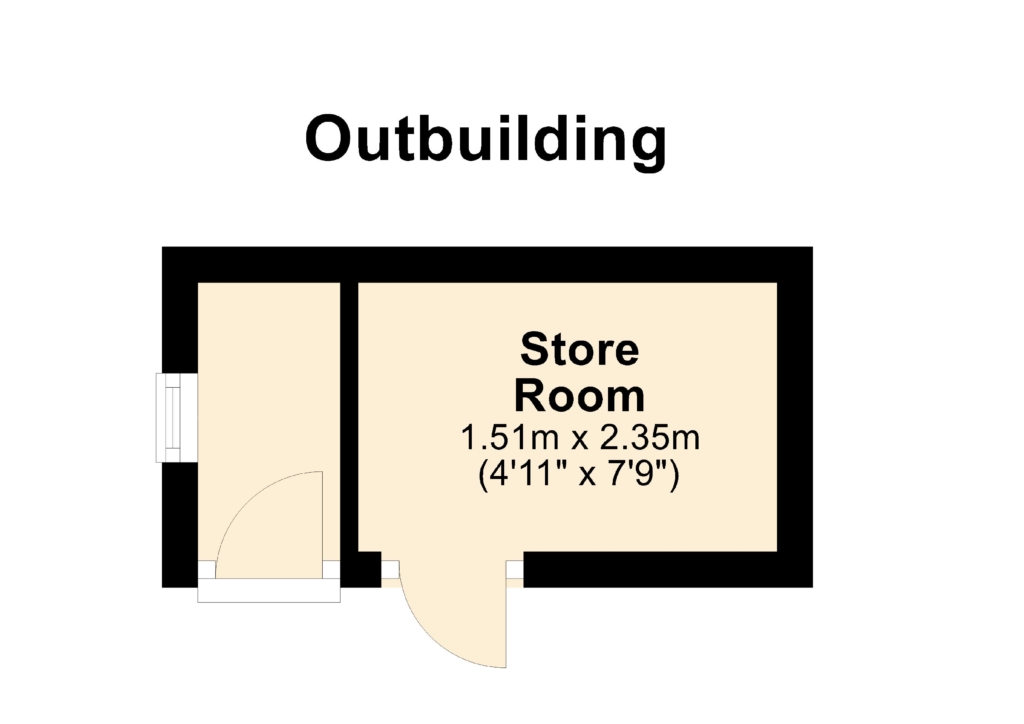Country house for sale in Lea, Ross-On-Wye HR9
* Calls to this number will be recorded for quality, compliance and training purposes.
Property description
Overview
Exceptional Edwardian Period Residence Occupying a
Dominant Rural Location
The Estate Comprises Unique 8 Bedroom House, Coach House,
Stable Block & Three Bed Cottage
The Whole Stands in circa 8 Acres Landscaped Gardens,
Woodland & Paddocks
Fine Tarmac Driveway Creates Splendid Approach
Floodlit & Fenced Former Tennis Court
Vast Parking /Turning Area
Exquisite, Pioneering Detail within Spectacular Main Residence
24' Snooker Room, 20' Drawing Room 18' Dining Room, 24' Kitchen
Main Dwelling Extends to over 5,000 sq.ft
32 Solar pv Panels on Coach House & Stables
Totally Independent Private Water Supply & Fine Water Tower
Summary
A Brief History
The Larches is an exceptional Edwardian Country Estate occupying high ground some five miles south east of the market and tourist town of Ross-on-Wye and approx. 11 miles north west of the cathedral City of Gloucester. This wonderful dominant location was chosen specifically by Francis Wintle, Brewer and Entrepreneur, as the perfect spot for his Grand House, and Grand it is! He was a hard working man who, together with his family, ran an empire of seventy pubs, as an outlet for their productive Brewery Company a few miles away. In 1907 Francis Wintle constructed this magnificent three storey, eight bedroom Gentleman's Residence of immense character. Not far away, at a slightly higher level, he built a splendid Coach House, Stables and block of outbuildings, together with a three bedroom Cottage for his gardener, groom, and housekeeper.
Description
The Main House, Outbuildings and Cottage are surrounded by approx. 8 acres which comprise landscaped gardens and lawns, orchard, woodland, paddocks and a tennis court. There is a fine 300 yard tarmac approach drive, flanked by woodland, and a vast parking area in front of the Coach House and Stable Block.
The principal aspects of the main house are to the south and west, and the interior of the house is most impressive by virtue of a great deal of period detail. There is a large and most welcoming panelled reception hall with fine, Oak parquet flooring and light admittance through the stained glass windows on the half landing which overlooks the magnificent wide stairway. Here also is the first evidence of the creative attention to detail typical it would seem of Francis Wintle. Positioned towards one comer of the hall is the neat reel of canvas hose for the Merryweather London Fire Suppression System., with its fine Brass fittings. Over the years, many grand Country Houses had been destroyed by fire, and Francis Wintle installed identical Fire Suppression Systems on each floor of The Larches, the water supply for same being housed at the very top of the impressive stone tower which extends for three and a half storys above the main entrance door of the house. He also installed a central vacuuming system in The Larches, decades before the idea was re-introduced and popular in the 1970's.
The first of the main reception rooms to the west of the reception hall is the drawing room with impressive wooden fireplace surround which is bordered by fluted columns, Corinthian pillars, swags and leaf pattern borders, the leaf representation being that of the Hop, from which Wintle brewed his beers! A wide archway opens to a wonderful bay window from where there is a fine outlook over the front garden to the west, fringed by Box hedging and with colourful shrubs in the beds beyond. Off this room is the Conservatory, complete with the original Minton floor tiles.
The Dining Room again has a superb feature fireplace and further bay window, and here there is 3/4 height wooden panelling to all walls with concealed lighting above and recessed downlighters. To the furthest end of the reception hall is the magnificent, purpose designed Snooker Room which has a vaulted ceiling, concealed lighting and parquet floor, this time of Pitch Pine. Occupying centre stage in this room is the superb Burroughes and Watt's Mahogony Snooker table complete with all cues and other equipment. The room has French doors opening onto the sun terrace to the west and also overlooks the Tennis Court.
Off the reception hall to the south is the Study/Morning room, again having a fine period fireplace surround with inset Delft tiling, with every Delft tile being of a different pattern! Positioned to the extreme east of the property is the appealing, south facing Kitchen/Breakfast Room, again with many original period fittings including a wide wooden dresser and extensive and attractive wooden storage cupboards to both floor and walls. There is a superb four oven Aga, whilst alongside modern fitments include the Bosch double oven/grill with Bosch four ring hob alongside and extractor hood over. Beyond the substantial Butchers Block are further fittings and cupboards together with the Bosch dishwasher. Positioned over the length of this room are three period ‘rise and fall' light fittings which are absolutely appropriate for the nature of the kitchen. Close by are a series of rooms including Butlers and Maids Pantries, Laundry/Utility Rooms, ground floor w.c, with stunning William Morris tiles, and from the rear hall, steps lead down to a substantial area of Cellarage, all basement rooms having excellent standing head room, and one room having a huge, walk-in safe, the sort of safe one might expect in a high street bank!
From the most generous galleried landing on the first floor there are four Grand Bedrooms, most with fireplaces, and all having fine views over the grounds. The second floor comprises a further four bedrooms, together with bathroom & w.c. And from the landing there is small stairway up towards a glazed portion of the stone tower, a delightful space in which to sit perhaps read a book, and gaze out to the east, south and west!
Gardens and Grounds
Positioned immediately to the north of the domestic gardens is the fenced and floodlit Tennis Court (needing resurfacing), and beyond same is an area of woodland, together with a series of three paddocks and a field shelter, this land having been purchased additionally after the current owner moved to The Larches. Lying immediately to the west of the main house is a superb level lawn with intricately shaped Box hedging and a fine shrub and herbaceous border. Lying between the outbuildings and main house is a sloping Orchard and two fine mature Yew trees. The substantial area of woodland lies primarily to the south and west of the buildings, and comprises a wide variety of mature deciduous and conifer trees.
Coach House, Stable Block, Cottage, Garaging and Workshop
These buildings comprise an attractive range of adjoined buildings occupying slightly higher ground and all of which have their principal aspect to the west, with the Cottage having an additional southerly aspect. The Cottage ground floor comprises two reception rooms and Kitchen, whilst to the first floor are three double bedrooms, bathroom and w.c. Windows are secondary glazed and main windows look out over attractive areas of lawn to the south and west. Adjacent to the Cottage is the original Coach House with Stable and Feed and Tack Room next door. Above is a large loft for hay/general storage. There is then a most generously proportioned Garage (Mr Wintle graduated from a horse drawn carriage to one of the early motorised vehicles!). This garage has excellent natural light admitted through three glazed sky lights. It has sliding doors to the front elevation and an inspection pit. To the northern extent of the range of outbuildings is an excellent Workshop with a number of windows to the north and a fixed internal ladder leading up to a most useful and large loft space thereover. Towards the south eastern corner of the upper Cottage garden is the Attractive detached Water Tower. The whole of the estate is served via a reliable borehole water supply which is pumped up to a holding tank at the top of the tower, gravity feeding the whole of the estate there from. This is tested on a regular basis.
Tenure
We are advised that the property is freehold
Services
Mains electricity is connected. Private Water Supply from bore hole. Private drainage. Oil fired central heating, . 32 pv Panels.
Broadband: Current BT availability Speeds: Up to 13Mb (Quoted from by using the property's postcode) We have been advised that there is fibre to the pole which will just need to be connected to the property.
Outgoings: ‘H' (House) Council Tax Band ‘D' (Cottage) Council Tax Band
EPC Rating: ‘F' (House) ‘E' (Cottage) (Full EPC Rating available)
To View
Strictly and only please by prior telephone appointment through Morris Bricknell Tel: Out of hours please feel free to contact Norman Bricknell or Directions
If approaching from Ross, leave the eastern outskirts of the town at Hildersley roundabout (Ross Fire Station) taking the A40 towards Gloucester. Pass through the villages of Weston-under-Penyard and Lea. Approx 1 mile after the traffic lights in Lea, turn left at the four way crossroads, this left turning leading towards Aston Crews and Aston Ingham. After approx. 1/2 mile you will see the gate and tarmac drive on your right. Assuming the gate is open, drive up the fine approach drive. Access to the drive through the gate will not be enabled unless one has made a prior appointment.
What3words: ///laughs.january.eager
Money Laundering Regulations
To comply with money laundering regulations prospective purchasers will be asked to produce identification documentation at the time of making an offer. We ask for your co-operation in order that there is no delay in agreeing the sale.
Property info
For more information about this property, please contact
Morris Bricknell, HR9 on +44 1989 493966 * (local rate)
Disclaimer
Property descriptions and related information displayed on this page, with the exclusion of Running Costs data, are marketing materials provided by Morris Bricknell, and do not constitute property particulars. Please contact Morris Bricknell for full details and further information. The Running Costs data displayed on this page are provided by PrimeLocation to give an indication of potential running costs based on various data sources. PrimeLocation does not warrant or accept any responsibility for the accuracy or completeness of the property descriptions, related information or Running Costs data provided here.






































































.png)
