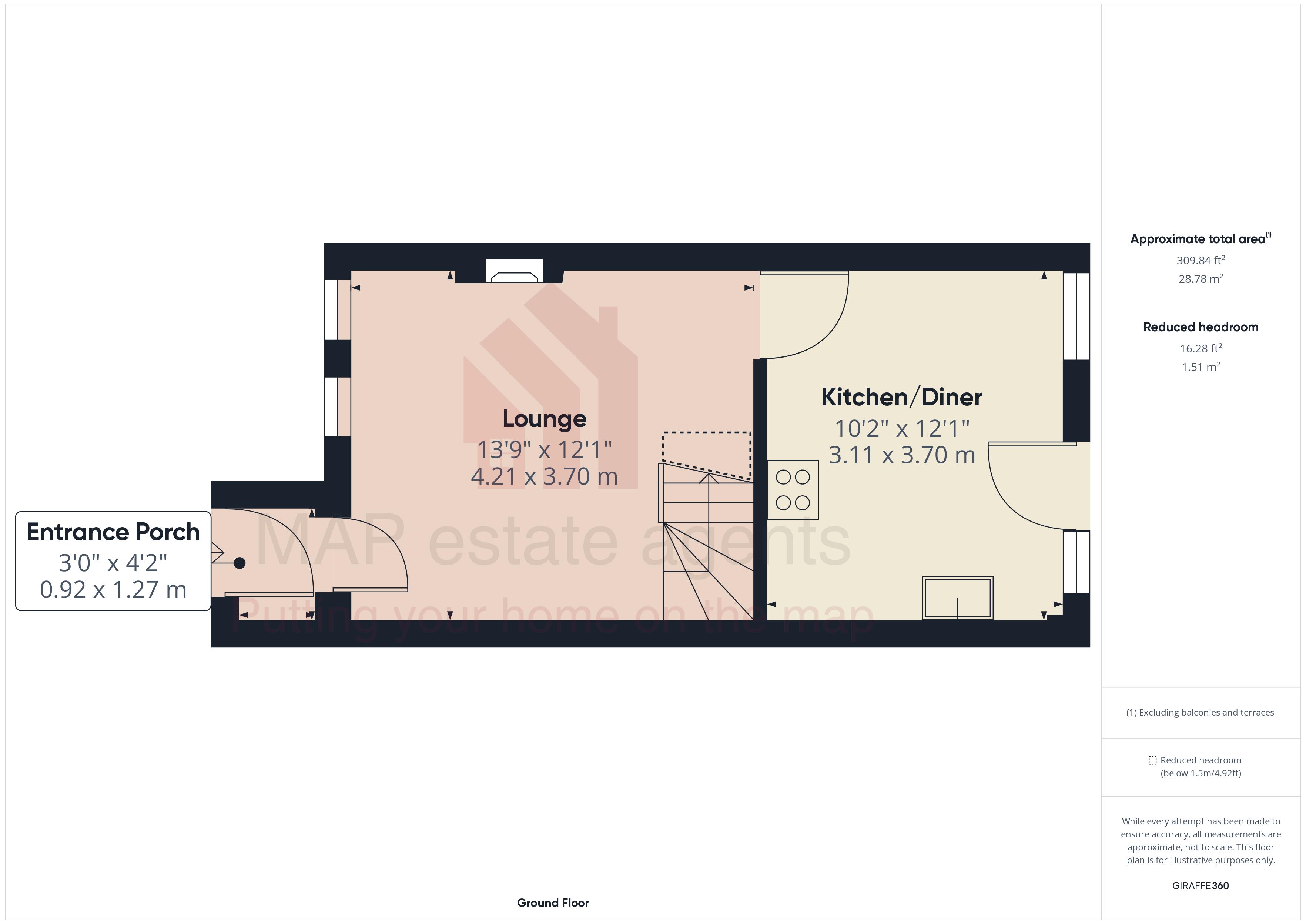Property for sale in Conway Gardens, Falmouth TR11
* Calls to this number will be recorded for quality, compliance and training purposes.
Property features
- Well presented two bedroom mid-terraced house
- Located on popular Conway Road
- 12' Lounge
- Contemporary style kitchen
- Two first floor bedrooms
- Bathroom
- Enclosed well cared for garden
- Ample parking in car park at front
- Double glazing and gas central heating
- Footpath close to houses into Tregoniggie woods
Property description
This well presented two bedroom terraced house is perfect for first time buyers.
It has had a new contemporary style kitchen/diner fitted by the current owners (in 2021) and has a light and bright lounge and there are two bedrooms on the first floor and a bathroom.
The rear garden is well cared with beautiful established plants and has Tregoniggie Woods as a backdrop behind.
There is a shared car park to the front of the property which provides ample parking space.
Positioned on the outskirts of Falmouth in a quiet residential area, Conway Gardens is a popular development bordering Tregoniggie Woods with its delightful woodland walks.
The town of Falmouth is approximately one and a half miles away by car, although a footpath via Polventon Close means that on foot it is closer.
A regular bus service operates a good service in town, with the town itself offering a wealth of eateries and bars to suit all tastes and shopping is well catered for in a range of well known high street and independent stores.
Accommodation Comprises
Entrance door opening to:-
Entrance Porch
Shoe and coat storage space. Internal door opening to:-
Lounge (13' 9'' x 12' 1'' (4.19m x 3.68m) maximum measurements)
A light and bright room with two double glazed windows to the front elevation. Laminate flooring. Focusing on a fireplace with hearth and surround housing an electric fire. Radiator. Stairs rising to the first floor. Door to:-
Kitchen/Diner (12' 1'' x 10' 2'' (3.68m x 3.10m))
An updated contemporary style kitchen (replaced in 2021). Range of wall and floor mounted dark blue cupboards with worktop over incorporating a sink and drainer. Space for fridge/freezer (available by separate negotiation) and space for washing machine. Integrated oven and hob with extractor over. Tiled surround and ceramic tiled flooring. Radiator. Double glazed window and double glazed door opening to the garden.
First Floor Landing
Loft hatch (combination boiler in loft) and radiator. Doors off to:-
Bedroom One (12' 1'' x 10' 4'' (3.68m x 3.15m))
Two double glazed windows to the front elevation and radiator.
Bedroom Two (10' 2'' x 7' 0'' (3.10m x 2.13m))
Double glazed window to rear elevation. Airing cupboard. Radiator.
Bathroom
Pedestal wash hand basin with mirrored cabinet over, low level WC and bath with electric shower over and side screen. Tiled flooring, tiled walls, extractor fan. Obscured double glazed window.
Rear Garden
The rear garden is fully enclosed with fencing. The garden enjoys a lawn and a range of established shrubs to include Japanese Acer, climbing hydrangea, azalea and spirifera with lawn. Immediately to the rear of the property is a patio and useful outside tap. A stepping stone pathway leads to the end of the garden where there is a metal storage shed and a pedestrian gate.
Outside Front
Communal parking area to the front. Footpath with a side border with a range of plants leading to the front door. A pathway from the car park leads into Tregoniggie Woods.
Services
Services connected to the property are mains water, mains drainage, mains electricity and mains gas.
Agent's Note
The Council Tax band for the property is band 'B'.
Directions
Heading along Bickland Water Road with Falmouth Football Club on your right hand side turn right into Conway Road. Follow Conway Road around to the right and then to the left. You will see Conway Gardens on right hand side. If using What3words: Priced.deputy.cheeks
Property info
For more information about this property, please contact
MAP estate agents, TR15 on +44 1209 254928 * (local rate)
Disclaimer
Property descriptions and related information displayed on this page, with the exclusion of Running Costs data, are marketing materials provided by MAP estate agents, and do not constitute property particulars. Please contact MAP estate agents for full details and further information. The Running Costs data displayed on this page are provided by PrimeLocation to give an indication of potential running costs based on various data sources. PrimeLocation does not warrant or accept any responsibility for the accuracy or completeness of the property descriptions, related information or Running Costs data provided here.

























.png)
