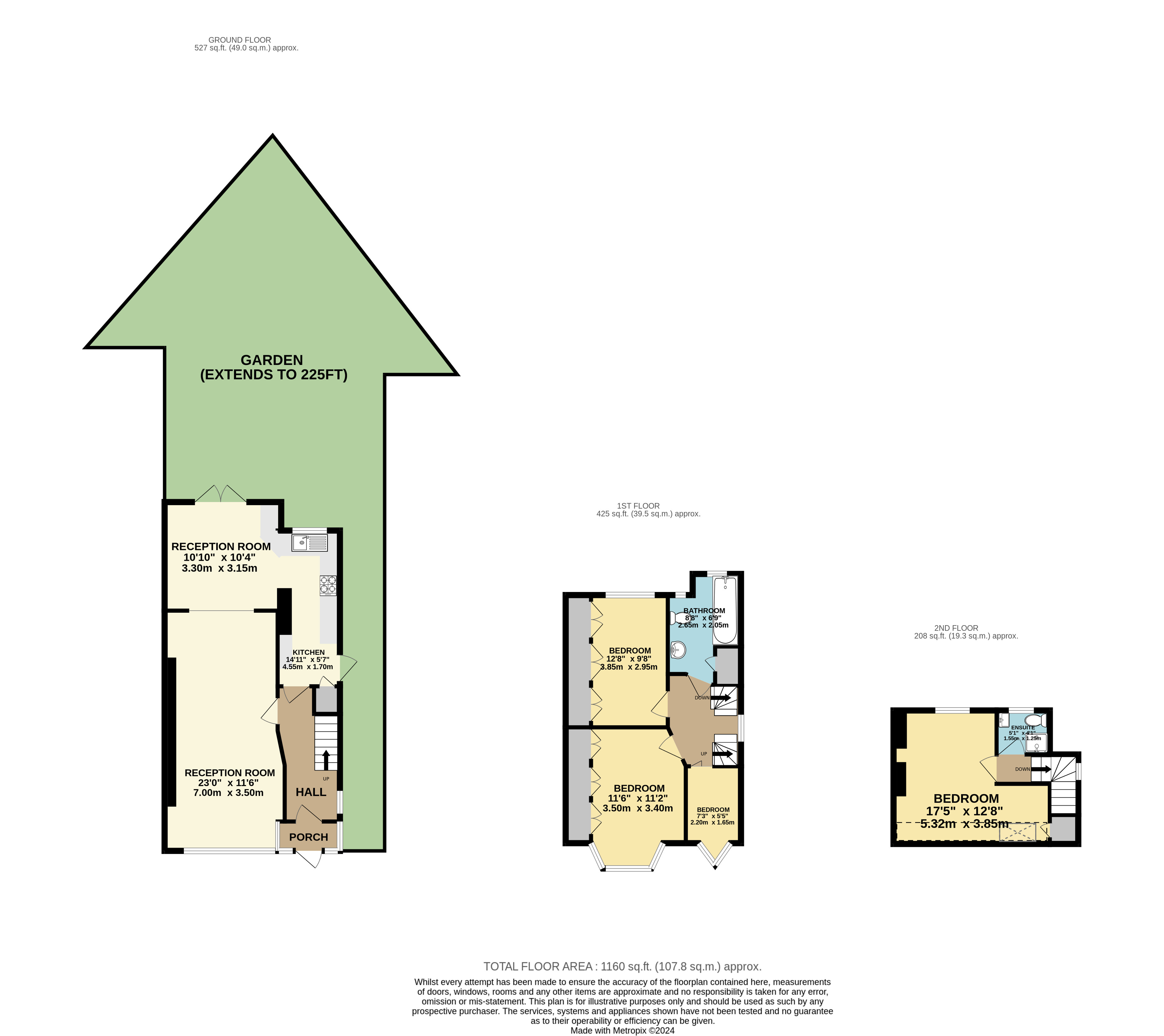Semi-detached house for sale in Wydell Close, Morden SM4
* Calls to this number will be recorded for quality, compliance and training purposes.
Property features
- Entrance porch
- 33'10 X 11'6 lounge/dining room
- Fitted kitchen with built in appliances
- Family bathroom
- Separate shower room
- Double glazing & gas central heating
- Detached garage and own driveway
- Large garden plot
- No chain
Property description
Entrance porch
Front door to:-
Entrance hallway
Understairs meter storage cupboard, radiator, wood flooring.
Lounge/dining room
33'10 X 11'6
Wood flooring, feature fireplace, double radiator, TV point, coving to ceiling, front aspect double glazed window, double glazed doors onto rear garden, doorway through to:-.
Fitted kitchen
14' X 5'7
Fitted with a range of high and low level cupboards and drawers, roll work top surfaces, inset single drainer sink unit with mixer tap, double glazed window above overlooking rear garden, fitted Range cooker with extractor hood above, integrated dishwasher, washing machine and fridge/freezer, tiled flooring, built in larder cupboard, spot light track, double glazed door to garden.
Stairs to first floor landing
Feature window to flank wall
Bedroom one
11'6 X 11'2
Angled bay double glazed window, radiator, wood flooring, built in wardrobe providing hanging and shelved storage space with matching drawers and bedside cabinets .
Bedroom two
12'8 X 9'8
Double glazed window, wood flooring, built in wardrobes, double radiator.
Bedroom three
9'9 X 7'3
Double glazed window, radiator.
Family bathroom
Comprising mosaic tiled enclosed bath with shower attachment and screen, vanity wash hand basin with mixer tap, concealed system W.C., heated towel rail, tiled flooring, double glazed frosted window, fully tiled walls, cupboard housing gas central heating boiler with hot water cylinder tank.
Stairs to second floor landing
Bedroom four
16'5 X 12'8
Skylight window, double radiator, eaves storage cupboards, additional double glazed rear aspect window.
Shower room
Comprising tiled enclosed shower cubicle, vanity wash hand basin with mixer top, concealed system W.C. Double glazed frosted window, fully tiled walls, extractor fan, tiled flooring, heated towel rail, rear garden
Extending to 225' mainly laid to lawn, storage shed.
Detached garage
Personal door to rear garden, approached via a driveway and accessed via a shared driveway.
Front garden
Being fully paved providing off street parking.
Council tax
Band 'E'
For more information about this property, please contact
Connor Prince, KT4 on +44 20 3641 4991 * (local rate)
Disclaimer
Property descriptions and related information displayed on this page, with the exclusion of Running Costs data, are marketing materials provided by Connor Prince, and do not constitute property particulars. Please contact Connor Prince for full details and further information. The Running Costs data displayed on this page are provided by PrimeLocation to give an indication of potential running costs based on various data sources. PrimeLocation does not warrant or accept any responsibility for the accuracy or completeness of the property descriptions, related information or Running Costs data provided here.


























.png)

