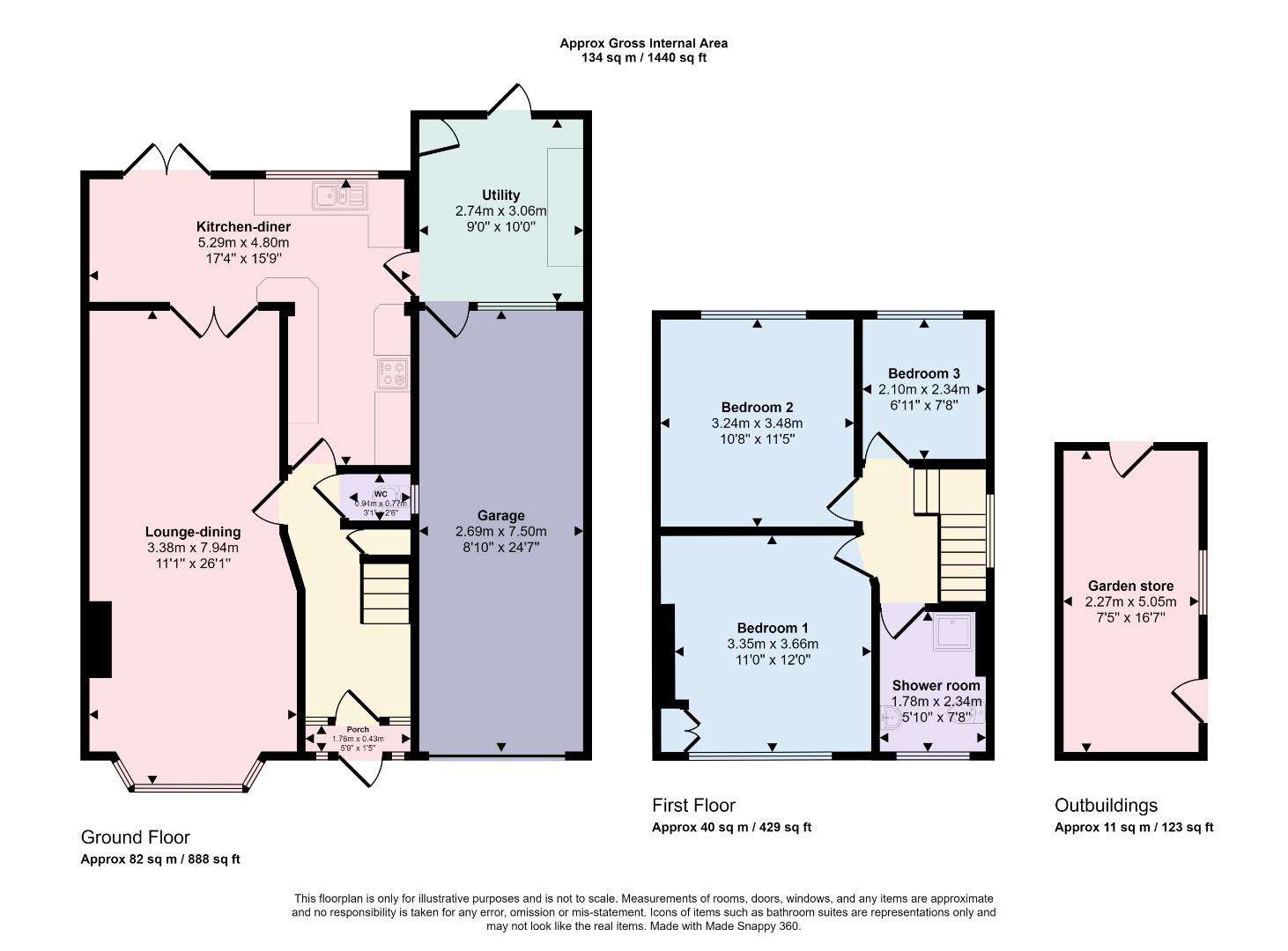Semi-detached house for sale in Aylestone Lane, Wigston LE18
* Calls to this number will be recorded for quality, compliance and training purposes.
Property features
- Extended three bedroom semi-detached
- Lounge-dining room
- Kitchen-diner
- Downstairs WC
- Garage and driveway
- Utility area and garden store room
- Modern fitted shower room
- Generous garden
- Scope to extend
Property description
Conveniently positioned for access to Wigston town centre is this lovely traditional style semi-detached home. This property boasts two reception rooms, three bedrooms, and a well-appointed bathroom, offering ample space for comfortable living over two floors.
This home features a lovely open plan lounge dining area, perfect for entertaining guests or relaxing with family. The extended L-shaped kitchen diner provides views over the rear garden and is ideal for those who enjoy cooking and hosting gatherings.
One of the highlights of this property is the potential it offers for extension, allowing you to tailor the space to suit your needs and lifestyle. Additionally, the convenience of off-road parking and a garage ensures that you have ample parking spaces for the property.
Don't miss out on the opportunity to make this house your home, where you can enjoy the convenience of Wigston while still being within easy reach of local amenities.
Contact your local Hunters estate agents Wigston today to arrange a viewing and envision the possibilities that this property holds for you.
Porch
Double glazed door.
Hallway
Wooden glazed door, stairs to first floor, radiator.
Wc
Low flush wc, window.
Lounge-Dining Room (7.94 x 3.87 (26'0" x 12'8"))
Bay fronted double glazed window, inset feature fireplace and surround, radiators, French doors to kitchen-diner.
Kitchen-Diner (5.29 x 4.80 (17'4" x 15'8"))
Double glazed windows, wall and base units, worksurfaces, stainless steel sink, spaces for freestanding, oven, washing machine and dishwasher. Double glazed doors to rear garden door to utitly.
Utility (2.74 x 3.06 (8'11" x 10'0"))
Wall and base units, worksurface, space for appliances. Door to garage and garden.
Landing
Double glazed window, stairs to ground floor.
Bedroom 1 (3.35 x 3.66 (10'11" x 12'0"))
Double glazed window, radiator.
Bedroom 2 (3.24 x 3.48 (10'7" x 11'5"))
Double glazed window, radiator.
Bedroom 3 (2.10 x 3.48 (6'10" x 11'5"))
Double glazed window, radiator.
Shower Room (1.78 x 2.34 (5'10" x 7'8"))
Double glazed window, shower cubicle, wash hand basin, low flush wc, radiator.
Garage (2.69 x 3.66 (8'9" x 12'0"))
Up and over garage door, power and lighting, door to utility.
Garden Store (2.27 x 2.34 (7'5" x 7'8"))
Power and lighting.
Garden
Lawn with various mature pants and shrubs, patio paving.
Material Information - Wigston
Tenure Type; Freehold
EPC Rating;
Council Tax Banding; C
Property info
For more information about this property, please contact
Hunters - Wigston, LE18 on +44 116 448 0345 * (local rate)
Disclaimer
Property descriptions and related information displayed on this page, with the exclusion of Running Costs data, are marketing materials provided by Hunters - Wigston, and do not constitute property particulars. Please contact Hunters - Wigston for full details and further information. The Running Costs data displayed on this page are provided by PrimeLocation to give an indication of potential running costs based on various data sources. PrimeLocation does not warrant or accept any responsibility for the accuracy or completeness of the property descriptions, related information or Running Costs data provided here.






























.png)


