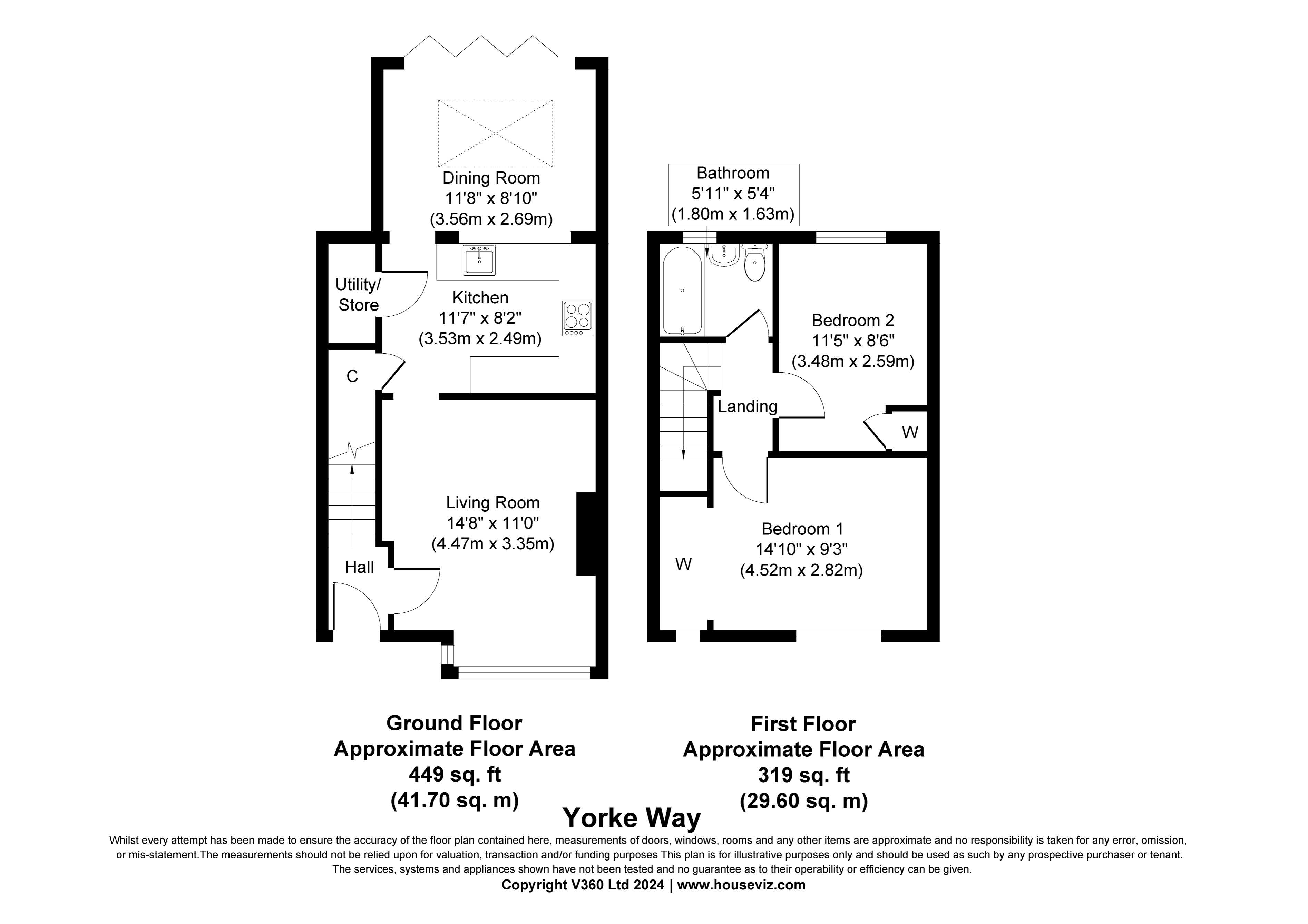Terraced house for sale in Yorke Way, Hamble, Southampton, Hampshire SO31
* Calls to this number will be recorded for quality, compliance and training purposes.
Property features
- Extended terrace house
- 2 double bedrooms
- Modern kitchen and bathroom
- Living room with box bay window
- Dining room with roof lantern & bi-fold doors enclosed westerley rear garden
- Summerhouse & driveway parking
- Potential to extend into the attic *
- *subject to planning/building regs *
- No forward chain
Property description
An extended 2 bedroom (both doubles) terraced home situated in a quiet cul-de-sac, set back from the road and walking distance to the village shops, Royal Victoria Country Park & Southampton Water Foreshore. Westerly facing garden and driveway parking. No forward chain.
As you approach the property via the driveway leading to the open covered entrance. Front door leading into the hallway with staircase rising to the first floor.
Living room.
A good sized room with box bay window to front. Feature brick fireplace (which could be used as an open fire if lined). Bespoke fitted shelving/storage to one wall and Amtico flooring.
Kitchen.
A modern fitted kitchen with Edwardian cream wall and base units comprising a combination of cupboard and drawers with painted wooden oak worktops. Space for tall fridge freezer. Integrated dishwasher. Eye level electric oven. Inset gas hob with extractor fan over. Open window looking through into the dining room. Butler style sink with mixer tap. Walk in, under stairs cupboard also housing the fuse box (installed in 2017). Utility cupboard housing more storage and plumbing for a washing machine, as well as the boiler which was installed in 2017. Amtico flooring which leads into the dining room.
Dining Room.
Light room with roof lantern and bi-fold doors spanning the full width of the house, entering the decked patio and garden. Amtico flooring.
First floor accommodation.
Hatch to roof space. Many houses in the cul-de-sac have extended into the roof space (subject to planning/building regs) The boiler has been installed to have additional radiators added if that were a future consideration.
Bedroom 1.
A good sized room with two windows overlooking the front. Built in hanging rails and chest of drawer’s storage below. Carpeted flooring.
Bedroom 2.
Double sized room with window overlooking the rear garden and built in wardrobe. Carpeted flooring.
Bathroom.
Traditional white suite with bath and rainfall fixed shower head, as well as a detachable shower. Sink and WC. Heated towel rail and window to rear.
Rear Garden.
Fully enclosed with hedge and fence borders. Mainly laid to lawn with a decked patio adjacent to the dining room. Steppingstones to the rear of the garden where there is a summerhouse with covered storage area. Outside tap.
Driveway.
Generous driveway parking for one car.
Tenure: Freehold
Eastleigh Borough Council. Tax Band B.<br /><br />
For more information about this property, please contact
Hamble Estate Agency, SO31 on +44 23 8234 8795 * (local rate)
Disclaimer
Property descriptions and related information displayed on this page, with the exclusion of Running Costs data, are marketing materials provided by Hamble Estate Agency, and do not constitute property particulars. Please contact Hamble Estate Agency for full details and further information. The Running Costs data displayed on this page are provided by PrimeLocation to give an indication of potential running costs based on various data sources. PrimeLocation does not warrant or accept any responsibility for the accuracy or completeness of the property descriptions, related information or Running Costs data provided here.



























.gif)