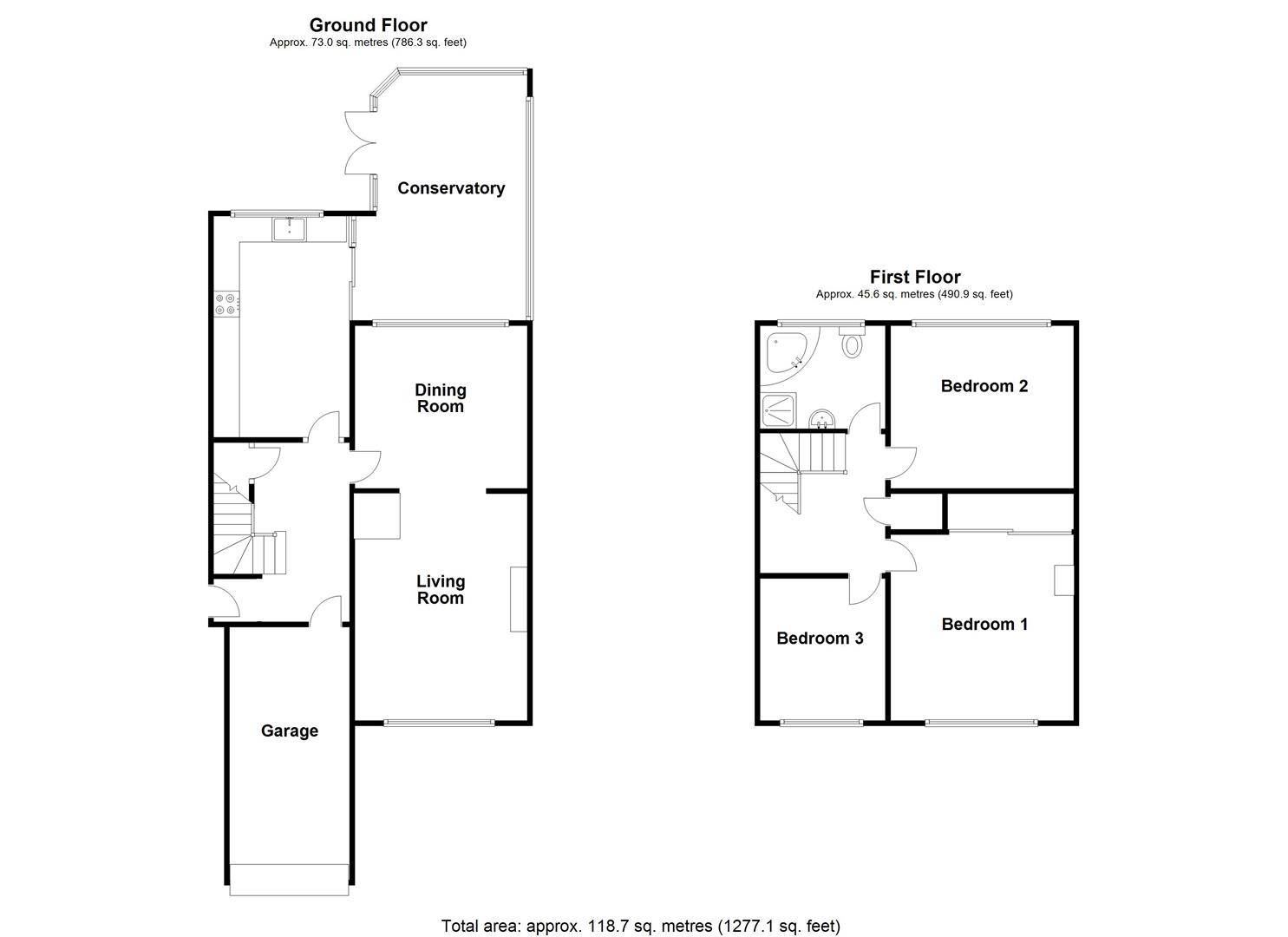Detached house for sale in Gosling Close, Hatton, Warrington WA4
* Calls to this number will be recorded for quality, compliance and training purposes.
Property features
- Detached house
- Three bedrooms
- Kitchen with integrated appliances
- Garage
- Rear garden
- Off road parking
- Well presented throughout
- UPVC double glazing and central heating
- Village setting
- Viewing highly recommended
Property description
Attractive detached house, three bedrooms, kitchen with integrated appliances, rear garden, garage, off road parking, UPVC double glazing and central heating, village setting, viewing highly recommended.
We are delighted to offer this spacious 3 bedroom detached family home, in the sought after semi rural location of Hatton, close to both Stretton and Stockton Heath village's. Situated at the head of a quiet cul-de-sac, the accommodation briefly comprises; Entrance hallway, lounge, dining area, a modern, fully fitted kitchen with: Integrated oven, hob, and dishwasher, complete with underfloor heating, with access to the garage and a beautiful rear conservatory.
To the first floor, the property offers: 3 double bedrooms and a family bathroom with free standing shower and corner bath. Externally the property has the benefit of a large garage and off road parking, and an attractive garden to the rear.
Offering excellent accommodation the property benefits from UPVC double glazing, central heating throughout, and solar panels on the roof, for heating water.
This beautiful house is located in a picturesque village setting in the Cheshire countryside, yet within easy reach of access to both the M6 and M56 motorways.
Viewing is highly recommended.
Outside
Externally the property has off road parking, to the front of the garage door, and to the rear a beautiful enclosed garden
Entrance Hallway
Features stairs leading up to the first floor of the property, and an understairs cupboard, with dark grey carpets and access to the kitchen and garage
Dining Room
Good sized dining room with UPVC double glazed windows looking into the conservatory and an archway into living room
Living Room
Living room with feature fireplace, with UPVC double glazed windows looking out to the front of the property.
Kitchen
Fitted with a range of modern wall and base units, incorporating an integrated oven and stainless steel sink with mixer tap, electric hob and extractor fan above, and integrated dishwasher. This kitchen has plumbing for a washing machine, tiled walls and floors, and underfloor heating. With UPVC double glazed windows overlooking the rear garden, and doors to the conservatory.
Conservatory
The conservatory has double glazed windows all around, with double doors leading to the rear garden.
First Floor Landing
Offers doors to all three bedrooms, the bathroom, and airing cupboard. With a UPVC double glazed window to the side of the house, and grey carpets.
Master Bedroom
With a large UPVC double glazed window overlooking the front garden and driveway. Grey carpets and fitted wardrobes with mirrored sliding doors.
Bedroom Two
With a large UPVC double glazed window overlooking the back garden, with grey carpets.
Bedroom Three
A large UPVC double glazed window overlooking the front garden and garage, with grey carpets.
Bathroom
Family bathroom fitted with low level w.c, pedestal wash basin, also offers an enclosed shower with separate corner bath. This bathroom is part tiled with UPVC double glazed windows to the rear.
Property info
For more information about this property, please contact
Howell and Co, WA4 on +44 1925 697528 * (local rate)
Disclaimer
Property descriptions and related information displayed on this page, with the exclusion of Running Costs data, are marketing materials provided by Howell and Co, and do not constitute property particulars. Please contact Howell and Co for full details and further information. The Running Costs data displayed on this page are provided by PrimeLocation to give an indication of potential running costs based on various data sources. PrimeLocation does not warrant or accept any responsibility for the accuracy or completeness of the property descriptions, related information or Running Costs data provided here.





























.png)
