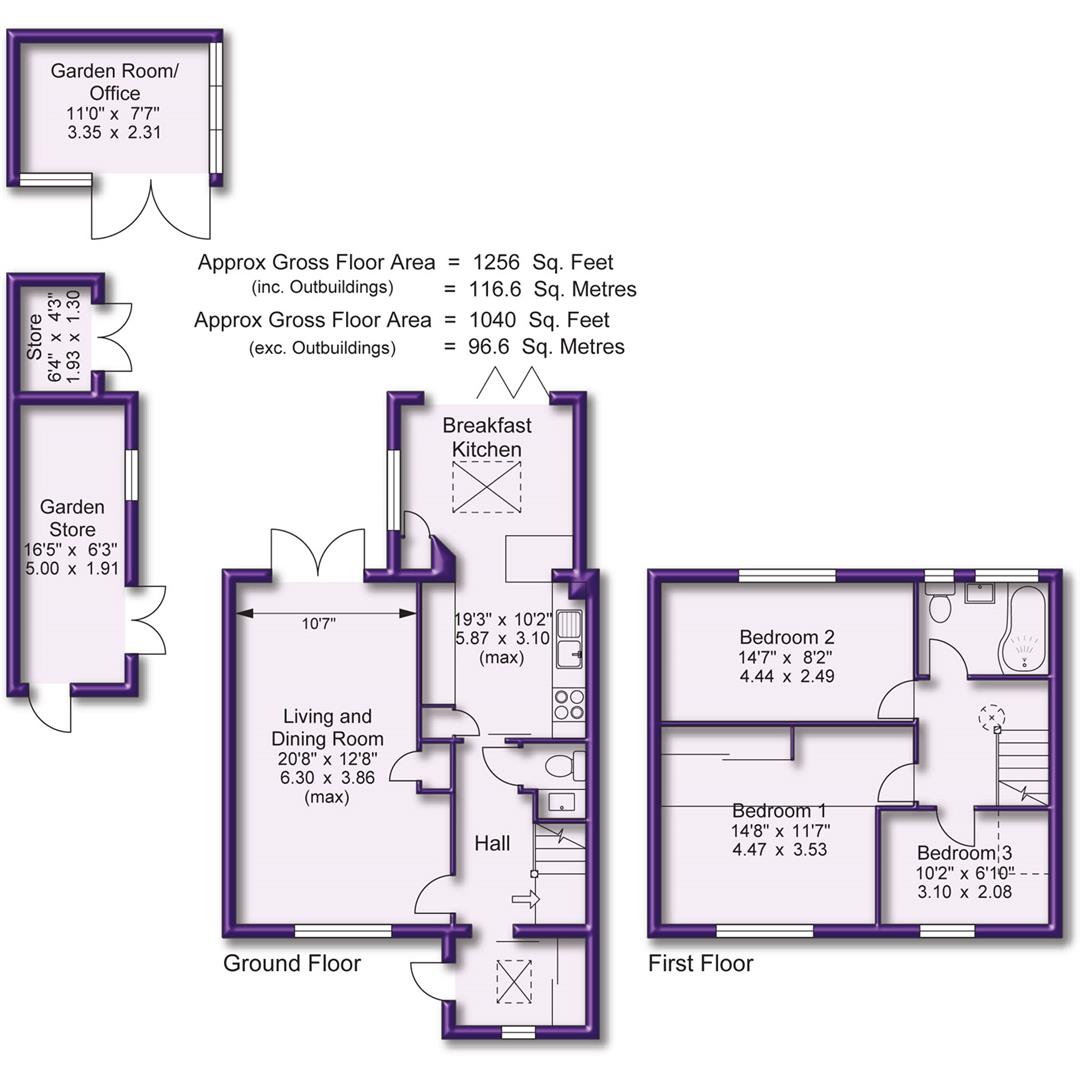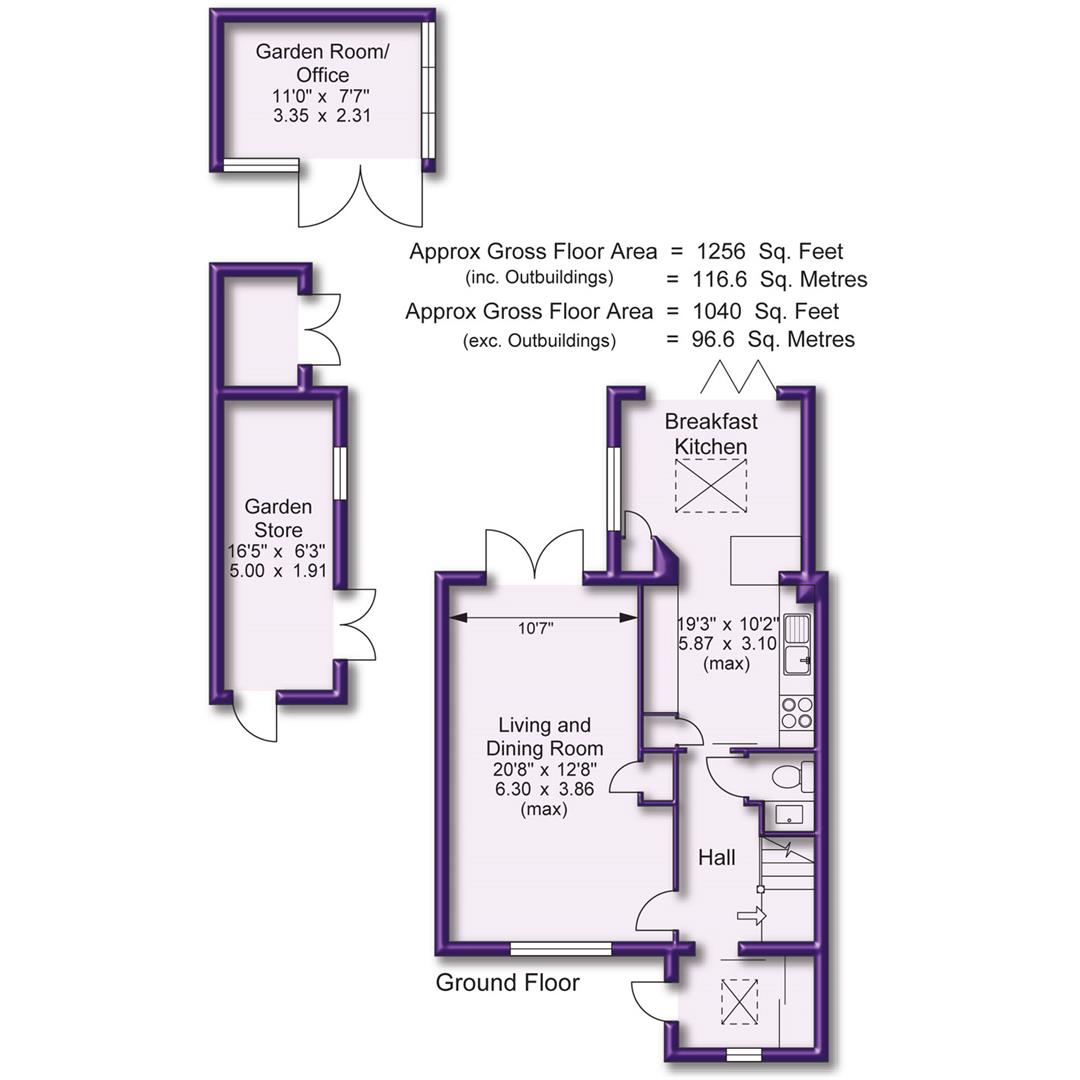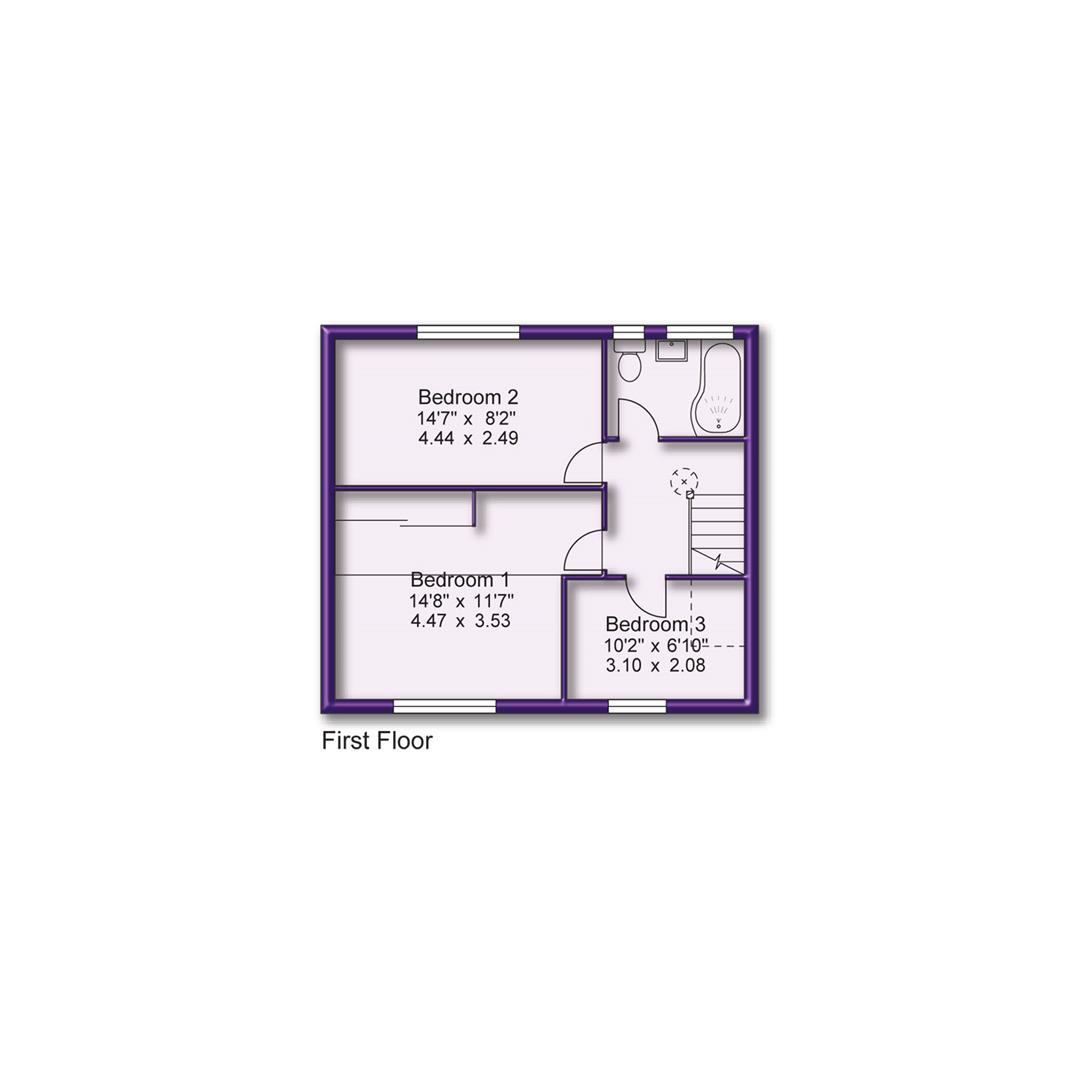Terraced house for sale in Mainwood Road, Timperley, Altrincham WA15
* Calls to this number will be recorded for quality, compliance and training purposes.
Property features
- A stunning, high specification family home
- Stylish decoration throughout
- 250sqft Living and Dining Room
- Superb Breakfast Kitchen
- Three good sized Bedrooms
- Contemporary Bathroom
- South facing Garden
- Useful Garden Room/Home Office
- Driveway
Property description
A stunning family home, updated and improved to A high specification throughout and benefitting from A useful garden room/home office. Sqft
Porch. Hall. Gfwc. Living and Dining Room. Superb Breakfast Kitchen. Three good sized Bedrooms. Stylish Bathroom. South facing Garden. Garden Room/Office. Garden Store. Driveway.
A simply stunning renovation of this family sized mid terraced property located on the popular Broomwood Development, ideal for families with the local primary school on the doorstep and with Altrincham Collage of Arts a short walk away. In addition, there is a community sports facility including all weather sports pitches and a park with children’s play area literally over the road.
Never before have we seen a property of this type in Altrincham that has been renovated to this standard, with high specification kitchen and bathroom fittings, excellent use of LED mood and feature lighting, underfloor heating, granite window sills and with the Principal Bedroom having a feel of a boutique hotel!
In addition, to the stylish internal appointments the property benefits from a useful Garden Room/Work From Home space and substantial Garden Stores.
To the Ground Floor there is a large rebuilt Entrance Porch with cloaks cupboard with an opening directly into the Hall through a packet door with staircase to the First Floor and stylishly appointed Ground Floor WC below.
A door leads through to the 250 square foot Living and Dining Room with window to the front and French doors onto the rear garden. Custom built drinks cabinet and a hole in the wall ‘dancing flame’ fireplace feature.
The Breakfast Kitchen features within the Dining Area a vaulted glazed atrium roof ceiling and folding doors giving access to and enjoying aspects of the gardens. Tiled flooring with underfloor heating throughout.
The Kitchen is fitted with an extensive range of high gloss laminate fronted units with Silestone worktops over. Integrated oven, hob, extractor fan, fridge, freezer, dishwasher and washing machine.
First Floor Landing with pull down ladder to a substantial boarded Loft storage space.
Off the Landing are Three excellent Bedrooms, with the Principal Bedroom enjoying modern sliding door, mirror fronted wardrobes.
The Bedrooms are served by the well appointed Family Bathroom with shower end bath, wash hand basin and WC.
Externally, the property enjoys a block paved Driveway providing off street Parking to two large vehicles side by side.
The Garden to the rear is accessed via the French doors from the Living and Dining Room or from the folding doors from the Breakfast Kitchen and has paved patio and millboard composite decked sitting areas, with an awning providing a shaded patio area with the Garden being South facing and enjoying a sunny aspect. Beyond, the Garden is laid to lawn with maturely stocked borders.
The Garden enjoys a purpose built Garden Room with under floor heating, ideal as a Home Office, in addition to substantial secure Garden storage.
A really impressive example of a superb value family sized home, in this popular location.
- Freehold
- Council Tax Band A
Property info
For more information about this property, please contact
Watersons, WA15 on +44 161 506 1925 * (local rate)
Disclaimer
Property descriptions and related information displayed on this page, with the exclusion of Running Costs data, are marketing materials provided by Watersons, and do not constitute property particulars. Please contact Watersons for full details and further information. The Running Costs data displayed on this page are provided by PrimeLocation to give an indication of potential running costs based on various data sources. PrimeLocation does not warrant or accept any responsibility for the accuracy or completeness of the property descriptions, related information or Running Costs data provided here.




















































.png)