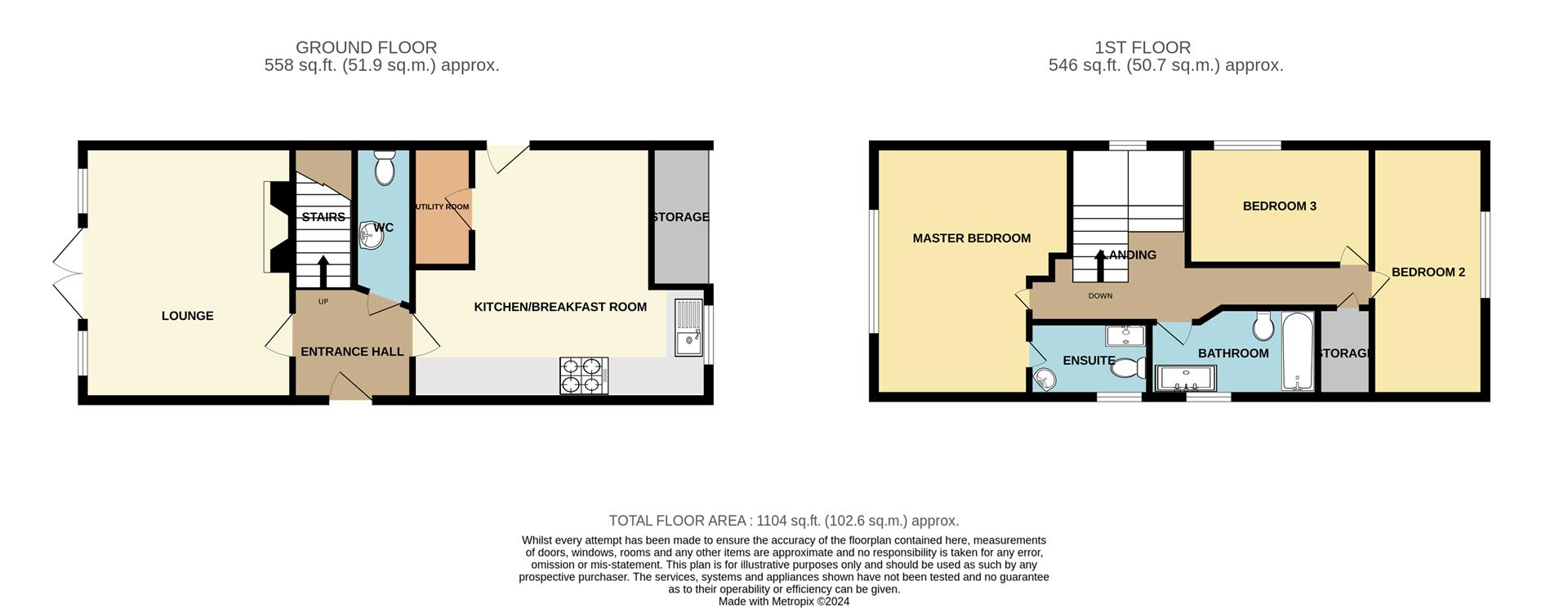Property for sale in The Walk, Hullbridge, Hockley SS5
* Calls to this number will be recorded for quality, compliance and training purposes.
Property features
- Close to Excellent Local Amenities
- Driveway for Off Road Parking
- Spacious Rear Garden with Decked Area
- Ensuite To Master Bedroom
- Modern Decor Throughout
- Very Popular Location
- Wonderful Family Home
- Utility Room
Property description
Welcome to this charming property located in the picturesque area of The Walk, Hullbridge, Hockley. This delightful house boasts two spacious reception rooms, perfect for entertaining guests or simply relaxing with your loved ones. With three cosy bedrooms, there is ample space for the whole family to unwind and rest comfortably.
The property features two modern bathrooms, ensuring convenience and luxury for all residents. Whether you're getting ready for the day ahead or unwinding after a long day, these well-appointed bathrooms will meet all your needs.
Nestled in a serene neighbourhood, this house offers a peaceful retreat from the hustle and bustle of everyday life. The Walk, Hullbridge, Hockley provides a tranquil setting, ideal for those seeking a harmonious blend of comfort and tranquillity.
Don't miss the opportunity to make this house your home. With its inviting reception rooms, comfortable bedrooms, and convenient bathrooms, this property is sure to capture your heart. Contact us today to arrange a viewing and take the first step towards owning your dream home in this idyllic location.
Entrance
2.54m x 2.04m (5.2 sqm) - 8' 4" x 6' 8" (55 sqft)
This welcoming entrance hall exudes a sense of openness, providing ample space for guests to comfortably remove their shoes and hang their coats.
Living Room
4.62m x 3.63m (16.7 sqm) - 15' 1" x 11' 10" (180 sqft)
The generously sized living room features a striking fireplace as its focal point, complemented by a set of double patio doors that seamlessly connect to the garden area.
Kitchen / Diner
5.44m x 4.55m (24.7 sqm) - 17' 10" x 14' 11" (266 sqft)
This expansive kitchen/dining area embodies contemporary style and functionality. It features a comprehensive array of base and eye-level storage cupboards, providing ample space for organizing kitchen essentials. Equipped to accommodate modern living, the kitchen offers designated spaces for a washing machine, fridge, freezer, and dishwasher, ensuring seamless integration of essential appliances. Additionally, a convenient wine rack adds a touch of sophistication to the space, enhancing its appeal for both everyday use and entertaining guests. The room's generous proportions allow for the inclusion of a large dining table and chairs, making it an ideal setting for culinary gatherings and family meals.
Utility Room
2.21m x 1.19m (2.6 sqm) - 7' 3" x 3' 10" (28 sqft)
Conveniently adjacent to the kitchen/dining area, the utility room offers practicality and additional storage options.
Downstairs W.C.
2.06m x 0.86m (1.7 sqm) - 6' 9" x 2' 9" (19 sqft)
This downstairs WC provides a convenient facility for guests, enhancing the overall functionality of the home.
Bedroom One
4.63m x 3.76m (17.4 sqm) - 15' 2" x 12' 4" (187 sqft)
A spacious double bedroom, offering ample space for the installation of wall-to-wall wardrobes and additional furnishings.
En-Suite
2.06m x 1.23m (2.5 sqm) - 6' 9" x 4' (27 sqft)
A contemporary three-piece shower suite, featuring a stylish shower unit, enhances the comfort and convenience of the master bedroom.
Bedroom Two
4.63m x 2.14m (9.9 sqm) - 15' 2" x 7' (106 sqft)
Positioned at the front of the property, this double bedroom benefits from ample natural light streaming in through its large window.
Bedroom Three
3.34m x 1.88m (6.2 sqm) - 10' 11" x 6' 2" (67 sqft)
A well-proportioned single bedroom, offering sufficient space to accommodate a 4ft small double bed.
Family Bathroom
3.07m x 1.68m (5.1 sqm) - 10' x 5' 6" (55 sqft)
Featuring a modern three-piece bathroom suite with an elegant bath and integrated sink unit, the bathroom enhances both style and functionality.
External
Garden
The rear garden is generously proportioned and enjoys a sense of privacy, complemented by a landscaped decked area that provides an ideal outdoor retreat.
Frontage
A double driveway at the front of the property offers convenient parking facilities and also an integral garage.
Property info
For more information about this property, please contact
Bear Estate Agents, SS1 on +44 1702 787665 * (local rate)
Disclaimer
Property descriptions and related information displayed on this page, with the exclusion of Running Costs data, are marketing materials provided by Bear Estate Agents, and do not constitute property particulars. Please contact Bear Estate Agents for full details and further information. The Running Costs data displayed on this page are provided by PrimeLocation to give an indication of potential running costs based on various data sources. PrimeLocation does not warrant or accept any responsibility for the accuracy or completeness of the property descriptions, related information or Running Costs data provided here.


























.png)
