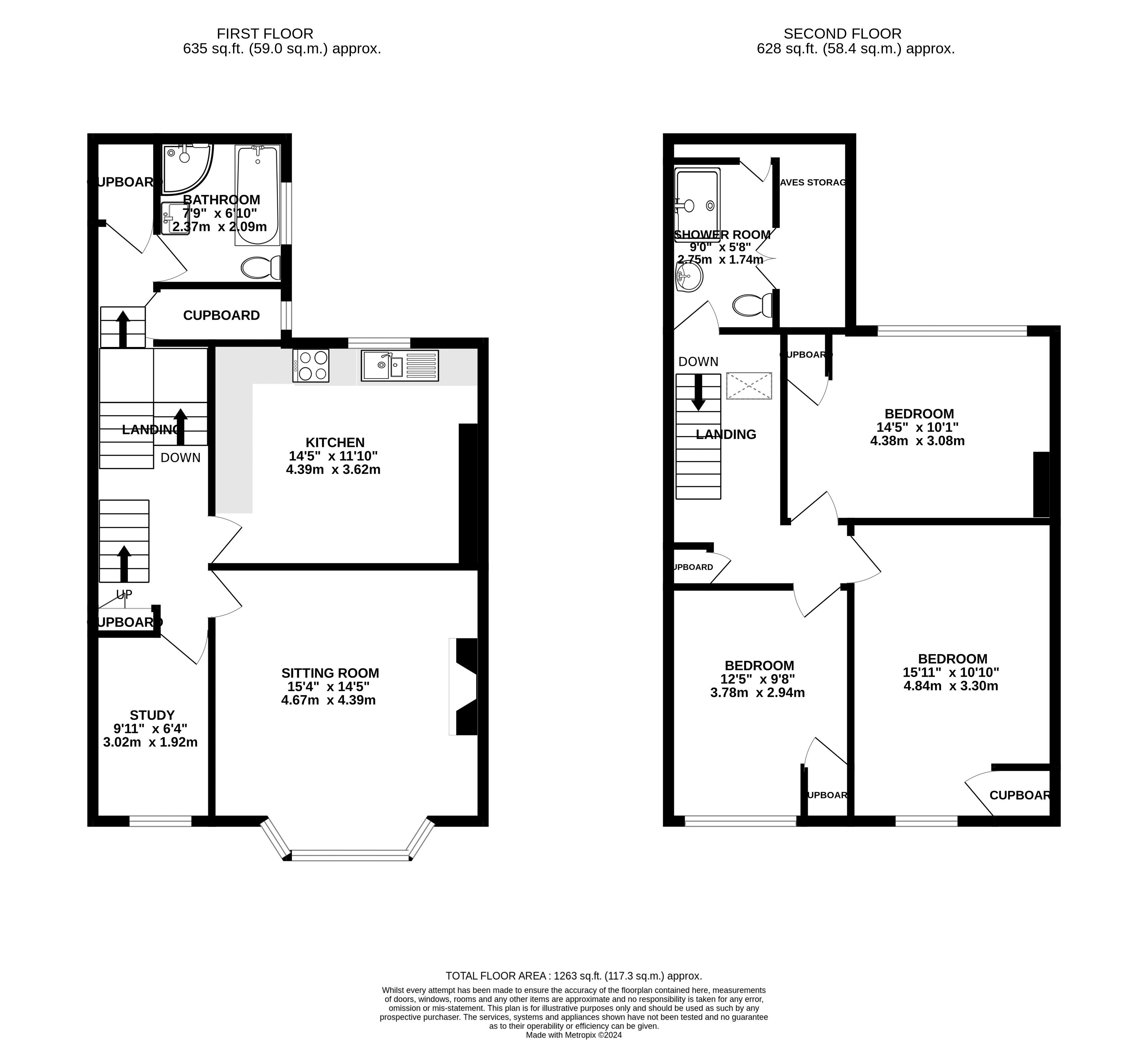Duplex for sale in Lee Road, Lynton EX35
* Calls to this number will be recorded for quality, compliance and training purposes.
Property features
- Spacious & Light Duplex Apartment
- Elegant Victorian Frontage
- Three/Four Bedrooms
- Two Bathrooms
- Immaculately Presented Throughout
- South-Facing Patio Garden
- Large Kitchen/Diner
- Close to Shops, Cafes, Amenties & Attractions
- Prime Lynton Location
- Exmoor Coastal Village
Property description
A spacious three/four-bedroom, two-bathroom, duplex apartment on the first and second floors of a fine Victorian semi-detached house.
Immaculately presented, with a sunny (south facing) front patio garden, large lounge, kitchen-breakfast room and lovely country views, this elegant property is perfect as a comfortable live-and-work or permanent home.
First Floor Landings
Stairs rise to front and rear landings. The rear landing has a fitted carpet, radiator and doors to the bathroom and two storage cupboards (one with power, light and central heating controls).
The front landing has a fitted carpet, built-in cupboard with bi-fold door, and doors to the kitchen, living room and office/bedroom four.
Bathroom
Opaque double-glazed window to the side. Stained glass window above the door. Ceramic tiled floor. A four-piece bathroom suite including: Panel-enclosed bath; corner cubicle with built-in shower; low level flush WC; pedestal wash basin. Heated towel rail.
Kitchen
Laminate flooring. Radiator. Fireplace with cast-iron grate and inset, wooden mantle and surround. Double-glazed window to the rear with views to Hollerday Hill. Range of wall and base kitchen units with worktops over. Inset four-ring induction hob with electric double oven and grill below, extractor hood and light above. Single drainer ceramic sink with swan-neck mixer tap and waste disposal unit. Tiled splashbacks. Eye-level microwave. Integral fridge-freezer. Integral slimline dishwasher.
Living Room
Fitted carpet. Radiator. Fireplace with cast-iron wood-burner, tiled insets, slate hearth, marble mantle and surround. Large, double-glazed windows in a bay to the front with views to countryside and hills outside the village.
Office/Bedroom Four
Fitted carpet. Radiator. Double-glazed window to the front with country views. Currently used as an office/occasional fourth bedroom.
From the first floor, stairs rise to a half-landing with Velux window and a door to bathroom two (shower room). Stairs turn and rise to the second-floor landing, with doors to bedrooms one, two and three and an airing cupboard.
Bathroom Two
Three steps up to a shower room with wood-effect laminate floor, large cubicle with built-in shower, close-coupled WC with concealed flush, wash basin in a vanity unit with mirror and light above. Eaves cupboard with washing machine and tumble dryer. Built-in cupboard housing electric central heating boiler, hot water tank and pressure vessel. Heated towel rail. Extractor unit.
Bedroom One
A large double room. Fitted carpet. Radiator. Double-glazed window to the front with uninterrupted country views. Some sloping ceilings. Eaves storage cupboard.
Bedroom Two
Double room. Fitted carpet. Radiator. Large, double-glazed windows to the rear with views to Hollerday Hill. Some sloping ceilings. Eaves storage cupboard.
Bedroom Three
Fitted carpet. Radiator. Double-glazed window to the front with country views. Some sloping ceilings. Eaves storage cupboard.
Outside
An attractively paved and gravelled, south-facing patio garden, raised above road level and providing a very pleasant sitting area, with mature hedges on two sides.
Central Heating
The apartment is heated by radiators with hot water from an electric boiler.
Services
Mains water, drainage and electricity. Lynton has full-fibre broadband available to the premises.
Leasehold Terms
The apartment is held on a lease, originally of 999 years and now with 963 years remaining. Ground rent is a nominal £5 pa. Buildings insurance and maintenance are shared with the ground floor flat below, which also owns the freehold.
Property info
For more information about this property, please contact
Exmoor Property, EX35 on +44 1598 457989 * (local rate)
Disclaimer
Property descriptions and related information displayed on this page, with the exclusion of Running Costs data, are marketing materials provided by Exmoor Property, and do not constitute property particulars. Please contact Exmoor Property for full details and further information. The Running Costs data displayed on this page are provided by PrimeLocation to give an indication of potential running costs based on various data sources. PrimeLocation does not warrant or accept any responsibility for the accuracy or completeness of the property descriptions, related information or Running Costs data provided here.






























.gif)

