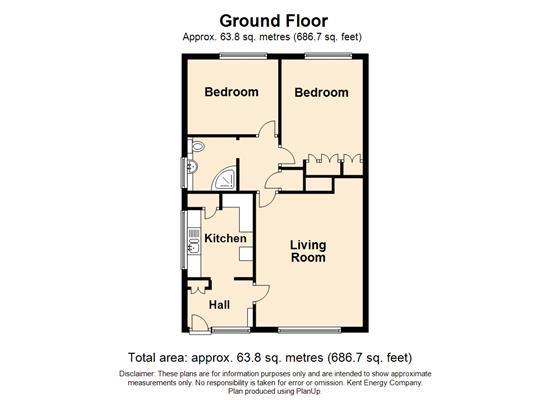Semi-detached bungalow for sale in Yeoman Gardens, Willesborough, Ashford TN24
* Calls to this number will be recorded for quality, compliance and training purposes.
Property features
- Semi-Detached Bungalow
- Two Double Bedrooms
- Fitted Kitchen
- Modern Shower Room
- Spacious Living/Dining Room
- Front & Rear Gardens
- Garage & Off-Road Parking
- No Onward Chain
Property description
Mapps Estates are delighted to bring to the market this well-presented two bedroom semi-detached bungalow residence located in a quiet residential area. The accommodation comprises a reception hall, fitted kitchen, spacious living/dining room, two double bedrooms and a modern shower room. There are front and rear gardens, off-road parking for up to three cars and a garage with an electric roller door. Being sold with the advantage of no onward chain, an early viewing comes highly recommended.
Located in the market town of Ashford, the town having a wide array of shopping facilities as well as the Outlet Centre complex. Ashford International train station also offers high speed rail services to London St Pancras taking less than forty minutes. The property itself is within walking distance of the William Harvey Hospital, while The M20 Motorway, Channel Tunnel Terminal, and Port of Dover are all easily accessed by car. Canterbury City centre is approximately 30 minutes away by car and offers cultural facilities including the Cathedral and Marlowe Theatre.
Reception Hall 7’10 X 5’5
With UPVC frosted double glazed entrance door and window to side, fitted cupboard housing fuse box and electric meter, wood effect laminate flooring, electric storage heater, door to living/dining room and open doorway to kitchen.
Kitchen 11’ X 7’9
With side aspect double glazed window, range of cream fitted store cupboards and drawers, roll top work surfaces with tiled splashbacks, inset one and a half bowl stainless steel sink/drainer with mixer tap over, space for electric cooker, space for fridge/freezer, space and plumbing for washing machine and dishwasher, built-in shelved larder cupboard, wood effect laminate flooring.
Living/Dining Room 17’11 (Max) X 12’11
With front aspect double glazed window looking onto garden and with open aspect, feature fireplace, coved ceiling, electric heater, door to inner hallway.
Inner Hallway
With loft hatch and fitted loft ladder, built-in linen cupboard, doors to bedrooms and shower room.
Bedroom 13’11 (Max) X 9’10
With rear aspect double glazed window looking onto garden, range of recessed fitted wardrobes and drawers, electric storage heater.
Bedroom 10’11 X 8’11
With rear aspect double glazed window looking onto garden, electric storage heater.
Shower Room 6’4 X 5’11
With frosted double glazed window, fully tiled quadrant shower cubicle with rainfall showerhead and separate hand-held shower attachment, wash hand basin set into fitted shelf with mixer tap and tiled splashback over and range of matching store cabinets under, WC to side with concealed cistern, chrome effect electric heated towel rail, electric heater, extractor fan, wood effect flooring.
Outside:
To the front of the property is an attractive garden, laid mostly to lawn with planted shrub borders, a feature circular paved terrace, and a paved patio area and pathway to the front entrance with a wall light over. There is a driveway to the side of the bungalow providing off-road parking for up to three cars and access to the garage. There are also outside taps and a power point. The rear garden has again been laid to lawn with mature shrub borders, a paved patio and a raised decking terrace.
Garage 15’5 X 8’3
With remote controlled roller door, window to rear, power and light.
Property info
For more information about this property, please contact
Mapps Estates, TN29 on +44 1303 396169 * (local rate)
Disclaimer
Property descriptions and related information displayed on this page, with the exclusion of Running Costs data, are marketing materials provided by Mapps Estates, and do not constitute property particulars. Please contact Mapps Estates for full details and further information. The Running Costs data displayed on this page are provided by PrimeLocation to give an indication of potential running costs based on various data sources. PrimeLocation does not warrant or accept any responsibility for the accuracy or completeness of the property descriptions, related information or Running Costs data provided here.



























.png)
