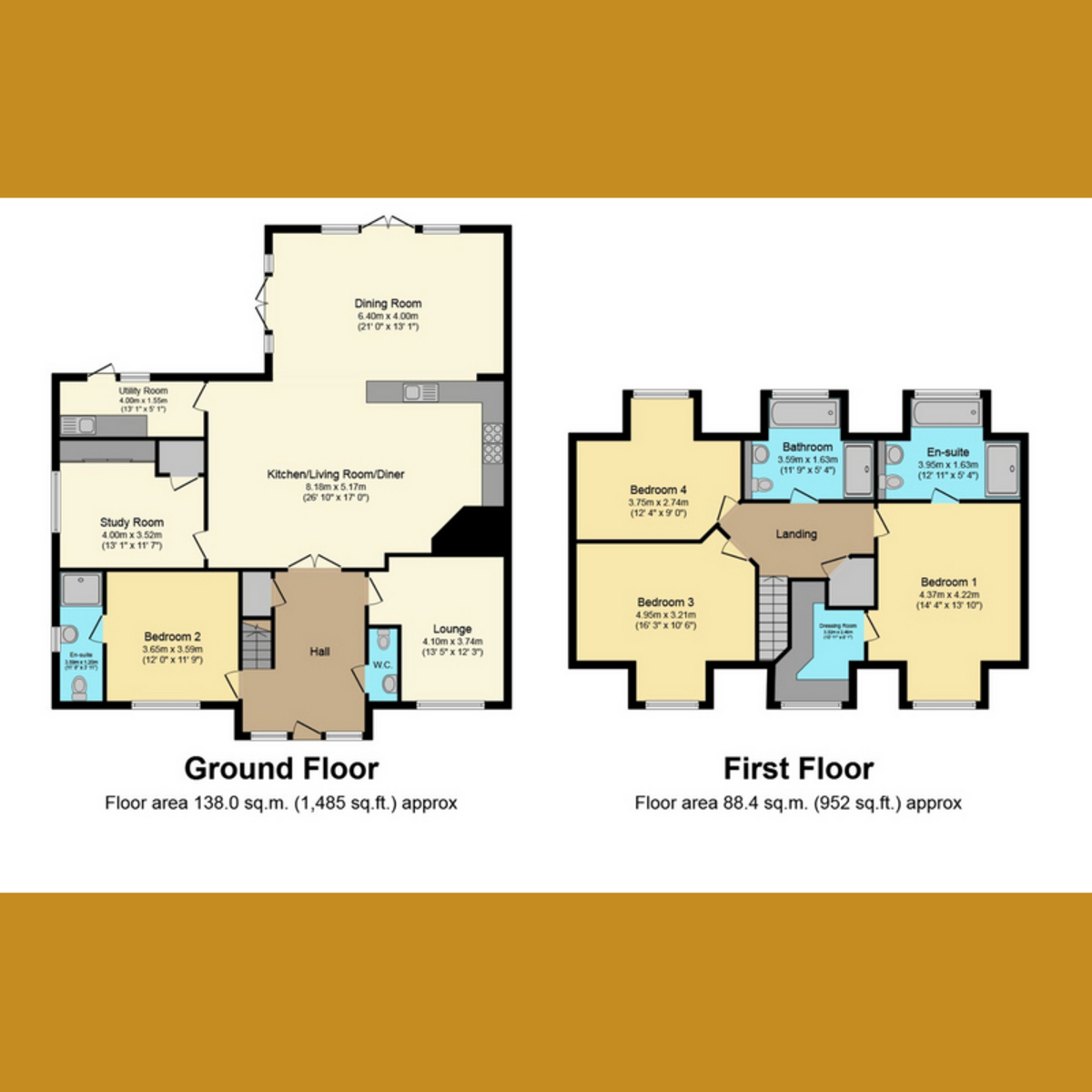Detached house for sale in Lower Road, Hockley SS5
* Calls to this number will be recorded for quality, compliance and training purposes.
Property features
- Detached House in a Private Development of Four Homes
- Spacious Open-Plan Family Room with Bi-Fold Doors
- Gorgeous Farmland Views from the Rear Garden
- Four to Five Double Bedrooms for Flexible Living
- Two En-Suites, Family Bathroom, W.C., and Utility Room
- Newly Built in 2023 with NHBC Warranty
- Off-Street Parking for Multiple Cars
- Convenient Location Near Local Amenities
Property description
Nestled within a serene enclave of only four homes, this recently constructed detached house in Hockley offers modern living with a touch of rural charm. The property features a spacious open-plan family room with bi-fold doors that seamlessly connect the indoors with the immaculate rear garden, providing stunning views of the surrounding farmland. With four to five double bedrooms, two en-suites, and a family bathroom, this home provides ample space for growing families or those who love to entertain.
Freehold
Council Tax E
Ground Floor
The ground floor offers a welcoming entrance hall with storage and stairs leading to the first floor. French doors open to an impressive open-plan living space with bi-fold doors that open on two sides, leading to the private rear garden with uninterrupted farmland views. Additionally, there's a separate living room, a ground floor bedroom with an en-suite, a study or fifth bedroom, and a utility room for added convenience
First Floor
On the first floor, a well-appointed landing leads to the family bathroom and three double bedrooms, including the master suite, which features an en-suite bathroom and a dressing room. This layout ensures privacy and comfort for family members and guests
Room Measurements
Open Plan Living/Kitchen: 26'10 x 17'
Dining Section: 21' x 13'1
Separate Living Room: 13'5 x 12'3
Ground Floor Bedroom: 12' x 11'9
En-Suite.
Study/Bedroom Five: 13'1 x 11'7
Utility: 13'1 x 5'1
Cloakroom.
Master Bedroom: 14'4 x 13'10
Dressing Room.
En-Suite.
Bedroom Three: 16'3 x 10'6
Bedroom Four: 12'4 9'
Family Bathroom
Exterior
The exterior features a block-paved driveway at the front, providing ample parking space for multiple cars, along with a neat lawned section. The secluded rear garden is a true highlight, offering a patio seating area with unspoiled views of the surrounding farmland. It's an ideal space for outdoor dining, entertaining, or simply enjoying the peaceful scenery
Location
Located in Ricbra, Lower Road, this property combines the tranquility of a rural setting with convenient access to nearby amenities. It's a short 15-minute walk to Riverview Garden Centre for a leisurely breakfast, and a quick drive to Hullbridge Village, Rayleigh High Street, and Rayleigh Station. Surrounded by primary schools and beautiful woodland walks, it's the perfect location for families and nature lovers
School Catchment
This property is within the catchment area for Plumberow Primary Academy, Greensward Academy, Hockley Primary School, Ashingdon Primary Academy, and Westerings Primary Academy, providing a range of educational options for families
For more information about this property, please contact
Gilbert & Rose, SS9 on +44 1702 787437 * (local rate)
Disclaimer
Property descriptions and related information displayed on this page, with the exclusion of Running Costs data, are marketing materials provided by Gilbert & Rose, and do not constitute property particulars. Please contact Gilbert & Rose for full details and further information. The Running Costs data displayed on this page are provided by PrimeLocation to give an indication of potential running costs based on various data sources. PrimeLocation does not warrant or accept any responsibility for the accuracy or completeness of the property descriptions, related information or Running Costs data provided here.






































.png)
