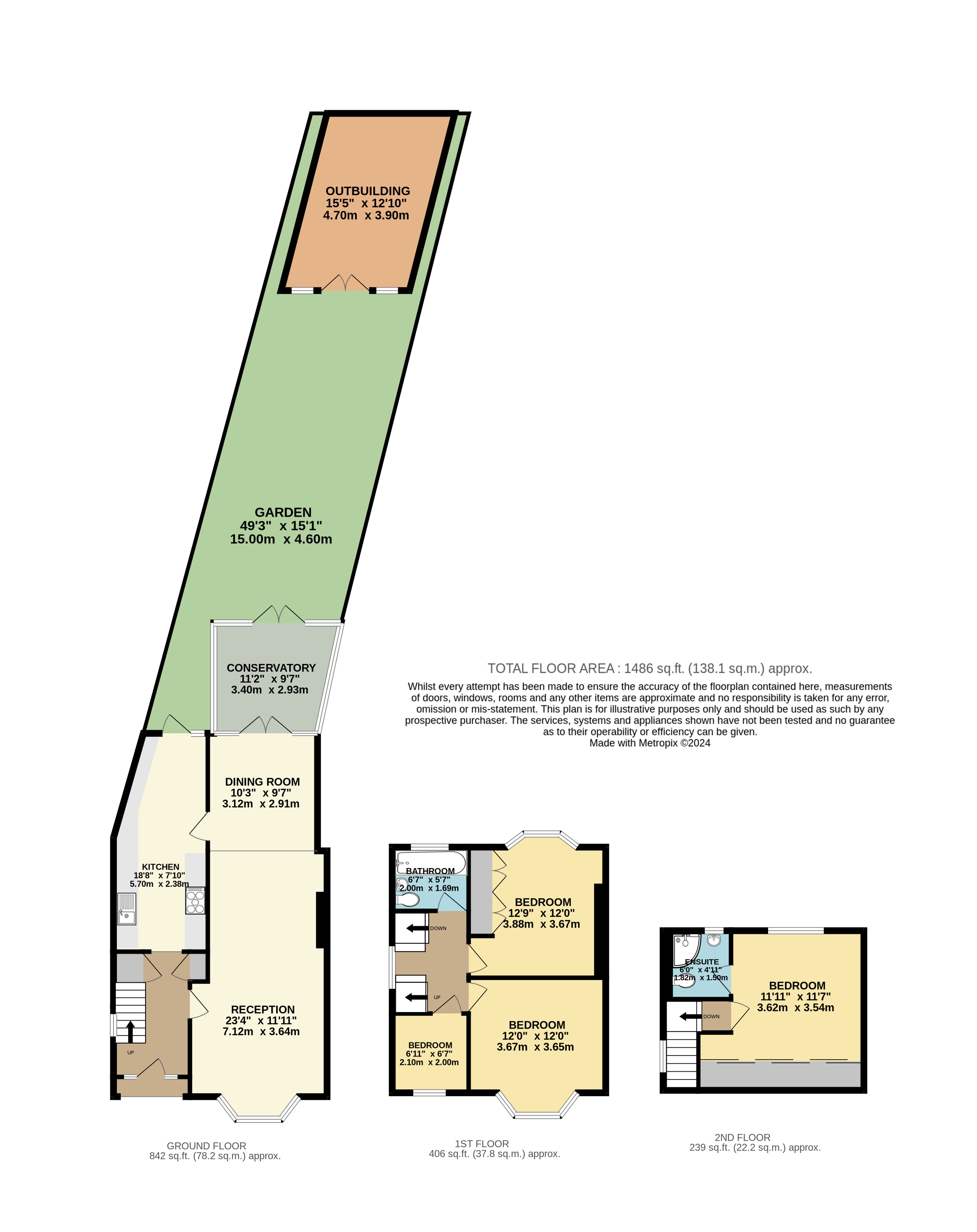End terrace house for sale in Brookside Gardens, Enfield, Middlesex EN1
* Calls to this number will be recorded for quality, compliance and training purposes.
Property features
- 4 Bedrooms
- Reception Room
- Dining Room
- Outbuilding - Summer House
- Bedroom 4 with ensuite
- Home Security System - Alarm & CCTV
Property description
A bright, stylish and spacious 4 bedroom end terrace house, with a though lounge, dining room and conservatory. There is a large family sized garden with a well maintained summer house. There is also a good quality double glazing and gas central heating.
Conveniently situated within a short walking distance of Turkey Street London Overground Station and local shops on the Hertford Road. Enfield Town multiple shopping centre and good schools are within easy reach.
Long Lounge reception room 23'4" x 11'11" leading to the dining area. Double glazed bay windows to the front aspect, modern double radiator at the front and back side aspect, wooden flooring.
Dining room 10'3" x 9'7" Modern double radiator, wooden flooring.
Hallway - Modern double radiator, wooden flooring. Staircase leading to first floor, window to the side aspect on the first floor, Ground floor door accessing the kitchen.
Kitchen 18'8" x 7'10" Double glazed window and door into the garden. Fitted wall and base units, freestanding electric cooker, plumbing for washing machine, dish washer, dryer and space for fridge freezer.
Bedroom One 12'12" x 12' Double glazed bay window to the front aspect, freestanding wardrobes to side wall, double radiator at under bay window, carpet.
Bedroom Two 12'9" x 12' Double glazed windows to the rear aspect, freestanding wardrobe, double radiator under bay window, carpet flooring.
Bedroom Three 6'11" x 6'7" Double glazed window to the front aspect, small double radiator.
Bedroom Four with ensuite shower 11' 11" x 11'7", fitted wardrobe and carpet in the bedroom room.
Modern Ensuite 6' x 4'11" low wall flush w/c, double glazed frosted window, fully tiled walls, tiles flooring.
First Floor Modern Bathroom 6'7" x 5'7" Double glazed frosted windows to the rear aspect, full tiled walls, bathtub with shower overhead and hand shower head, wash hand basin, wall towel radiator, W/C back to wall flush.
Conservatory 11'2" x 9'7" Leading out from the reception/lounge. Wooden flooring, double glazed, 2 double doors leading to the garden.
Exterior
Front Garden. Off street parking for at least three cars.
Large Rear Garden leading to the Summer House rear aspect.
Summer House Outbuilding 15'5" x 12'10" - Double glazed, wooden flooring. Double door front aspect, wood double glaze window at the from aspect.<br /><br />
Property info
For more information about this property, please contact
Ian Gibbs, EN2 on +44 20 3641 4220 * (local rate)
Disclaimer
Property descriptions and related information displayed on this page, with the exclusion of Running Costs data, are marketing materials provided by Ian Gibbs, and do not constitute property particulars. Please contact Ian Gibbs for full details and further information. The Running Costs data displayed on this page are provided by PrimeLocation to give an indication of potential running costs based on various data sources. PrimeLocation does not warrant or accept any responsibility for the accuracy or completeness of the property descriptions, related information or Running Costs data provided here.

































.png)


