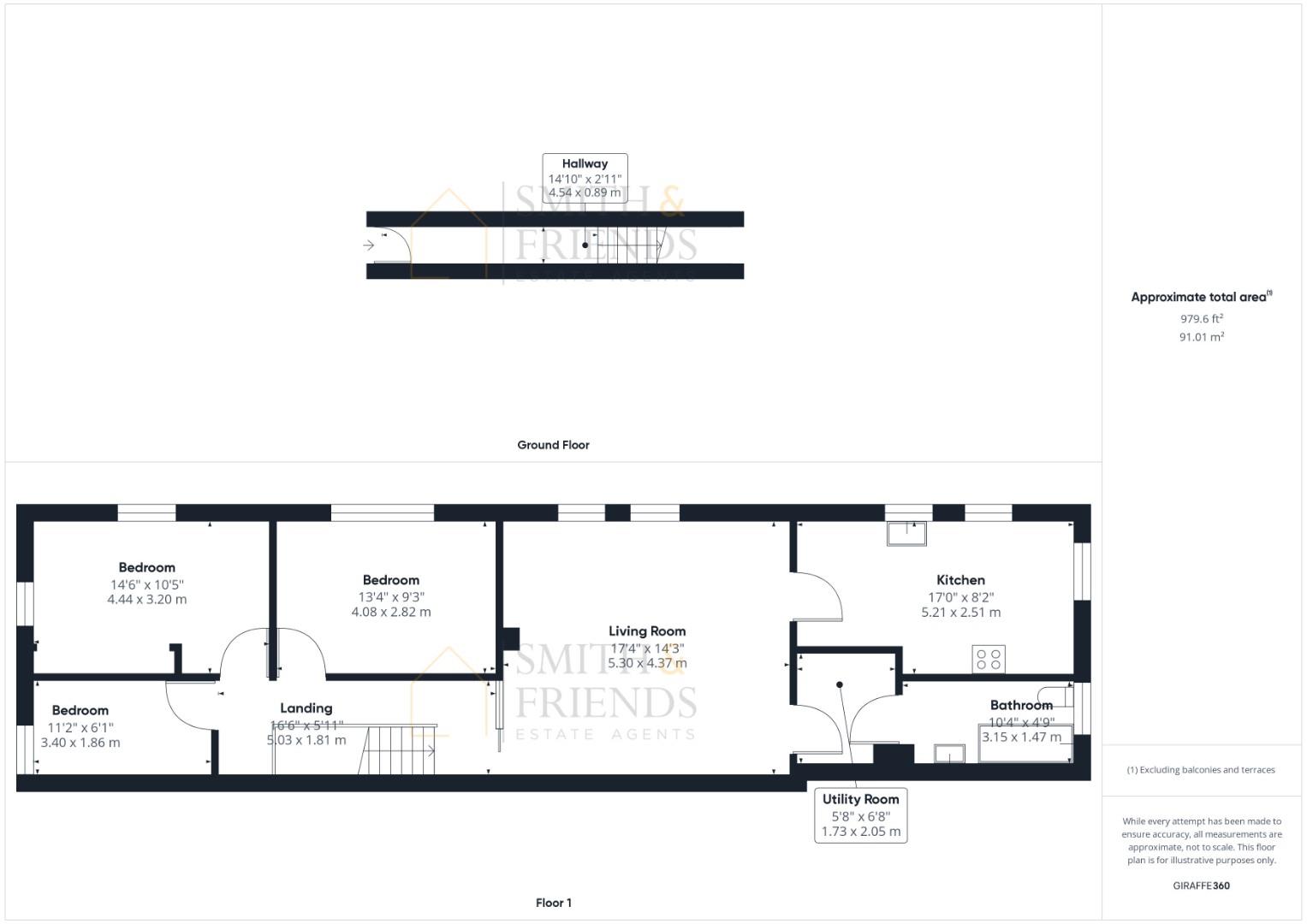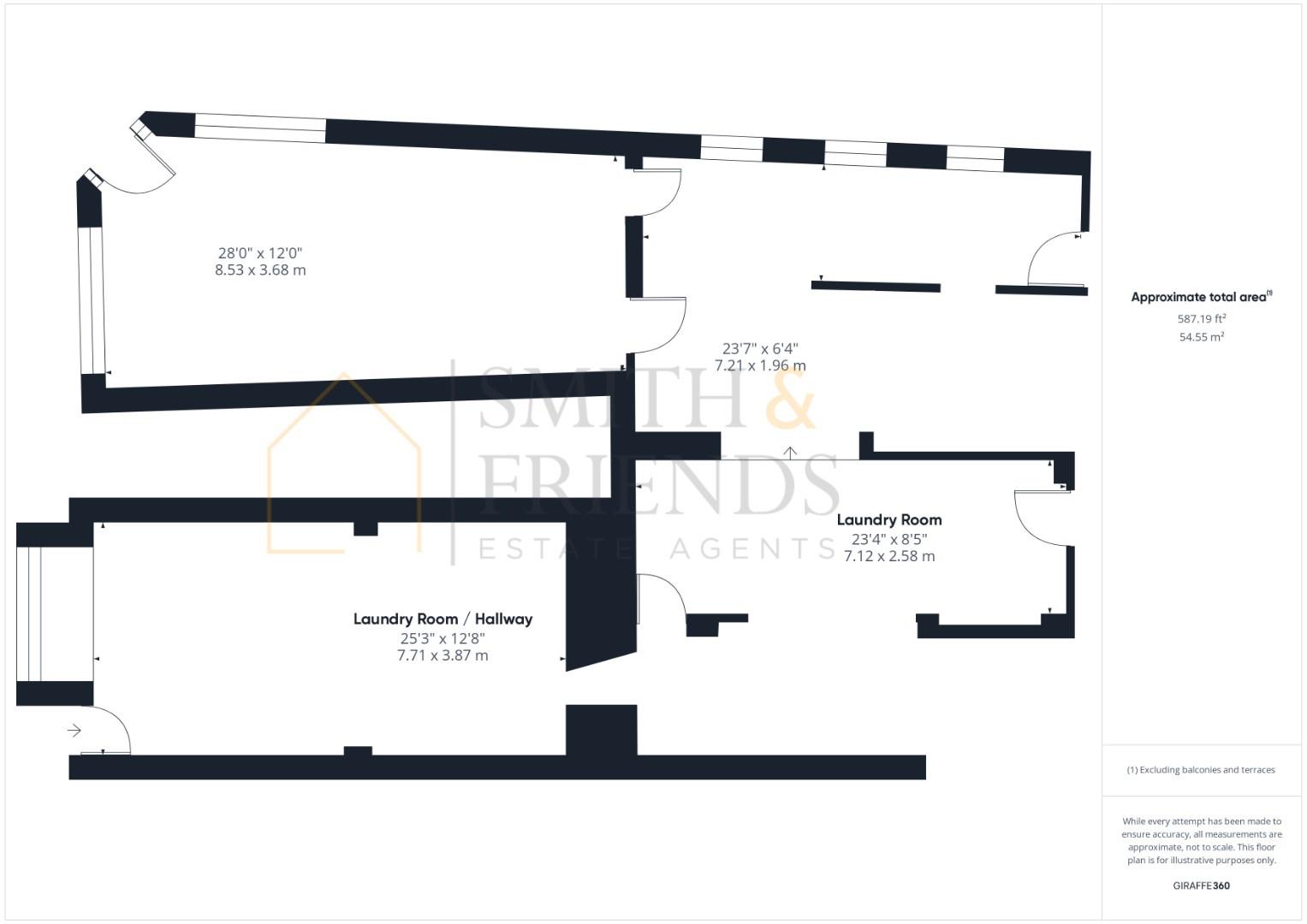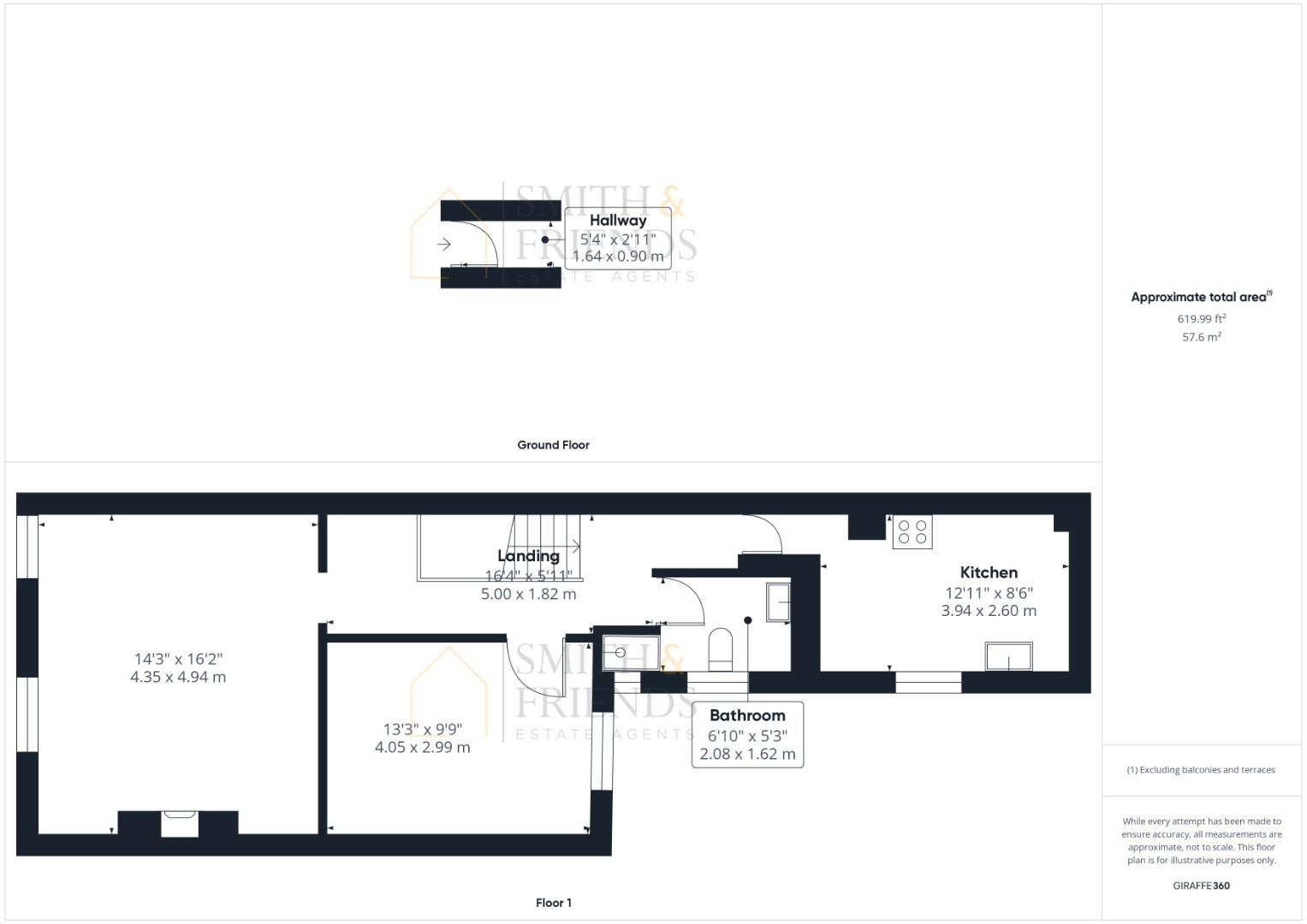Flat for sale in Bowesfield Lane, Stockton-On-Tees TS18
* Calls to this number will be recorded for quality, compliance and training purposes.
Property description
This property is for sale by the Modern Method of Auction which is not to be confused with traditional auction. The Modern Method of Auction is a flexible buyer friendly method of purchase. We do not require the purchaser to exchange contracts immediately, but grant 28 days to achieve exchange of contracts from the date the buyer's solicitor is in receipt of the draft contracts and a further 28 days thereafter to complete. Allowing the additional time to exchange on the property means interested parties can proceed with traditional residential finance. Upon close of a successful auction or if the vendor accepts an offer.
Great development opportunity with this commercial and two flats above to be purchased as a whole. Three bedroom flat and a one bedroom flat are above the premises located on Bowesfield Lane.
First Flat
Hallway (1.63m x 0.89m (5'4 x 2'11))
Via entrance door with laminate flooring.
Shower Room (2.08m x 1.60m (6'10 x 5'3))
Storage cupboard, radiator, WC, wash hand basin, shower cubicle and two double glazed windows to side aspect.
Landing (4.98m x 1.80m (16'4 x 5'11))
Split level landing with radiator and loft access.
Bedroom (4.04m x 2.97m (13'3 x 9'9))
Laminate flooring, window to rear and coved ceiling.
Kitchen (3.94m x 2.59m (12'11 x 8'6))
Radiator, double glazed window to side aspect, wall and base units, stainless steel sink and drainer and laminate flooring.
Living Room (4.34m x 4.93m (14'3 x 16'2))
Fire surround, laminate flooring, two double glazed windows to front aspect and radiator.
Shop (Ground Floor)
Entrance (7.70m x 3.86m (25'3 x 12'8))
Bay window to front aspect, window to front aspect, tiled flooring and machine room.
Laundry Room (7.11m x 2.57m (23'4 x 8'5))
Lobby
Tiled flooring.
Second Flat (Above Launderette)
Entrance Hallway (4.52m x 0.89m (14'10 x 2'11))
Via main entrance door with stairs to upper level.
Kitchen (5.18m x 2.49m (17' x 8'2))
Tiled flooring, window to rear aspect, two windows to side aspect, 2 stainless steel sinks with drainers, extractor hood and radiator.
Living Room (5.28m x 4.34m (17'4 x 14'3))
Laminate flooring, two windows to side aspect, internal patio doors to landing and radiator.
Dressing Room (1.73m x 2.03m (5'8 x 6'8))
Laminate flooring and Worcester boiler.
Bathroom (3.15m x 1.45m (10'4 x 4'9))
Bath, WC, wash hand basin, radiator, window to rear aspect and loft access.
Landing (5.03m x 1.80m (16'6 x 5'11))
Carpet flooring, radiator and loft access.
Bedroom 1 (4.42m x 3.18m (14'6 x 10'5))
Window to front aspect, carpet flooring, radiator and window to side aspect.
Bedroom 2 (4.06m x 2.82m (13'4 x 9'3))
Window to front aspect, carpet and radiator.
Bedroom 3 (3.40m x 1.85m (11'2 x 6'1))
Window to side aspect, carpet flooring and radiator.
Property info
Floorplan 3 Bed Flat.Jpg View original

Bowesfield Shop Floorplan.Jpg View original

Bowesfield Flat Floorplan.Jpg View original

For more information about this property, please contact
Smith & Friends Estate Agents (Stockton on Tees), TS18 on +44 1642 966092 * (local rate)
Disclaimer
Property descriptions and related information displayed on this page, with the exclusion of Running Costs data, are marketing materials provided by Smith & Friends Estate Agents (Stockton on Tees), and do not constitute property particulars. Please contact Smith & Friends Estate Agents (Stockton on Tees) for full details and further information. The Running Costs data displayed on this page are provided by PrimeLocation to give an indication of potential running costs based on various data sources. PrimeLocation does not warrant or accept any responsibility for the accuracy or completeness of the property descriptions, related information or Running Costs data provided here.











.png)

