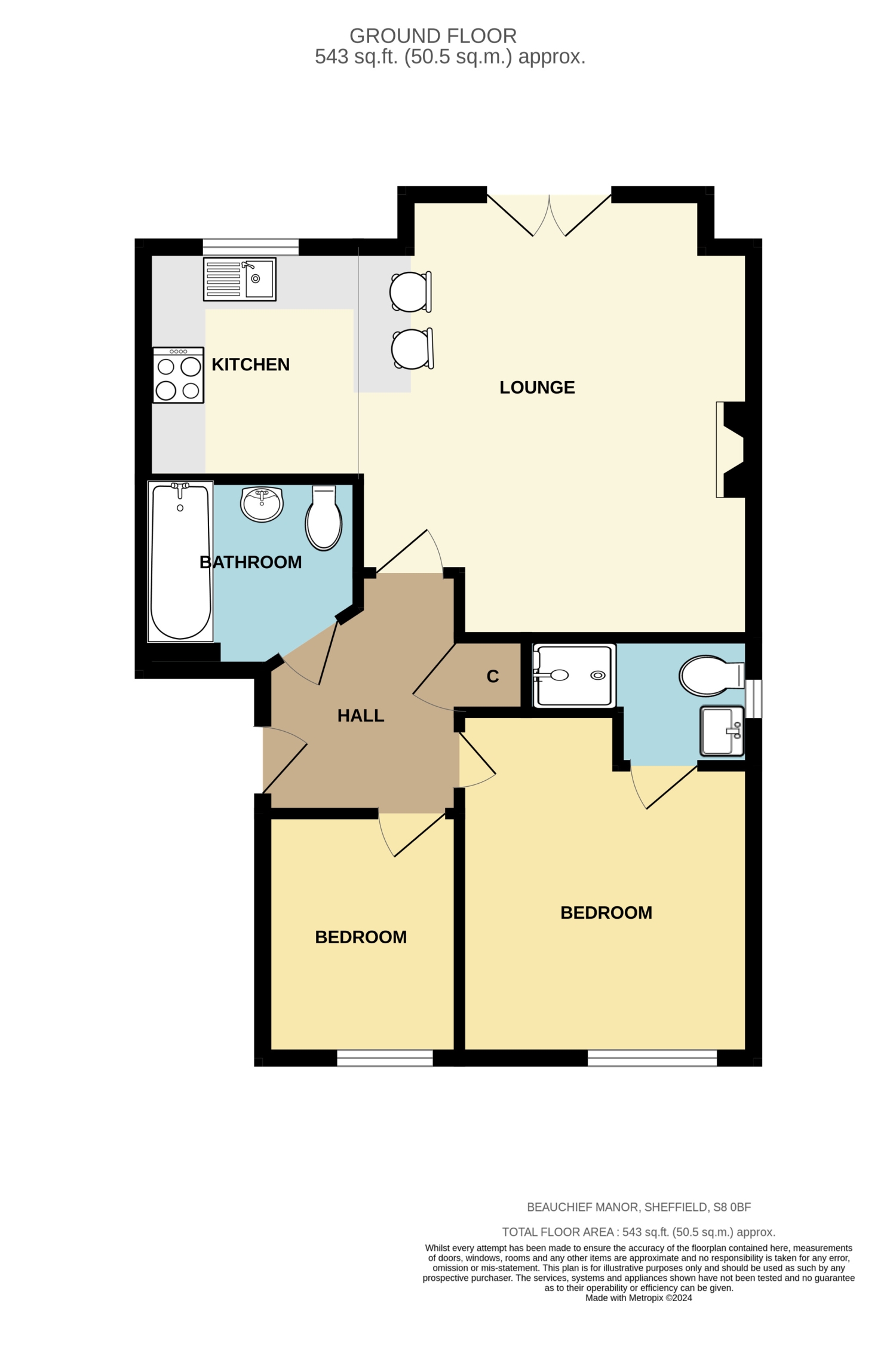Flat for sale in Beauchief Manor, Abbey Lane, Sheffield S8
* Calls to this number will be recorded for quality, compliance and training purposes.
Property features
- Spacious 2 bedroom second floor apartment
- Superb open plan living area
- Master bedroom with ensuite
- Enjoying attractive views
- Forming part of this sought after development
- Allocated parking space
- Sought after location
- Close to excellent amenities
- Millhouses Park and Ecclesall Woods a short walk away
- Available with no chain
Property description
Forming part of this sought after complex within this highly regarded area stands this beautifully presented and generously proportioned 2 bedroom second floor apartment which must be viewed to be fully appreciated. The property boasts a fabulous open plan kitchen and living area which takes in attractive views towards Ecclesall Woods and is made bright and airy by virtue of the large front facing window and French doors opening on to the Juliet balcony. The property also profits from 2 good size bedrooms, the Master with ensuite, and a spacious bathroom. Allocated parking and intercom system also enjoyed. Available with the added advantage of no upward chain.
The property is fantastically located close to a host of excellent local amenities as well as being within easy reach of Dore and Totley Train Station, Millhouses Park, Ecclesall Woods and the Peak National Park.
The superb accommodation in brief comprises: Entrance hallway, stunning living area with attractive feature fireplace and UPVC French doors with Juliet balcony taking in attractive views. The room opens out to a well equipped kitchen area which boasts a comprehensive range of attractive fitted wall and base units in cream which incorporate a double oven and hob with extractor hood above, integrated dishwasher, fridge freezer and washing machine. Granite effect worktops with a sink unit and drainer with mixer tap set underneath a UPVC window which takes in lovely views. Breakfast bar. Generous Master bedroom with ensuite which includes a low flush WC, vanity sink unit and shower cubicle. Spacious bedroom 2 with fitted wardrobes across one wall. Sizeable bathroom which is attractively tiled with a low flush WC, pedestal wash hand basin and bath with shower above and shower screen. Exterior, the property benefits from an allocated parking space.
For more information about this property, please contact
Staves Estate Agents, S8 on +44 114 446 9171 * (local rate)
Disclaimer
Property descriptions and related information displayed on this page, with the exclusion of Running Costs data, are marketing materials provided by Staves Estate Agents, and do not constitute property particulars. Please contact Staves Estate Agents for full details and further information. The Running Costs data displayed on this page are provided by PrimeLocation to give an indication of potential running costs based on various data sources. PrimeLocation does not warrant or accept any responsibility for the accuracy or completeness of the property descriptions, related information or Running Costs data provided here.



























.png)
