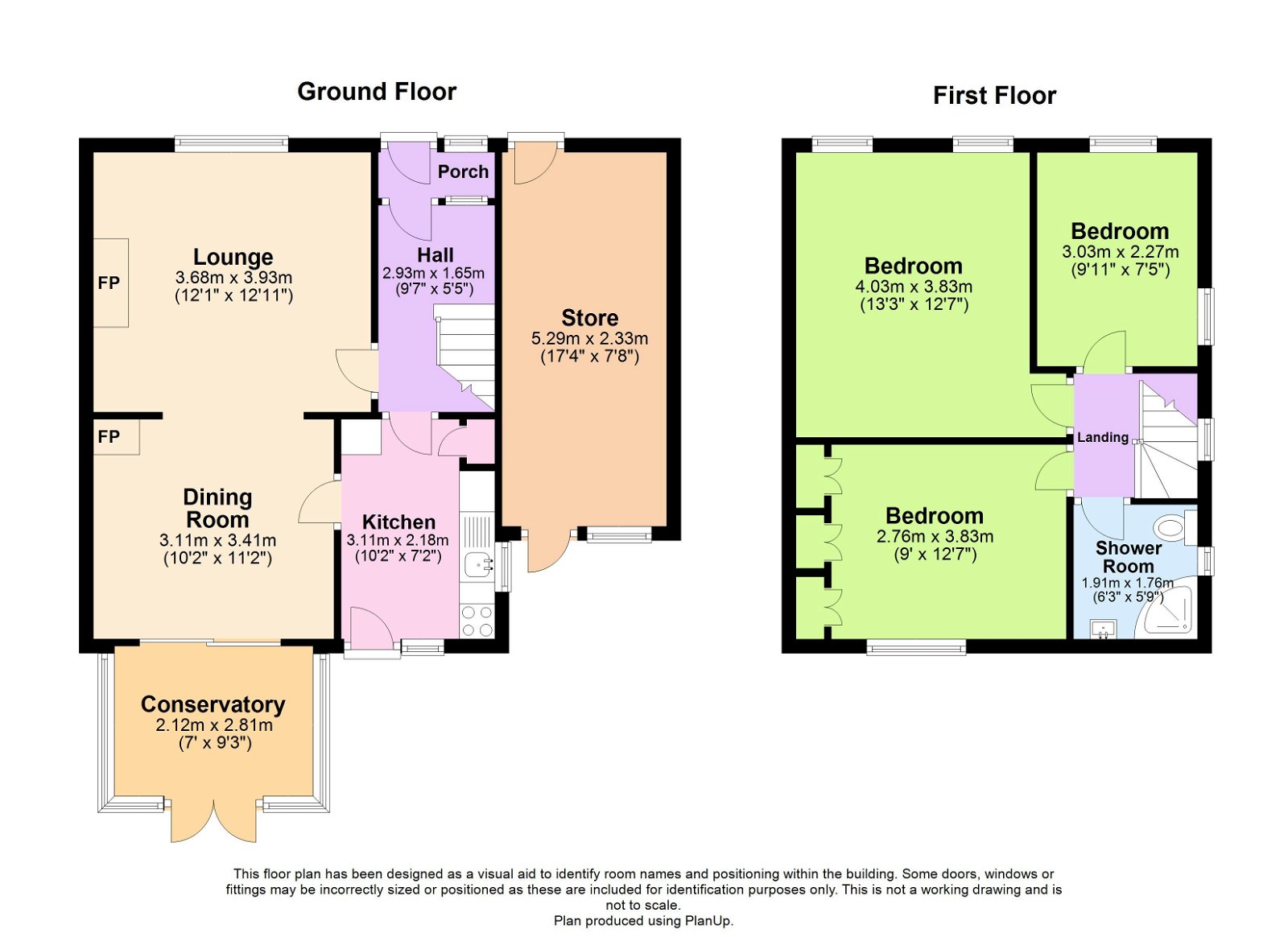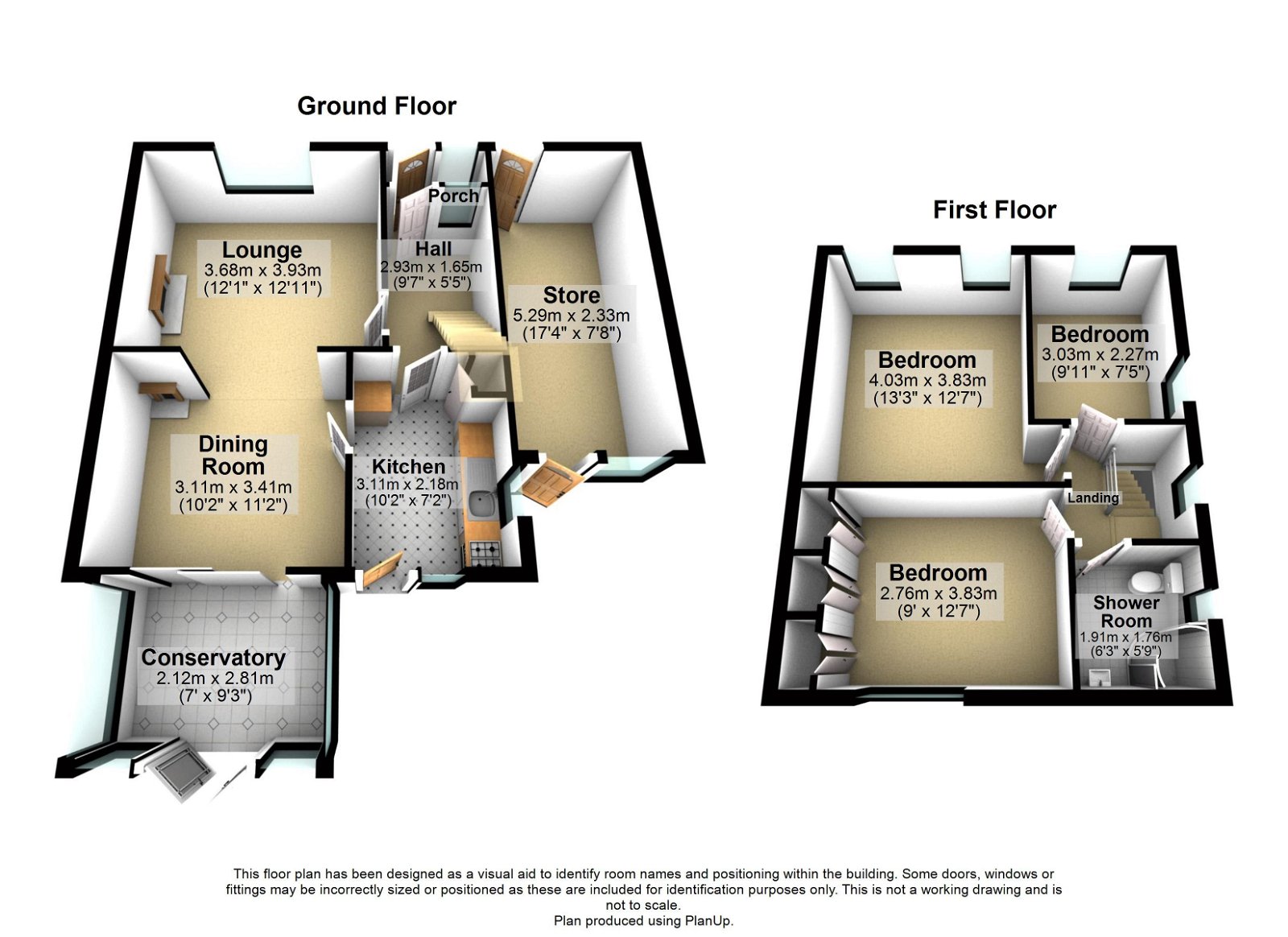Semi-detached house for sale in St. Martins Park, Haverfordwest SA61
* Calls to this number will be recorded for quality, compliance and training purposes.
Property features
- Please Quote AR0614
- 3 Bedroom Semi Detached House
- Garage/Store
- Gas Central Heating
- Property Needs Updating
- Double Glazing
- Good Sized Garden
- Conservatory
- Driveway & Parking
- EPC Rating C
Property description
Please Quote AR0614
Welcome to a charming family home that has been lovingly cared for by the same family for many years. Nestled in the sought-after location, close to Haverfordwest, this property offers a warm and inviting atmosphere that is sure to make the next owners feel right at home.
Step inside to discover a spacious layout featuring a hallway, a cozy lounge/dining room, a bright conservatory, a well-equipped kitchen, and three inviting bedrooms along with a bathroom on the first floor. Perfect for both relaxing and entertaining, this home provides the ideal setting for creating lasting memories with loved ones.
Outside, a good-sized garden awaits, offering a peaceful retreat for outdoor activities and relaxation. A convenient store/garage room provides additional storage space, ensuring that everything has its place. Driveway & Parking to the front of the property offers ample parking.
Don't miss the opportunity to make this delightful property your own. Schedule your viewing today to fully appreciate everything this lovely family home has to offer. Your new chapter starts here at 16 St Martins Park.
Viewing is by appointment only.
Room Dimensions
Hallway 9'7'' x 5'5'' 2.93m x 1.65m
Lounge 12'1'' x 12'11'' 3.68m x 3.93m
Dining Room 10'2'' x 11'2'' 3.11m x 3.41m
Kitchen 10'2'' x 7'2'' 3.11m x 2.18m
Conservatory 7'0 x 9'3'' 2.12m x 2.81m
Garage/Store 17'4'' 7'8'' 5.29m x 2.33m
First Floor
Bedroom 9'0'' x 12'7'' 2.76 x 3.83m
Bedroom 13'3'' x 12'7'' 4.03m x 3.83m
Bedroom 9'11'' x 7'5'' 3.03 x 2.27m
Shower Room 6'3'' x 5'9'' 1.91m x 1.76m
Main Services
Electric Mains (Octopus)
Water Mains (Welsh Water)
Gas Mains (Octopus)
Sewage Mains We are Advised
Property info
For more information about this property, please contact
eXp World UK, WC2N on +44 1462 228653 * (local rate)
Disclaimer
Property descriptions and related information displayed on this page, with the exclusion of Running Costs data, are marketing materials provided by eXp World UK, and do not constitute property particulars. Please contact eXp World UK for full details and further information. The Running Costs data displayed on this page are provided by PrimeLocation to give an indication of potential running costs based on various data sources. PrimeLocation does not warrant or accept any responsibility for the accuracy or completeness of the property descriptions, related information or Running Costs data provided here.



































.png)
