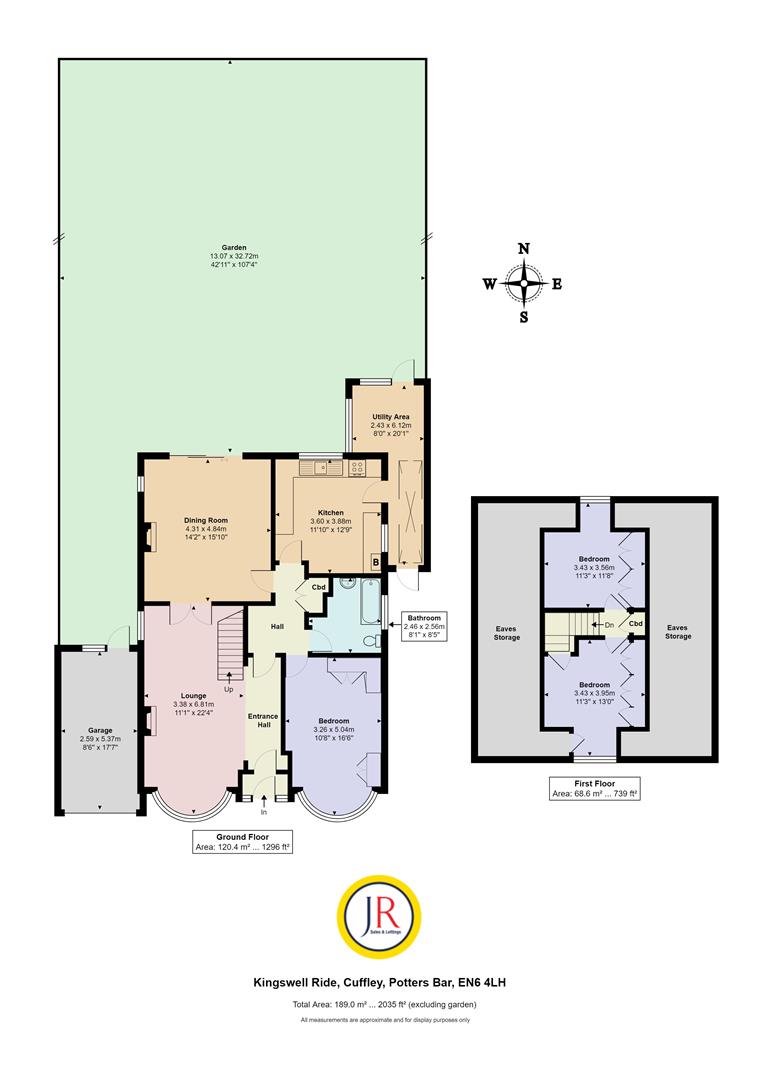Detached bungalow for sale in Kingswell Ride, Cuffley, Potters Bar EN6
* Calls to this number will be recorded for quality, compliance and training purposes.
Property features
- Chain Free
- Garage & Driveway
- Superb Gardens
- Two Reception Rooms
- Three Bedrooms
- Lots of Potential
- Great Location & position
- Kitchen/Breakfast Room
- Utility Area
- Viewing Recommended
Property description
Offered Chain Free is this Charming Three Bedroom Detached Chalet Style Bungalow located on this sought after road with stunning views. The Cuffley Village Shops, Train Station & Amenities are approx. Half a mile away. There is are Superb Gardens & offers an excellent potential for the new owner to create or develop to their own taste in a great location. Keys Held for Immediate viewing.
Front
Driveway. Laid lawn. Path to the front door. Side access.
Entrance
UPVC leaded light double glazed entrance door with side windows to the:-
Entrance Porch
Ceramic tiled floor. Opaque glazed door to the:-
Living Room (6.81m 3.38m (22'4 11'1))
Double glazed bay window to the front. Opaque double glazed window to the side. Two radiators. Feature fireplace. Wall lights. Stairs to first floor. Coving to ceiling. Opaque glazed double doors to the dining room. Built in cupboard housing the meters. Glazed double doors to the:-
Dining Room (4.83m x 4.32m (15'10 x 14'2))
Double glazed patio sliding doors to the garden. Two double glazed side windows. Two radiators. Feature gas fireplace (untested). Wall lights. Coving to ceiling.
Inner Hallway
Large built in airing cupboard with radiator. Lvt flooring. Coving to ceiling. Doors to:-
Kitchen/Breakfast Room (3.89m x 3.61m (12'9 x 11'10))
Double glazed windows to the rear. Window to the side. Glazed door to the lean-to. Range of wall and base fitted units with rolled edge work surfaces over incorporating a stainless steel sink with double drainer and mixer tap. Wall mounted boiler. Spaces for cooker and fridge freezer. Laminate tile effect floor. Seating area. Wooden panelling. Part tiled walls.
Utility Area (2.44m' x 6.12m max (8'' x 20'1 max))
Glazed lean-to with opaque double glazed window. Door to the front. Double glazed windows to the rear. Plumbing for washing machine. Fitted cupboards.
Main Bedroom (5.03m x 3.25m (16'6 x 10'8))
Double glazed bay window to the front. Radiator. Range of fitted wardrobes. Wall lights. Coving to ceiling.
First Floor Landing
Built in cupboard. Doors to:-
Bedroom 2 (3.96m x 3.43m (13' x 11'3))
Double glazed windows to the front. Double radiator. Built in fitted cupboard. Range of fitted built in wardrobes with matching desk. Views.
Bedroom 3 (3.56m x 3.43m (11'8 x 11'3))
Double glazed window to the rear. Double radiator. Built in fitted wardrobes.
Family Bathroom (2.57m x 2.46m (8'5 x 8'1))
Opaque double glazed window to the side. Panel bath with mixer tap. Low flush W.C. Pedestal wash hand basin. Chrome towel radiator. Radiator. Extensively tiled walls. Bathroom cabinet with light. Vinyl flooring.
Garden (32.72m x 13.08m max measurements (107'4 x 42'11 ma)
Mainly laid to lawn. Mature shrub and flower borders. Patio paved area. Courtesy door to:-
Garage (5.36m x 2.59m (17'7 x 8'6))
Up and over door. Double glazed window and door. Power and lighting.
Property info
For more information about this property, please contact
JR Property Services, EN6 on +44 1707 590830 * (local rate)
Disclaimer
Property descriptions and related information displayed on this page, with the exclusion of Running Costs data, are marketing materials provided by JR Property Services, and do not constitute property particulars. Please contact JR Property Services for full details and further information. The Running Costs data displayed on this page are provided by PrimeLocation to give an indication of potential running costs based on various data sources. PrimeLocation does not warrant or accept any responsibility for the accuracy or completeness of the property descriptions, related information or Running Costs data provided here.
































.png)

