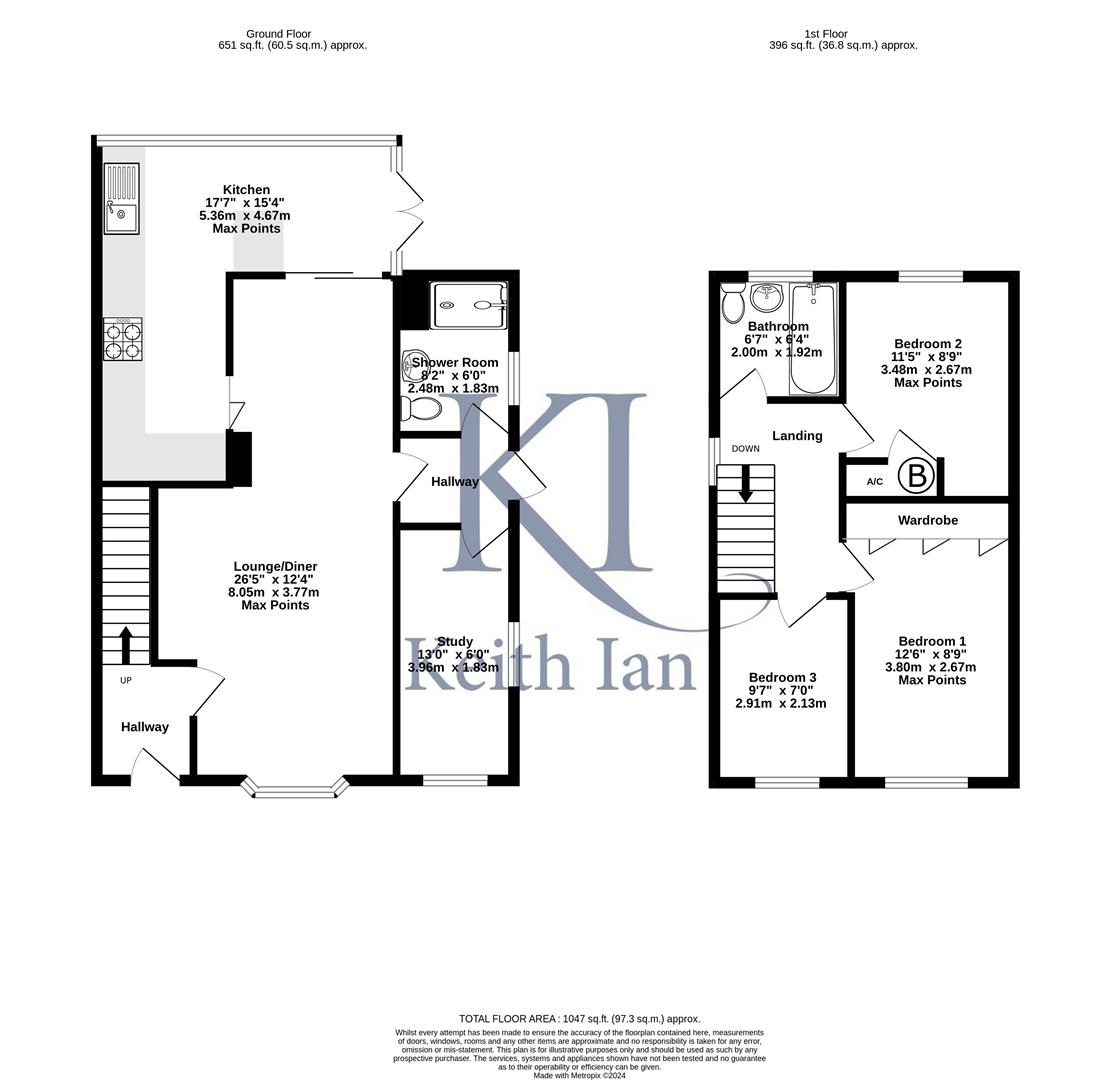Detached house for sale in Delfcroft, Ware SG12
* Calls to this number will be recorded for quality, compliance and training purposes.
Property features
- 3 Bedrooms
- Detached
- Double Garage
- Large Driveway
- Extended
- Large Matured Garden
- Refitted Kitchen
Property description
Keith Ian are pleased to bring to market this detached three bedroom house on a quiet cut-de-sac just outside the town of Ware. On the ground floor there is a large through lounge leading out to the extended kitchen/diner in the rear extension, there is also a study and downstairs shower room within the side extension. The large, tiered side/rear gardens offers mature plants and shrubs, patio, deck area, pond, workspace and summerhouse with power. Upstairs are three well proportioned bedroom with built in storage, a spacious well lit landing and large shared bathroom. The property further benefits from a double garage, ample off-street parking and double glazing.
Ware, a charming town in Hertfordshire, offers an exceptional living experience with its proximity to the High Street. Living near Ware's bustling High Street provides residents with a wealth of benefits. Here, you'll find a delightful mix of independent shops, boutiques, and local businesses, offering a unique shopping experience. From quaint cafes and cozy pubs to restaurants serving a variety of cuisines, the High Street is a haven for food enthusiasts. The vibrant market, held regularly, showcases local produce and artisanal goods. Additionally, the High Street hosts community events, festivals, and cultural celebrations throughout the year, fostering a strong sense of community spirit. Living near Ware's High Street ensures convenience, a vibrant social scene, and a charming ambiance right at your doorstep.
Accommodation Comprises:
Entrance Hall
Lounge/Diner (8.05m x 3.76m (26'5 x 12'4))
Max points
Kitchen (5.36m x 4.67m (17'7 x 15'4))
Max points
Study (3.96m x 1.83m (13'0 x 6'0))
Shower Room (2.49m x 1.83m (8'2 x 6'0))
Bedroom One (3.81m x 2.67m (12'6 x 8'9))
Bedroom Two (3.48m x 2.67m (11'5 x 8'9))
Bedroom Three (2.92m x 2.13m (9'7 x 7'0))
Bathroom (2.01m x 1.93m (6'7 x 6'4))
Garden
Driveway
Garage
Council Tax Band
What3Words
///button.snaps.vocab
Property info
For more information about this property, please contact
Keith Ian Ltd, SG12 on +44 1924 909769 * (local rate)
Disclaimer
Property descriptions and related information displayed on this page, with the exclusion of Running Costs data, are marketing materials provided by Keith Ian Ltd, and do not constitute property particulars. Please contact Keith Ian Ltd for full details and further information. The Running Costs data displayed on this page are provided by PrimeLocation to give an indication of potential running costs based on various data sources. PrimeLocation does not warrant or accept any responsibility for the accuracy or completeness of the property descriptions, related information or Running Costs data provided here.

































.png)