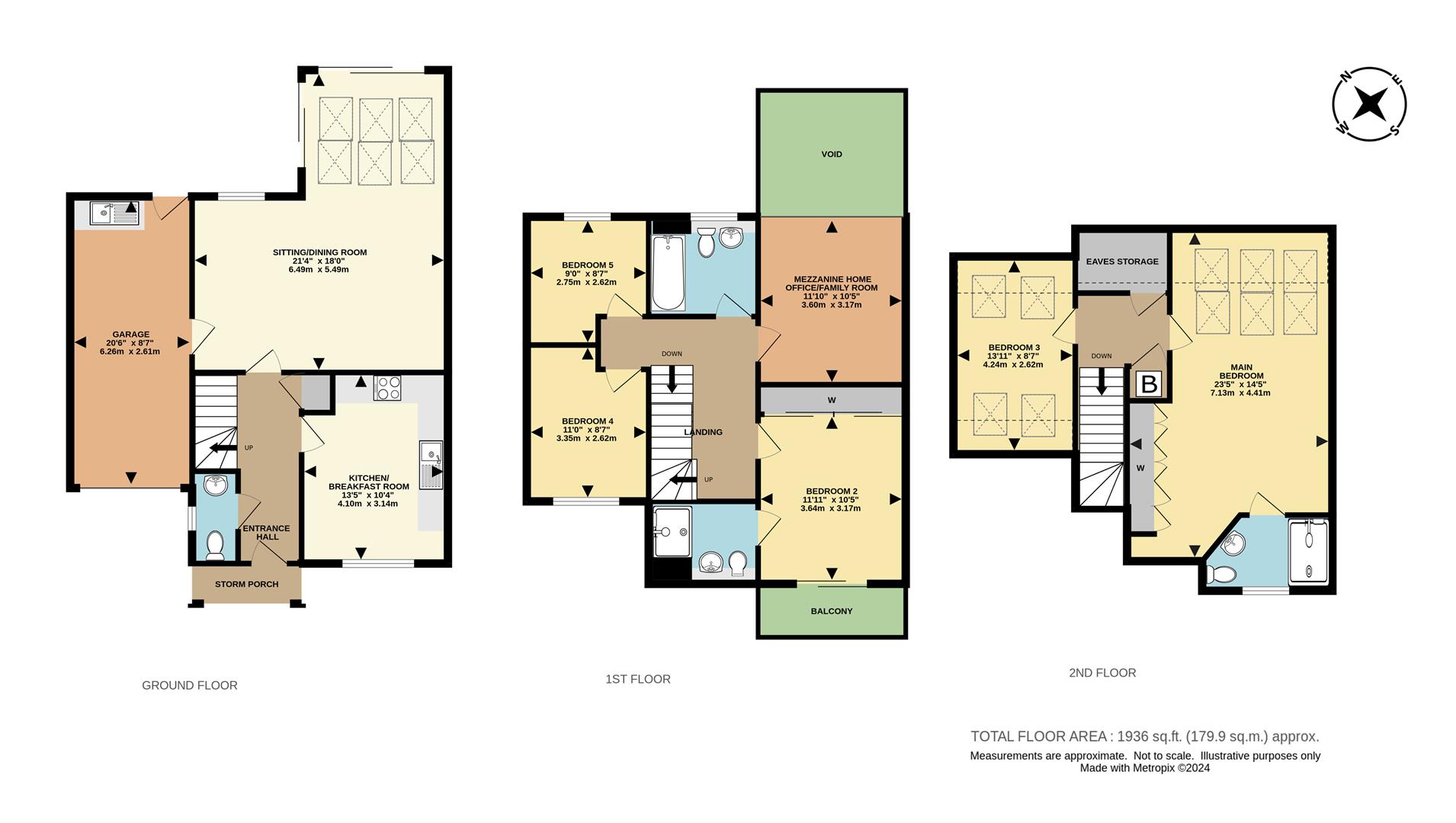Property for sale in Holmesdale Avenue, Redhill RH1
* Calls to this number will be recorded for quality, compliance and training purposes.
Property description
A five bedroom property offered to the market with accommodation set over three floors including sitting room with double height sky-light windows, mezzanine floor currently used as a study, fitted integrated kitchen, two en-suite shower rooms, family bathroom, garage and off street parking. Vendor suited. The property is located in the ever popular Watercolour Development in Redhill, a modern village offering a nature reserve created around two stunning lagoons with local Tesco supermarket and located to the North side of Redhill Town Centre with easy access links to the M25 at Reigate and Godstone and mainline railway stations at Merstham and Redhill providing excellent commuter services to London, Gatwick and Brighton.
Double Glazed Front Door
Leading through to:
Entrance Hall
Radiator, stairs leading to first floor landing, wood style flooring, understairs cupboard, thermostat for central heating, down-lighters, fitted cupboard with hanging rail and shelving, door to:
Downstairs Cloakroom
Comprising low level WC, vanity unit with inset wash hand basin and chrome style mixer tap, radiator, continuation of wood style flooring.
Kitchen/Breakfast Room (4.09m x 3.15m (13'5 x 10'4))
Fitted with a range of wall mounted and base level units, square edge work surface, stainless steel sink with mixer tap, space for fridge/freezer, integrated electric double oven and four ring gas hob with extractor hood over, integrated dishwasher, space for microwave, concealed lighting, spot-lights, continuation of wood style flooring, front aspect Upvc double glazed windows.
Sitting/Dining Room (6.50m x 5.49m (21'4 x 18'0))
Rear aspect double glazed sliding patio doors giving access to patio and rear garden, three radiators, continuation of wood style flooring, power points, down-lighters, media point, sky-light windows (electronically operated blinds and windows which can be remotely controlled), rear aspect Upvc double glazed window overlooking patio and rear garden, door to garage.
Stairs Leading To First Floor Landing
Down-lighters, radiator, stairs leading to second floor, door to:
Family Bathroom
A white three piece suite comprising low level WC, vanity unit with inset wash hand basin and chrome style mixer tap, panel enclosed bath with mixer tap and shower attachment, tiled walls, rear aspect Upvc double glazed obscured window, chrome heated towel rail, down-lighters.
Mezzanine/Home Office/Family Room (3.61m x 3.18m (11'10 x 10'5))
Radiator, down-lighters, power point (currently used as a study).
Bedroom 2 (3.63m x 3.18m (11'11 x 10'5))
Front aspect Upvc double glazed sliding patio doors giving access to balcony, two radiators, power points, fitted wardrobe with mirror glide doors, door to:
En-Suite Shower Room
A white three piece suite comprising low level WC, inset wash hand basin with chrome style mixer tap, separate shower cubicle with shower, tiled floor, tiled walls, front aspect Upvc double glazed obscured window, down-lighters, shaver point, chrome heated towel rail.
Bedroom 4 (3.35m x 2.62m (11'0 x 8'7))
Front aspect Upvc double glazed window, radiator, power points.
Bedroom 5 (2.74m x 2.62m (9'0 x 8'7))
Rear aspect Upvc double glazed window overlooking rear garden, radiator, power points.
Stairs Leading To Second Floor Landing
Smoke alarm, power points, door giving access to storage, cupboard housing boiler, door to:
Main Bedroom (7.14m x 4.39m (23'5 x 14'5))
Rear aspect sky-light windows, power points, down-lighters, access to loft via hatch, a range of fitted bedroom furniture comprising hanging rails and shelving, radiator, media point. Door to:
En-Suite Shower Room
A white three piece suite comprising low level WC, vanity unit with inset wash hand basin and chrome style mixer tap, double width shower cubicle, front aspect double glazed obscured window, chrome heated towel rail, wood style flooring, down-lighters, extractor.
Bedroom 3 (4.24m x 2.62m (13'11 x 8'7))
Front aspect sky-light windows, rear aspect sky-light windows, access to loft via hatch, down-lighters, power points, radiator.
Outside
Rear Garden
Stone paved patio, outside water tap, outside power point, fencing lawn.
Front Garden
Block paved driveway providing off street parking for two vehicles.
Garage (6.25m x 2.62m (20'6 x 8'7))
Metal up and over door, rear access courtesy door giving access to garden, space and plumbing for washing machine, stainless steel sink, power points.
Council Tax Band F
Property info
For more information about this property, please contact
Thomas & May, Surrey, RH1 on +44 1737 483601 * (local rate)
Disclaimer
Property descriptions and related information displayed on this page, with the exclusion of Running Costs data, are marketing materials provided by Thomas & May, Surrey, and do not constitute property particulars. Please contact Thomas & May, Surrey for full details and further information. The Running Costs data displayed on this page are provided by PrimeLocation to give an indication of potential running costs based on various data sources. PrimeLocation does not warrant or accept any responsibility for the accuracy or completeness of the property descriptions, related information or Running Costs data provided here.
































.png)
