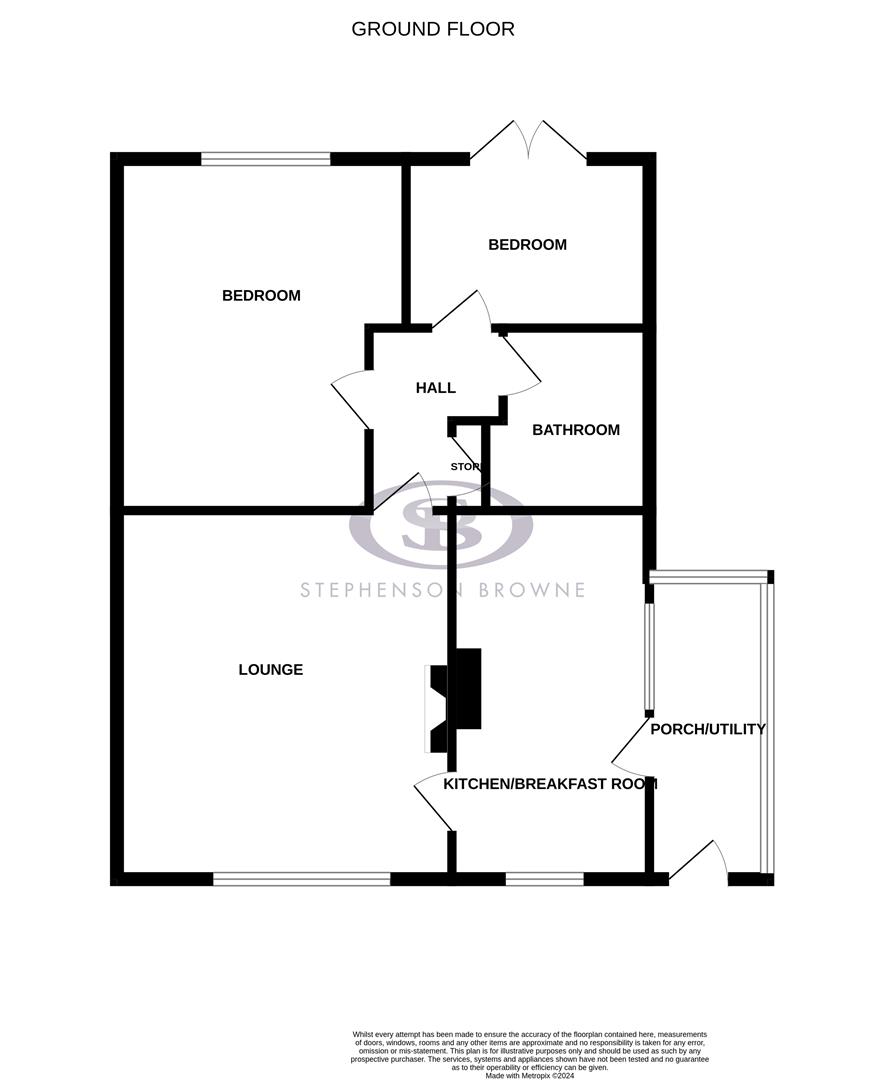Semi-detached bungalow for sale in Bankfield Grove, Scot Hay, Newcastle-Under-Lyme ST5
* Calls to this number will be recorded for quality, compliance and training purposes.
Property description
No chain & private rear garden - Welcome to Bankfield Grove, Scot Hay! This charming two-bedroom semi-detached bungalow is a hidden gem waiting for you to call it home. The accommodation is arrange on one floor and benefits from manageable gardens to both front and rear.
Accompanying the home are a number of features worthy of mention, some of which include: Double glazing throughout, a spacious breakfast kitchen with oak effect units, oven, hob and extractor, a generous lounge, a large principal double bedroom with views overlooking the rear garden, French doors to bedroom two and a white bathroom suite with separate shower overt the bath.
This property enjoys quiet location and a private rear garden, which has been designed with easy of maintenance in mind with it's north-westerly aspect, offering a tranquil space to sit enjoy a morning coffee.
Don't miss out on the opportunity to make this delightful bungalow your own. With its desirable location and manageable gardens, this property is sure to appear to a whole host for discerning buyers. Contact Stephenson Browne today o to arrange a viewing and take the first step towards what could be your next home!
Accommodation
With a uPVC double glazed panelled door opening into:
Porch
With double glazed window to side and rear elevation, space and plumbing for automatic washing machine, door into:
Kitchen/Breakfast Room (4.604 x 2.302 (15'1" x 7'6"))
With tile effect flooring, double glazed window to front elevation, two radiators, glazed window to side, a range of Oak-style wall, base and drawer units with granite effect working surfaces over, incorporating a stainless steel sink/drainer unit with mixer tap and cupboard below, integrated double oven, a built-in four ring gas hob with tiled splashback and extractor canopy over, space for freestanding fridge/freezer, door into:
Lounge (5.123 x 3.721 (16'9" x 12'2"))
With double glazed picture window overlooking the front garden, coving, pendant light, two wall lights, a feature 'Adam' style fireplace with granite hearth and surround housing a gas living flame effect fire, telephone point, radiator, ample power points, door into:
Inner Lobby
With doors to all rooms, thermostat, access to loft space via loft hatch, pendant light, a built-in storage cupboard, door into:
Bedroom One (4.343 x 3.315 (14'2" x 10'10"))
A spacious double room with double glazed window overlooking the rear garden, radiator, ample power points, pendant light.
Bedroom Two (2.767 x 2.566 (9'0" x 8'5"))
A versatile second room with pendant light, radiator, TV point and uPVC double glazed French doors leading out to the rear garden.
Bathroom
With ceiling, ought, double glazed window to side elevation, extractor point, inset spotlighting, tile effect flooring with contrasting fully tiled walls throughout, shaver point, a chrome heated towel rail and a white, three piece suite comprising of: A low-level push button Wc, wall mounted hand wash basin with mixer tap and a p-shaped bath with mixer tap and a separate wall mounted mixer shower over.
Externally
The front of the property is approached with steps leading up to the porch, a laid to lawn with gravel borders and a dwarf wall to the front.
The rear garden enjoys an excellent degree of privacy, steps which lead up to an easy to maintain paved patio area providing ample space for garden furniture, established hedgerows to all sides, water point, a lawned area and at the foot of the garden is a garden store/shed. Access to the front can be made via a pathway at the side of the property.
Nb: Tenure
We have been advised that the property tenure is freehold, we would advise any potential purchasers to confirm this with a conveyancer prior to exchange of contracts.
Council Tax Band
The council tax band for this property is B.
Nb: Copyright
The copyright of all details, photographs and floorplans remain the possession of Stephenson Browne.
Property info
For more information about this property, please contact
Stephenson Browne - Alsager, ST7 on +44 1270 397573 * (local rate)
Disclaimer
Property descriptions and related information displayed on this page, with the exclusion of Running Costs data, are marketing materials provided by Stephenson Browne - Alsager, and do not constitute property particulars. Please contact Stephenson Browne - Alsager for full details and further information. The Running Costs data displayed on this page are provided by PrimeLocation to give an indication of potential running costs based on various data sources. PrimeLocation does not warrant or accept any responsibility for the accuracy or completeness of the property descriptions, related information or Running Costs data provided here.

























.png)

