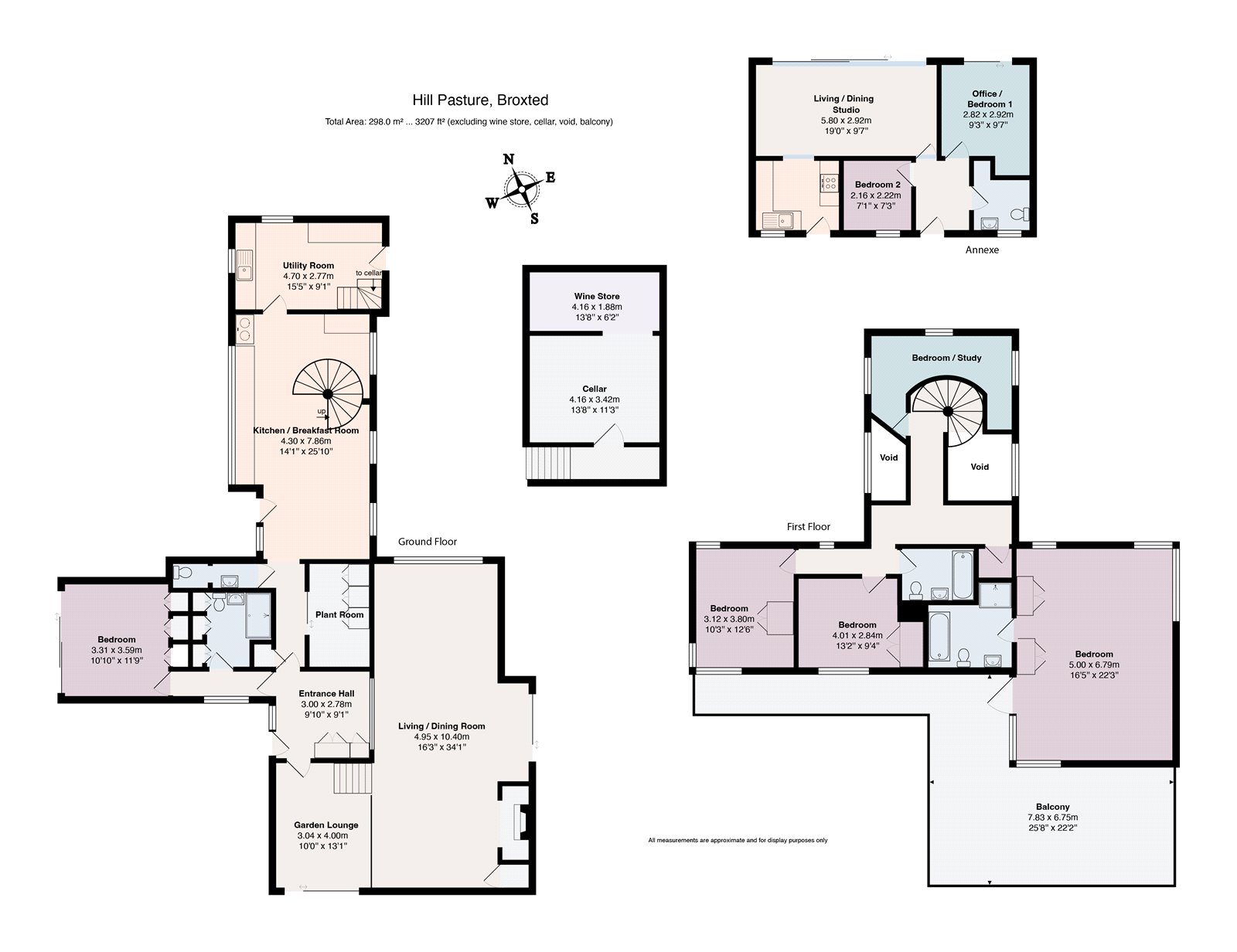Detached house for sale in Broxted, Dunmow, Essex CM6
* Calls to this number will be recorded for quality, compliance and training purposes.
Property features
- Superb Modernist house set in 5 acres
- Split level reception areas with fantastic views
- Separate 1 bedroom annex
- Loft style principle bedroom
- Remodelled by Architect John Winter
- EPC Rating = D
Property description
Exquisite modernist house designed by Erno Goldfinger, perfectly positioned within 5 acres of stunning gardens and grounds.
Description
Designed originally by Ernö Goldfinger 1937, Hill Pasture was renovated and extended by renowned modernist architect John Winter in the 1990’s. Full provenance available upon request. The house is built on an east facing slope in the Essex countryside and is a split-level courtyard house. The property has been thoughtfully transformed into a family home with flexible spaces for modern living. The first floor has been cleverly converted to a series of elegant and functional bedrooms including a magnificent principal suite with terrace. Hill Pasture is a light-filled home wrapped with terraces and courtyards taking advantage of views, connections between the inside and the beautiful gardens it sits within. Entered through electrically controlled gates to a drive with ample parking for multiple vehicles, the home is entered into a hallway leading to the raised garden lounge which is defined by a glass wall, bringing the light and the garden into the space. The dining area form is contained by a large window to the north terrace, along the east wall sliding doors open to the gardens. The high ceilings and views create an exceptional and convivial lounge space. A ground level bedroom suite enjoys lovely views over the courtyard garden and is complete with built in wardrobes and shelving. The fully fitted kitchen includes a stainless steel countertop with inset double sink, Zimbabwe stone surface with inset AEG induction hob, larger extractor unit, drawers below with oak fronts to Goldfinger design, AEG steam oven and lpg Aga. The floor to ceiling cabinets incorporate a freestanding fridge. Upstairs there is are 3-4 bedrooms/study which includes the principal bedroom which was originally a painting studio and is now a light filled ‘loft style’ space with high ceilings and floor to ceiling windows to the south and includes the generous roof terrace and large opening windows to the east and north with views above and through the gardens to the distant landscape beyond. The south facing en suite bathroom is fitted with a bath and shower cubicle with rain shower. There are two/three further bedrooms and a family bathroom included on this floor. All of which enjoy fantastic views. The separate one bedroom annex was designed by John Winter in 2001 and was originally designed as additional accommodation. Now used as an office, the annex sits modestly amid a glade of mature magnolia trees. Hill Pasture has an array of outdoor spaces which includes a courtyard terrace and herb garden. Today the gardens are mostly informal, with beds of roses and perennials, an orchard, a natural pond, a spring fed swimming pool with Roman ends, surrounded by a rose clad arbour and the ‘Chatsworth’ walk with clipped yew hedging leading to steps to a viewing platform with views across the Chelmer valley.
Location
Broxted is a village and civil parish in the Uttlesford district, in the county of Essex, England. It is situated 11 km north-east from Bishop's Stortford, Hertfordshire and 23 km north-west from the county town of Chelmsford. The parish includes the hamlets of Cherry Green and Brick End.
Acreage:
5.5 Acres
Additional Info
Air source heat pump
Private drains
Mains electricity
Superfast broadband
Property info
For more information about this property, please contact
Savills - Bishops Stortford, CM23 on +44 1279 956794 * (local rate)
Disclaimer
Property descriptions and related information displayed on this page, with the exclusion of Running Costs data, are marketing materials provided by Savills - Bishops Stortford, and do not constitute property particulars. Please contact Savills - Bishops Stortford for full details and further information. The Running Costs data displayed on this page are provided by PrimeLocation to give an indication of potential running costs based on various data sources. PrimeLocation does not warrant or accept any responsibility for the accuracy or completeness of the property descriptions, related information or Running Costs data provided here.










































.png)