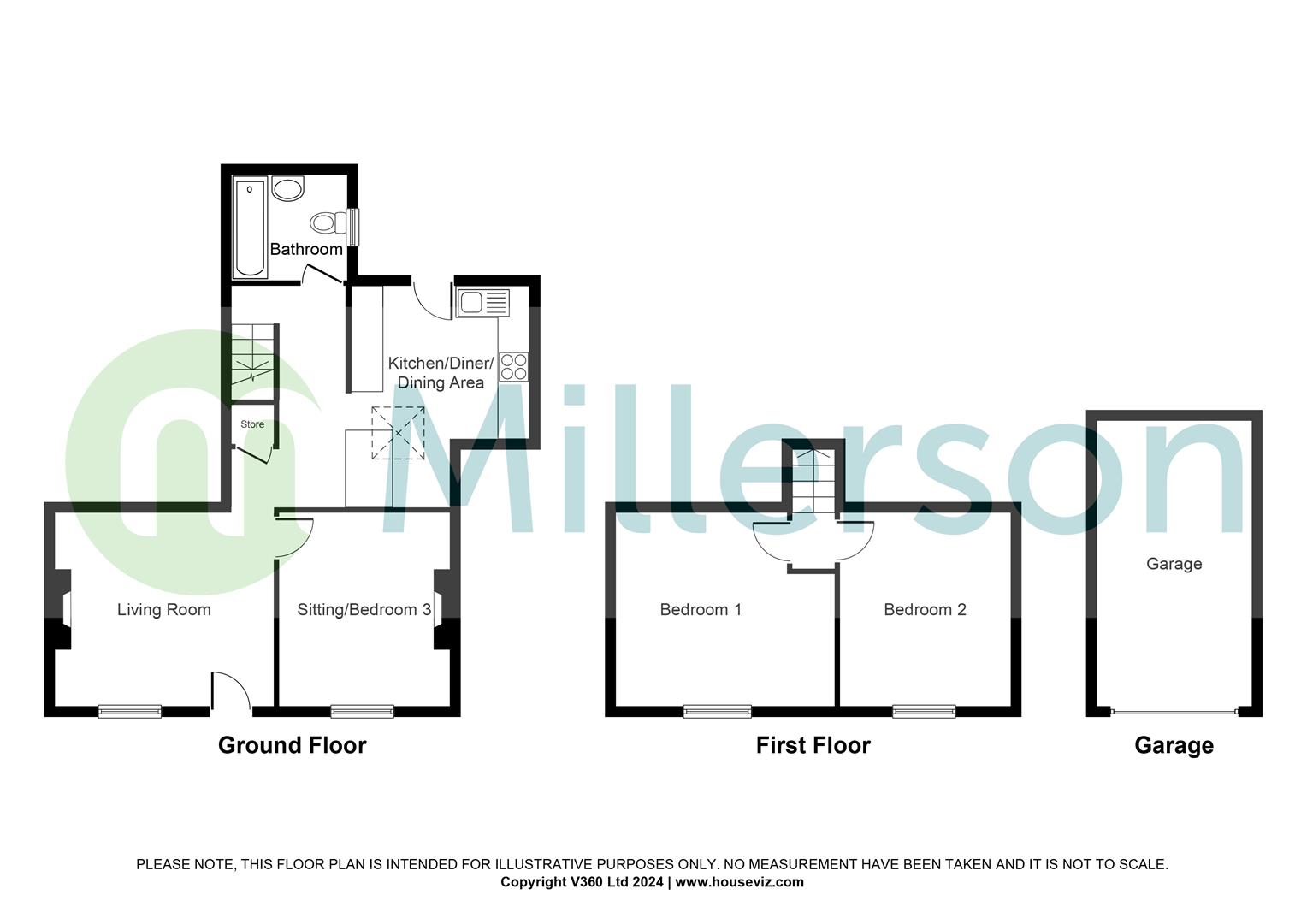End terrace house for sale in Rosewarne Road, Camborne TR14
* Calls to this number will be recorded for quality, compliance and training purposes.
Property features
- Fantastic condition throughout
- Structurally impressive kitchen
- Off road parking
- Garage
- Three double bedrooms
- Convenient location
- Mains services
- Family home
Property description
Spacious three double bedroom end terraced family home with off road parking and garage! Contact the branch to arrange A viewing!
Description
Millerson are delighted to present this immaculate three double bedroomed family home, situated within the heart of Camborne. The property is close to amenities, offers off road parking and has the added benefit of a garage! The accommodation briefly comprises of a spacious lounge, kitchen/diner featuring a vaulted ceiling and Velux windows, modern family bathroom and three double bedrooms. Externally there is a courtyard garden to the rear, with a parking space and garage within a block. This is a really versatile property, offering multiple different ways to use the internal and external space which is best suited to the home owner. Please contact the branch for further details.
Entrance
Composite door opening into:
Lounge (4.14m x 3.58m (13'6" x 11'8"))
A beautifully presented and spacious lounge, featuring an inglenook fireplace. UPVC window overlooking the front elevation, ceiling light fitting, wall mounted lighting, radiator and door leading into:
Bedroom/Second Reception Room (3.58m x 3.22m (11'8" x 10'6"))
An excellent sized room with the potential to be used as a large double bedroom, second reception room, home office, etc. Feature fireplace with electric fire, uPVC window overlooking the front elevation, radiator and ceiling light fitting.
Kitchen/Diner (4.19m x 3.35m (13'8" x 10'11"))
An impressive kitchen/diner featuring an exposed stone wall and vaulted ceiling with Velux windows which let in a wonderful amount of light. The kitchen offers both a range of wall and base units with work surfaces over, stainless steel sink, integrated electric hob with oven, extractor fan, ceiling light fittings, tiled flooring and stone effect tiled splash back. The sellers have decided to include the large kitchen island with breakfast stools, fridge/freezer and washing machine within the sale. UPVC door to the garden. Under stairs storage cupboard. Steps leading to the first floor.
Bathroom
Low level W/C. Sink basin within a blue gloss vanity unit. Undercounter storage. Mains shower above a white panelled bath. Stainless steel mixer taps. Extractor fan. Stainless steel towel heater. Modern wall mounted electric heater. Obscure uPVC window to the rear. Ceiling light. Wall mounted "Worcester" boiler.
First Floor Landing
Pendant light fitting, doors leading to:
Master Bedroom (4.14m x 3.53x (13'6" x 11'6"x))
A generously sized master bedroom with large free standing mirrored wardrobe, pendant light fitting, radiator and uPVC window overlooking the front elevation.
Double Bedroom (3.58m x 2.87m (11'8" x 9'4" ))
Another fantastically sized double bedroom with a large free standing mirrored wardrobe, pendant light fitting, radiator and uPVC window overlooking the front elevation.
Garage
Single width garage within block with work bench and "up and over" style door.
Outside
This property offers a really versatile outer space. To the rear there is currently a decked area leading onto a gravelled space which can be used for parking. There is of course the opportunity to enclose the rear garden to offer further privacy if desired. This property also benefits from a garage within a block, just opposite the rear garden and an outside tap. To access the parking via a vehicle there is a large side gate adjoining the property.
Property info
For more information about this property, please contact
Millerson, Camborne, TR14 on +44 1209 311203 * (local rate)
Disclaimer
Property descriptions and related information displayed on this page, with the exclusion of Running Costs data, are marketing materials provided by Millerson, Camborne, and do not constitute property particulars. Please contact Millerson, Camborne for full details and further information. The Running Costs data displayed on this page are provided by PrimeLocation to give an indication of potential running costs based on various data sources. PrimeLocation does not warrant or accept any responsibility for the accuracy or completeness of the property descriptions, related information or Running Costs data provided here.
























.png)
