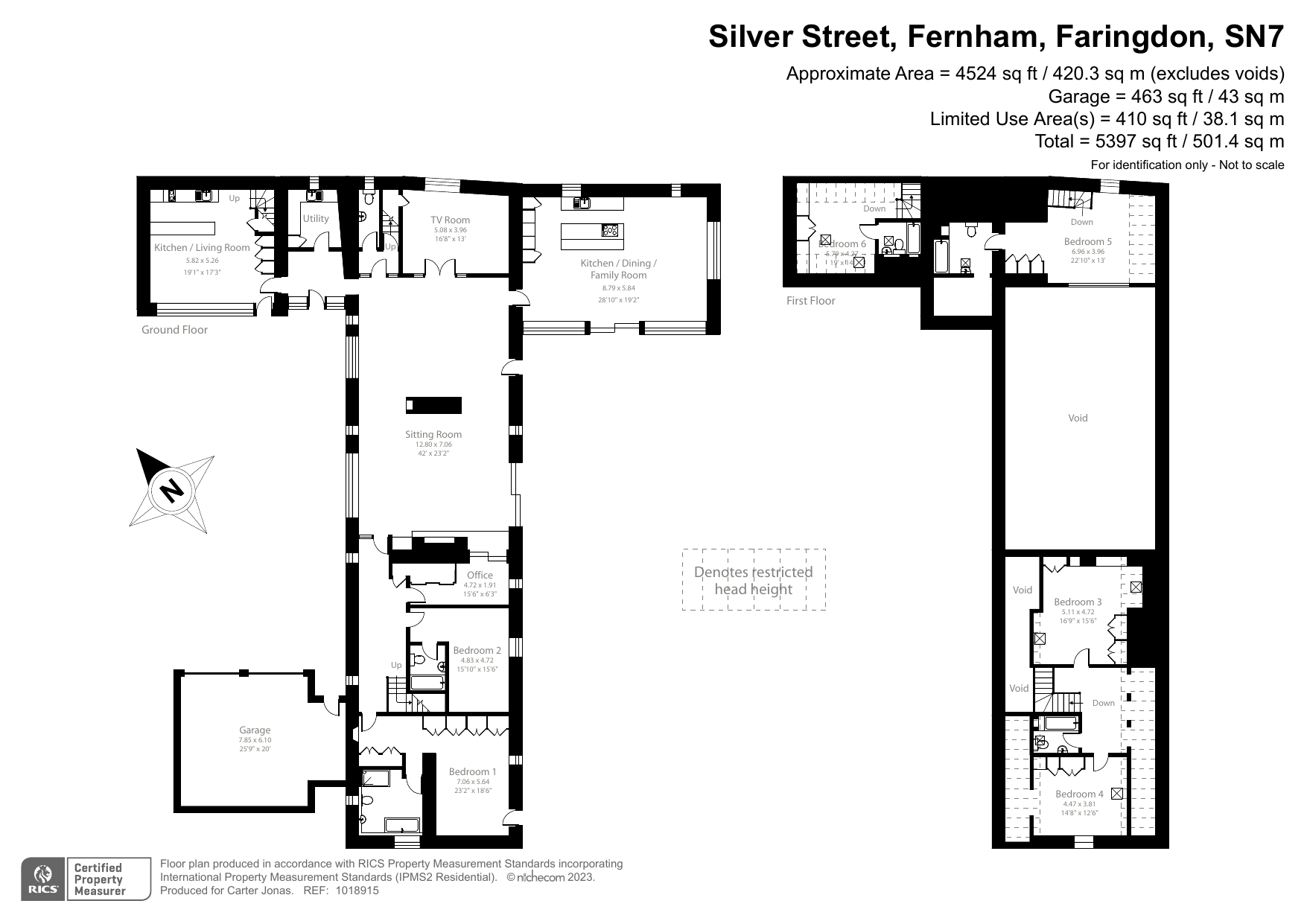Barn conversion for sale in Silver Street, Fernham, Faringdon, Oxfordshire SN7
* Calls to this number will be recorded for quality, compliance and training purposes.
Property features
- Stylish & contemporary 6 bedroom property with spacious and flexible accommodation
- Idyllic location with fabulous far reach views of the White Horse Hill
- Mature garden and separate paddock
- In all about 1.48 acres
- Lovely village location with easy access to road and rial links
Property description
Waylands Barn is a stylish and well-appointed barn conversion providing six bedrooms and a generous living space including the flexibility for separate ancillary accommodation. The house enjoys attractive landscaped gardens, an adjoining paddock of c.1 acre, and a gated courtyard entrance with double garage. The land in total amounts to c.1.48 acres
Converted in 2006, the house has been designed with much thought and attention to detail with a particular focus on natural light and emphasis to provide a modern, spacious open plan living space perfect for everyday living, entertaining and designed to take advantage of the wonderful views. Whilst retaining the original beams and roof trusses, the remainder of the barn has a very contemporary feel.
The property’s entrance hall with cloakroom and utility room off, leads into the central open space of the main living area, an impressive space part divided with two sitting areas both with raised fireplaces. The space continues into the kitchen/dining/family room, a lovely family gathering area forming the hub of the house with woodburning stove and direct access to the garden. The kitchen provides a range of fitted units with integrated appliances along with a large island unit with breakfast bar. A further reception room provides the flexibility for a number of uses including an ideal playroom or TV room. Arranged together over two floors at the far end of the house are four double bedrooms and the study. Two en-suite bedrooms on the ground floor and two on the first floor with a shared bathroom. All the bedrooms enjoy a wonderful outlook. A fifth en-suite bedroom accessed via a separate staircase from the reception area, provides an excellent guest suite. Completing the accommodation, is a linked additional living room/kitchen with upstairs en-suite bedroom. Currently let as an Air BnB, this is ideal for use either as a granny annexe or living space plus 6th bedroom.
The property is approached via a gated courtyard providing a gravelled parking area, as well as established planting, paved areas and a double garage with adjoining store. To the rear of the house is a large west facing garden providing a lovely mix of seating areas and established trees and planting. There is also a garden shed and an alfresco dining area with pergola arranged off the kitchen. The focal point of the garden is without doubt the uninterrupted views across to The White Horse Hill. Adjoining the garden is a 1 acre paddock which can be accessed by a pedestrian gate from the garden.
Situation
The property is situated on the western edge of the village of Fernham, set well back from the main village and overlooking open countryside. The village has an extremely active community with a schedule of events and social gatherings throughout the year. It also has a church that combines as a village hall. The popular Woodman pub is located in the centre of the village and within a short walk.
The nearby market town of Faringdon provides a range of amenities including primary and secondary schools, Waitrose, Aldi and Tesco supermarkets, a leisure centre and numerous other facilities. The area is served well for private education with St Hugh’s and Pinewood Prep schools both within 10 miles. A regular bus service runs from Faringdon to Oxford and Swindon. Fernham is approximately 2 miles south of the A420 which leads directly to Swindon (10 miles) to the west and Oxford (12 miles) to the east, where main road and rail links can be found.
Additional Information
Council tax band G
Tenure: Freehold
All mains services
Gas fired central heating (underfloor to a number of rooms)
Broadband - according to Ofcom, ultrafast broadband is available.
Mobile - According to Ofcom, there is likely to be indoor and outdoor coverage across all networks.
There is an overage clause on the paddock should planning permssion be granted for development. Please ask the agents for further details.
Property info
For more information about this property, please contact
Carter Jonas - Oxford, OX2 on +44 1865 680327 * (local rate)
Disclaimer
Property descriptions and related information displayed on this page, with the exclusion of Running Costs data, are marketing materials provided by Carter Jonas - Oxford, and do not constitute property particulars. Please contact Carter Jonas - Oxford for full details and further information. The Running Costs data displayed on this page are provided by PrimeLocation to give an indication of potential running costs based on various data sources. PrimeLocation does not warrant or accept any responsibility for the accuracy or completeness of the property descriptions, related information or Running Costs data provided here.



































.png)