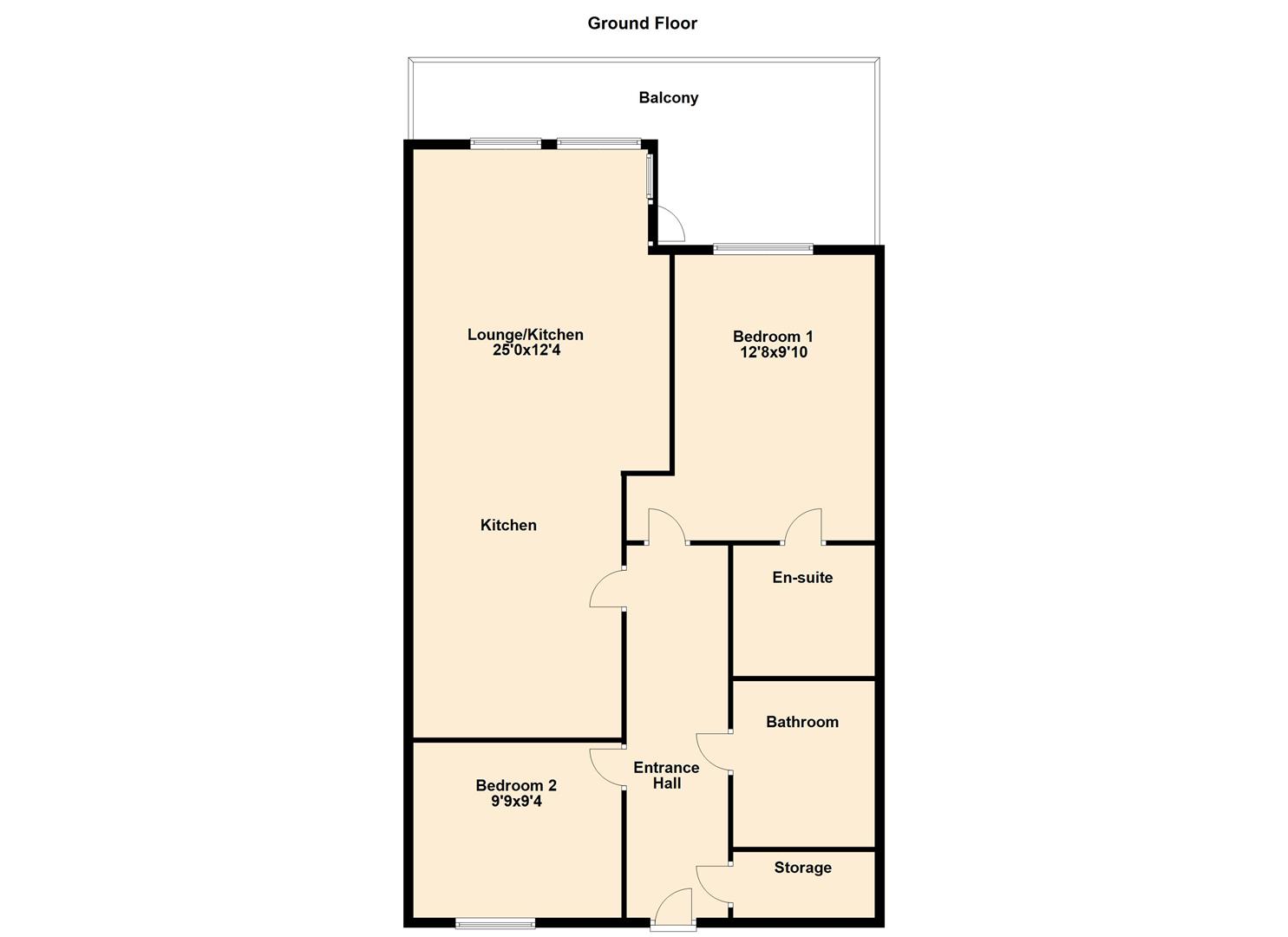Flat for sale in Edinburgh Gate, Harlow CM20
* Calls to this number will be recorded for quality, compliance and training purposes.
Property features
- Immaculately presented 5th floor "Penthouse" apartment with personal Roof Terrace
- Approximately 0.19 miles to Harlow Town Railway Station
- Princess Alexandra Hospital approximately 0.74 miles
- Stunning Communal Atrium. Allocated parking space in covered car park with security gates
- 5 Year build warranty remaining. Lift service to all floors. Secure main entrance doors
- Open plan lounge/diner/kitchen. Two well proportioned bedrooms, en-suite shower room and family bathroom
- Private Terrace with views over local Park and Woods
- 120 Year lease remaining
- Local Gym and Medical Centre nearby
- Bike and bin store available
Property description
Stunning immaculately presented 5th floor "Penthouse" with personal Terrace. Located approximately 0.19 miles to Harlow Town train station and 0.74 miles to Princess Alexandra Hospital. Secure main entrance hall offers lift service to all floors. Accommodation boasts, impressive entrance hall, two well proportioned bedrooms, en-suite to main bedroom and family three piece bathroom. Private "Roof" terrace offers views over local park and woods. The property also has allocated parking space in covered car park with security gates. 120 year lease remaining plus 5 year build warranty remaining.
Enter the building via secure intercom entry. Communal Atrium provides seating area and planters, with lift service to all floors.
Impressive entrance hall gives access rooms, storage cupboard.
Large open plan lounge/diner/kitchen 25'0 x 12'0 gives access to roof terrace. Dual aspect floor to ceiling double glazed windows, gives a light and airy feel with modern decor. Timber laminate flooring.
Kitchen offers high gloss wall and base mounted units with matching storage drawers and under unit lighting. Fitted oven, fridge, freezer, dishwasher to remain. Washing machine/tumble drier in separate cupboard to remain. Continuation of laminate flooring. Skylight double glazed window.
Main bedroom 12'8 x 9'10 double glazed window. Fitted wardrobes.
En-suite comprises larger than average walk-in-shower, wash hand basin and close coupled WC. Tiling to walls.
Bedroom two 9'9 x 9'4 Velux programmable Skylight window.
Bathroom comprises white panel double ended bath fitted with shower and glass splash screen door. Close coupled WC. Tiling to walls. Tiled flooring.
Communal Roof Garden offer views through the glass atrium during autumn after a full summer's growth. Currently being re-planted.
Further Details:
Eco Dan air-source heat pump
Length of lease: Approximately 120 year lease remaining
Service Charge: Approximately £1,816.00 per year
Ground Rent: Approximately £315.00 per year
Council Tax Band: B
Local Authority: Harlow
Conran designed building
Local Medical Centre: Approximately 0.74 miles
Local Gym: Approximately 0.5 miles
Disclaimer: Lease details, service charges, ground rent (where applicable) and council tax are given as a guide only and should be checked and confirmed by your solicitor prior to exchange of contracts.
We endeavour to make our sales particulars accurate and reliable, however, they do not constitute or form part of an offer or any contract and none is to be relied upon as statements of representation or fact. All verification of property details should be made by your legal representative for the purchase of the property to ensure that all information including but not limited to; Tenure, lease information, parking facilities, planning permission and building regulations is accurate and correct.
The services, systems and appliances listed in this specification have not been tested by us and no guarantee as to their operating ability or efficiency is given. All measurements have been taken as guide to prospective buyers only and are not precise.
Floorplans where included may not be to scale and accuracy is not guaranteed. If you require clarification or further information on any points, please contact us, especially if you are travelling some distance to view.
Harlow is a town and local government district located in the west of Essex. Founded as a new town, it is situated on the border with Hertfordshire, Harlow occupies a large area of land on the south bank of the upper Stort Valley, which has been made navigable through other towns and features a canal section near its watermill.
Old Harlow is a historic village founded by the early medieval age and most of its high street buildings are early Victorian and residential, mostly protected by one of the Conservation Areas in the district. In Old Harlow is a field named Harlowbury, a de-settled monastic area which has the remains of a chapel, a scheduled ancient monument. The M11 motorway passes through to the east of the town. Harlow has its own commercial and leisure economy. It is also an outer part of the London commuter belt and employment centre of the M11 corridor which includes Cambridge and London Stansted Airport to the north.
Property info
For more information about this property, please contact
Colubrid Estate Agents, SS17 on +44 1375 659134 * (local rate)
Disclaimer
Property descriptions and related information displayed on this page, with the exclusion of Running Costs data, are marketing materials provided by Colubrid Estate Agents, and do not constitute property particulars. Please contact Colubrid Estate Agents for full details and further information. The Running Costs data displayed on this page are provided by PrimeLocation to give an indication of potential running costs based on various data sources. PrimeLocation does not warrant or accept any responsibility for the accuracy or completeness of the property descriptions, related information or Running Costs data provided here.
















































.png)