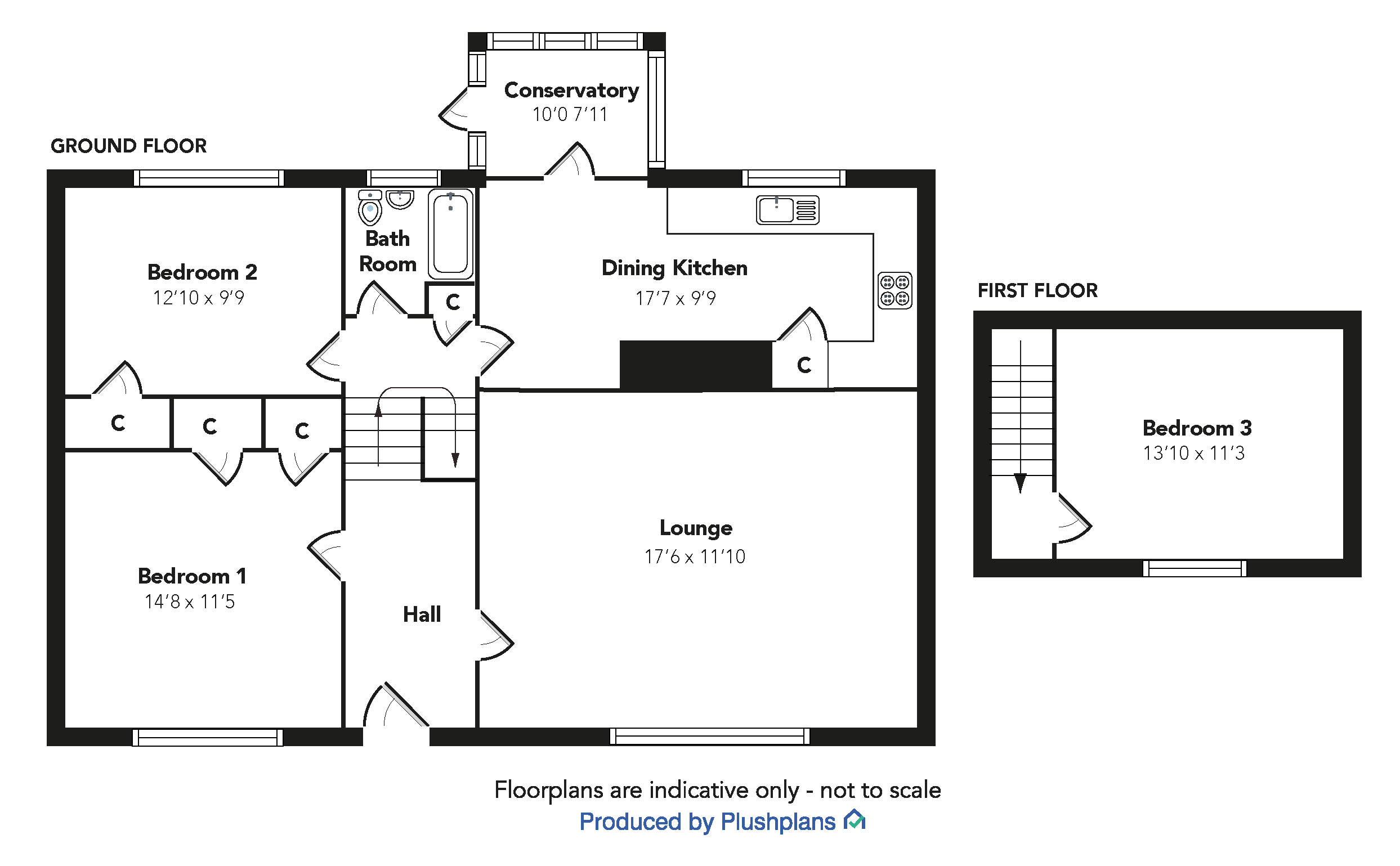Detached bungalow for sale in Ochil Drive, Barrhead, Glasgow G78
* Calls to this number will be recorded for quality, compliance and training purposes.
Property features
- Split Level Detached Home
- Excellent Dining Kitchen
- Detached Garage at Rear
- Three Double Bedrooms
- Great Plot
Property description
6 Ochil Drive is a an excellent detached home in a great plot. The house has been well looked after and provides spacious accommodation in a split level format with plenty of light and pleasant outlooks.
There is a broad reception hallway with a stairwell to all levels. On entry level the bright and spacious lounge is on the right and has a large window to the front allowing in plenty of light. This is a generous room ideal for a family to relax or receive guests. On the other side of the hall from the lounge is one of the bedrooms which also enjoys plenty of light and fitted wardrobes. As you climb a few stairs to the second landing another bedroom is on your left which has a view to the garden and fitted storage. The bathroom is also accessed from this landing and has a three piece suite with and over the bath shower. One of the highlights of this house is the excellent dining kitchen with plenty of space to cook and appliances including a double oven, hob, fridge freezer and space for a washing machine. Just off the kitchen at the rear is the conservatory which, in turn, has access to the back garden. Completing the accommodation is the third bedroom on the upper level which enjoys a good view to the front of the house.
There is gas central heating and double glazing offer comfort year round.
The property occupies a good plot with large front lawn. The back garden also has lawn and patio areas and at the foot of the garden is the detached garage which has vehicle access from the rear lane.
Dimensions
Lounge 17'6 x 11'10
Dining Kitchen 17'7 x 9'9
Conservatory 10'0 7'11
Bedroom 1 14'8 x 11'5
Bedroom 2 12'10 x 9'9
Bedroom 3 13'10 x 11'3
Garage 18'9 x 9'4
EPC rating: D
Viewing
For more information about this property, please contact
Cochran Dickie (Paisley), PA1 on +44 141 376 8900 * (local rate)
Disclaimer
Property descriptions and related information displayed on this page, with the exclusion of Running Costs data, are marketing materials provided by Cochran Dickie (Paisley), and do not constitute property particulars. Please contact Cochran Dickie (Paisley) for full details and further information. The Running Costs data displayed on this page are provided by PrimeLocation to give an indication of potential running costs based on various data sources. PrimeLocation does not warrant or accept any responsibility for the accuracy or completeness of the property descriptions, related information or Running Costs data provided here.































.png)