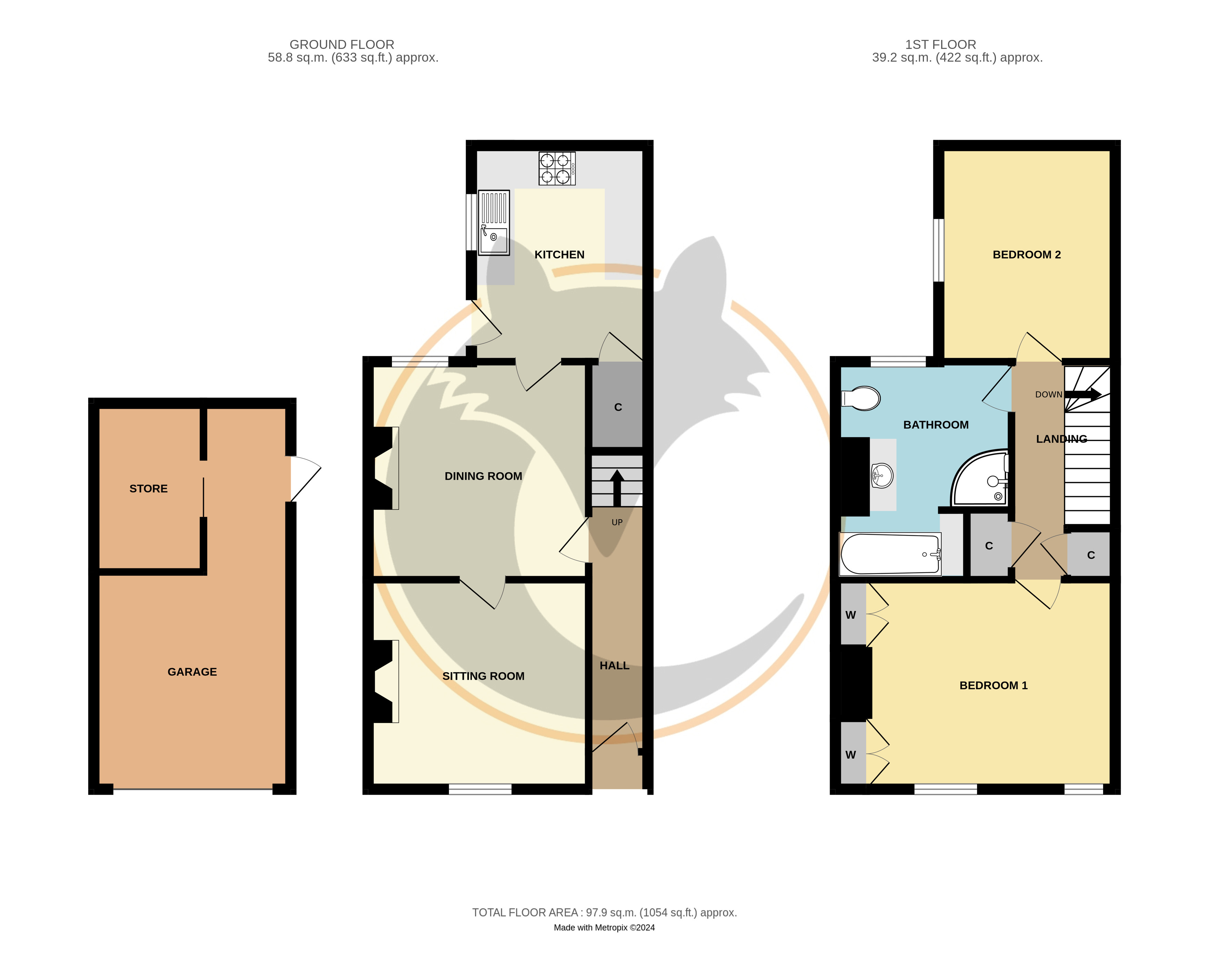Semi-detached house for sale in The Laurels, Tattenham Road, Brockenhurst, Hampshire SO42
* Calls to this number will be recorded for quality, compliance and training purposes.
Property description
An older style two bedroom semi-detached house with detached garage, excellent off road parking and good size south facing garden conveniently situated for the village, station and amenities.
Precis of accommodation: Entrance hall, sitting room, dining room, kitchen, first floor landing, two bedrooms and bath/shower room. Outside: Detached garage, w.c., store and garden shed.
Covered porch:
With ceiling light point. Part panelled and double glazed obscure leaded composite door to:
Entrance hall:
Coat rack. Radiator. Stairs rising to first floor. Door to:
Dining room: 12' x 11' (3.66m x 3.35m) maximum
Incorporating chimney breast and fireplace with built-in cupboards either side and shelving above. Radiator. Double glazed UPVC window looking down the garden. Door to kitchen and door to:
Sitting room: 11'6" x 10'11" (3.5m x 3.33m)
Incorporating chimney breast with open fireplace with marble hearth, back and wooden surround. Built-in shelving either side of chimney breast. Radiator. Double glazed UPVC front aspect window.
Kitchen: 11'4" x 9'2" (3.45m x 2.8m)
Fitted with modern units comprising drawers and cupboards with space and plumbing for washing machine under ample worktops. Suitable space for cooker with gas point and extractor in stainless steel canopy above. Inset single bowl, single drainer stainless steel sink unit with double glazed UPVC window above. Suitable space for upright fridge/freezer. Understairs cupboard with shelving and electric light. Radiator. Range of matching eye-level cupboards. Tiled splashbacks. Part double glazed obscure UPVC door leading to outside.
First floor landing:
Built-in shelved cupboards. Access to roof space where the boiler is located and doors to:
Bedroom one: 13'6" x 10'11" (4.11m x 3.33m)
Plus recessed wardrobes either side of the fireplace. Radiator. Double glazed UPVC front aspect windows.
Bedroom two: 11'4" x 8'11" (3.45m x 2.72m)
Radiator. Double glazed UPVC side aspect window.
Bath/shower room: 11'1" x 9'1" (3.38m x 2.77m) maximum measurements
Fully tiled. White suite comprising panelled bath with mixer tap and shower attachment with useful shelving behind; inset wash hand basin with drawers and cupboard under, mirror and strip light above; low level w.c., shower cubicle with shower unit. Upright ladder style chromium radiator. Coved ceiling. Double glazed UPVC rear aspect window.
Outside:
Excellent hardstanding providing ample parking to the front, bounded by fencing leading up to both the property and the:
Detached garage: 20'4" x 10'4" (6.2m x 3.15m) maximum measurements
Up and over door. Power, light, suitable roof storage and personal door. (The garage is currently subdivided).
Rear garden:
With good sized paved patio immediately to the rear of the property leading onto a good size lawn, encompassed by well stocked borders. Outside water tap and light.
Outside W.C.:
With high level w.c.
Store:
Garden shed: 6' x 4' (1.83m x 1.22m)<br /><br />
Property info
For more information about this property, please contact
Hayward Fox - Brockenhurst, SO42 on +44 1590 287328 * (local rate)
Disclaimer
Property descriptions and related information displayed on this page, with the exclusion of Running Costs data, are marketing materials provided by Hayward Fox - Brockenhurst, and do not constitute property particulars. Please contact Hayward Fox - Brockenhurst for full details and further information. The Running Costs data displayed on this page are provided by PrimeLocation to give an indication of potential running costs based on various data sources. PrimeLocation does not warrant or accept any responsibility for the accuracy or completeness of the property descriptions, related information or Running Costs data provided here.




























.png)
