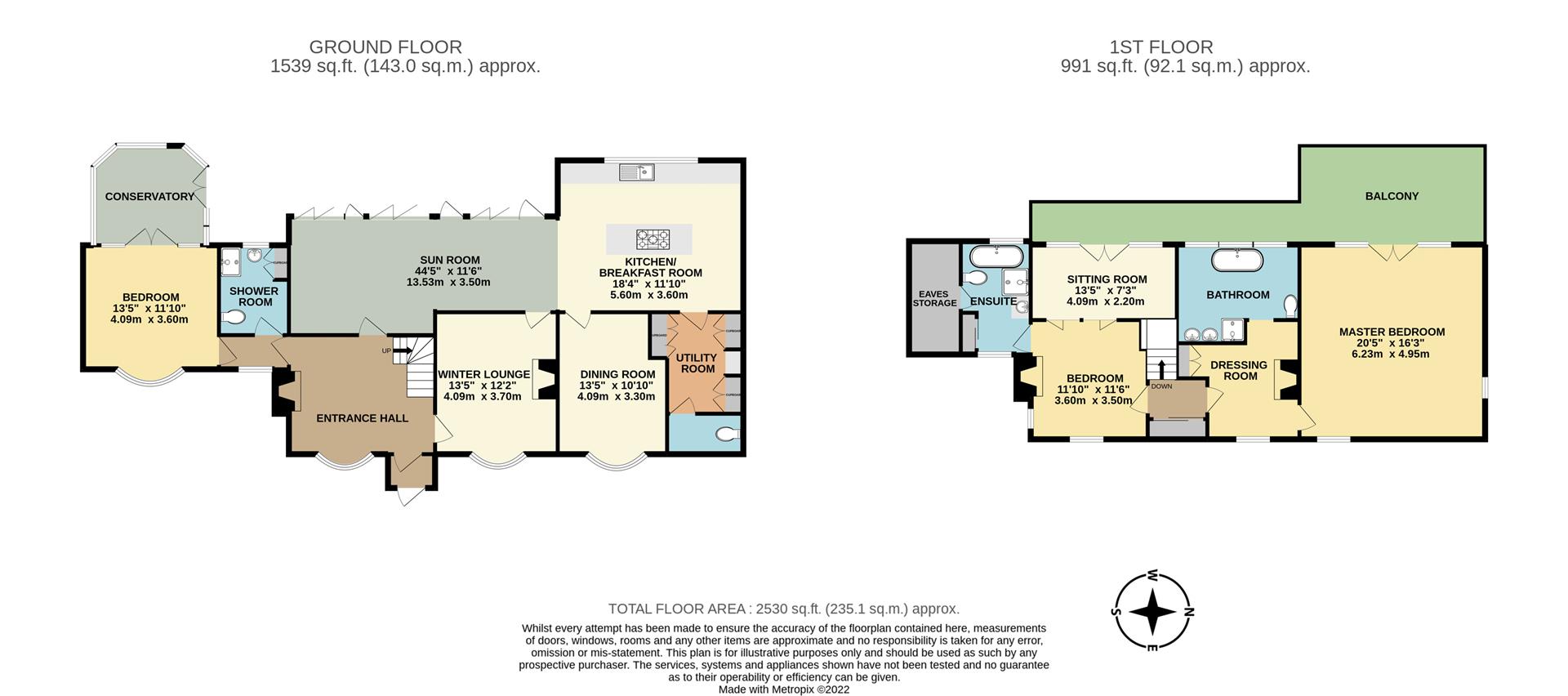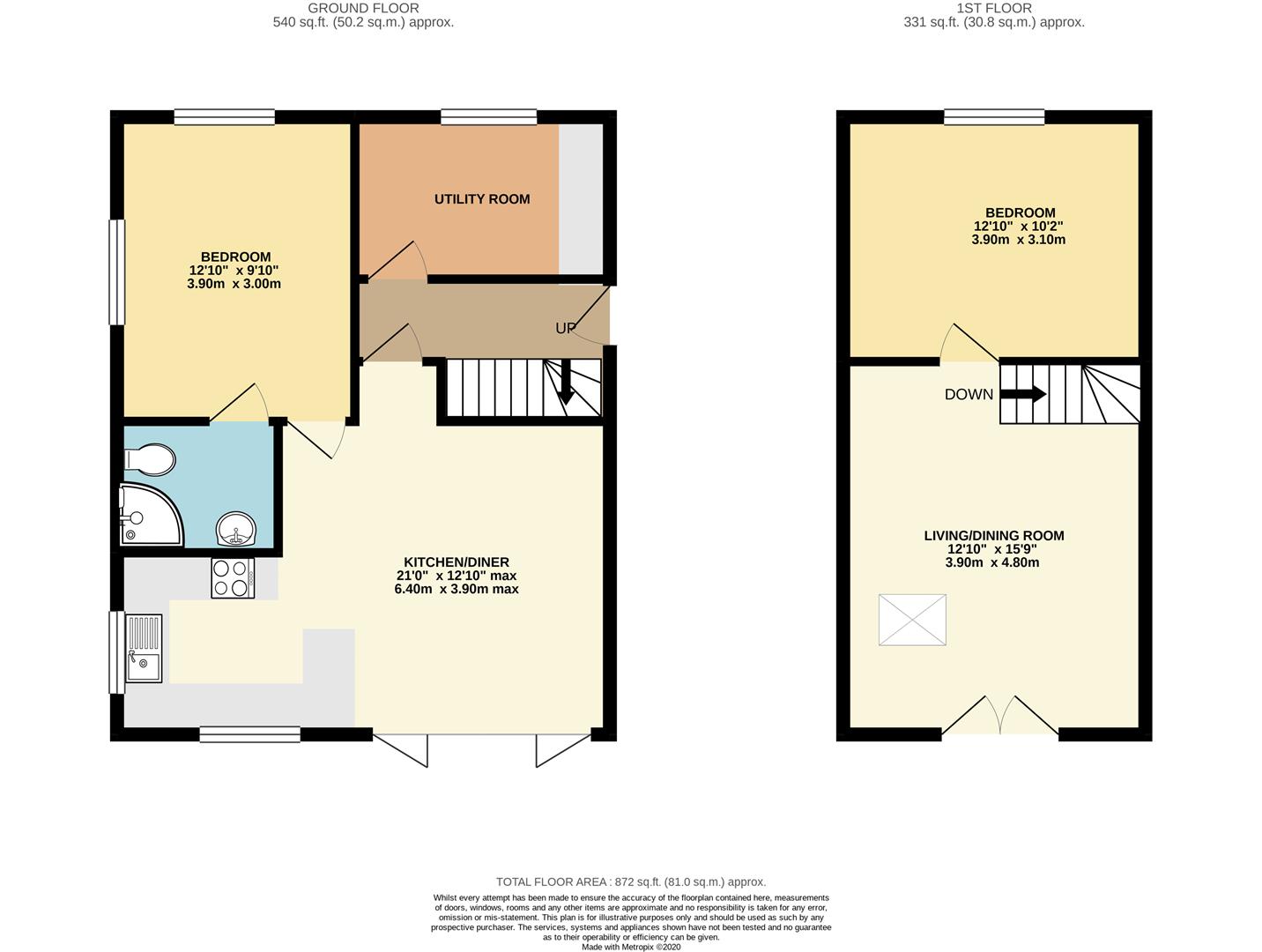Cottage for sale in Halletts Shute, Norton, Yarmouth PO41
* Calls to this number will be recorded for quality, compliance and training purposes.
Property features
- Recently upgraded
- Set in beautiful surroundings
- First floor balcony
- Few mintues walk to sandhard beach
- Short walk from yarmouth
Property description
A recently upgraded; impressive cottage with a striking mix of modern and period architecture having been the subject of a major extension/refurbishment with a separate detached cottage all within 2 minutes from the beach and 7 minutes from Yarmouth.
Positioned a short walk from Yarmouth and sitting in large, well-established grounds and retaining many original features, the property benefits from its feeling of being close to open countryside, and an easy walk to the coast and town.
The current owners have made significant improvements to the property including: - major landscaping/planting works, opening up of the lawed areas and extensive re-turfing, a newly planted tropical orchard, new fencing. A high-quality bespoke kitchen and utility room has just been fitted and a new balcony has been installed on the first floor. An excellent sized Indian sandstone terrace was laid, from which fine views across the large garden can be enjoyed.
A large, two storey extension was constructed at the rear of the property which has delivered a stunning south-west facing kitchen/diner and an impressive master bedroom suite above. Furthermore, an extensive first floor roof terrace has been created to take full advantage of the view across the garden to the rear.
There is a large two-bedroom annex cottage called 'Ahoy!' which is self-contained and feels very much like an independent cottage with its own formal raised decked garden to the rear. Having been refurbished, this element of the property offers excellent additional accommodation/guest cottage to the main house but would also generate good income as a holiday let cottage.
Norton Cottage is situated on the outskirts of Yarmouth and a few minutes' walk from Sandhard Beach and the harbour with Fort Victoria within a mile. Yarmouth is a popular and bustling harbour town known for its excellent sailing facilities including Royal Solent Yacht Club and links to the mainland via a frequent car ferry service. The town itself offers a good selection of shops, restaurants, pubs, and easy access to many beautiful walks through unspoilt countryside and areas of outstanding natural beauty.
Entrance Hall
A light and airy room with an original feature bay window overlooking the front lawn and a window to the side. With original flagstone flooring and fireplace with brick surround and wooden mantle. A useful under stairs cupboard provides storage space and houses the gas meter. Doors off to sitting room, modern kitchen extension and dining room and stairs to first floor.
Sitting Room
A large, family room with feature bay window overlooking the front garden. With double windows.
Dining Room
A good size room with feature bay window over looking the front garden.
Kitchen
A fabulous modern extension provides an impressive and brand-new kitchen/diner with bi-fold doors opening out onto the raised terrace. There is a good range of new units with drawers, a central island and all in a neutral decor. At the southern end of this room is ample space for a further lounge area. There are lovely views across the garden to the rear.
Utility Room
Newly upgraded to a high standard. Door through to WC.
Bedroom
Well appointment room with feature bay window over looking the front garden and double doors leading into the conservatory.
Conservatory
With lovely views over the garden. Tiled flooring, radiator, and door to outside.
First Floor
The accommodation on the first floor has been greatly improved by way of the rear extension. There are extensive roof terraces leading off the principal bedrooms and high-quality bath/shower rooms have been fitted. The main bedroom offers an excellent amount of space with plenty of glass to the rear with doors leading out onto the balcony with clear view balustrades. Three bedrooms enjoy en-suite facilities and are flooded with natural light with good views over the front/rear garden.
Outside Front
To the front of the property is a gravelled drive with ample parking for a number of cars and is enclosed by fencing/walls and a newly planted sub tropical orchard.
Rear Garden
A key feature of this property is the extensive outside space to the rear. A large newly laid Indian sandstone terrace leads to the lawn - ideal for enjoying barbeques and evening drinks as the sun goes down. A pretty stream runs through the rear garden and is crossed via footbridges that link the paved area to the large lawned garden.
The lawned area is enclosed by fencing and has a variety of well-established trees, and has the benefit of southerly sun. There is a large well-built shed with power.
Annex/Cottage (Known As Ahoy!)
A lovely two-bedroom cottage which is detached from the main house. There is a modern kitchen/diner/sitting room with a good range of wall and base units and great view to the rear. The cottage has its own formal entrance to the side. It comprises of a downstairs bedroom, first floor bedroom and a large lounge which overlooks the garden. To the rear of the property is a large, enclosed raised rear decked terrace.
Both properties to be sold furnished and equipped.
Tenure
Freehold.
Services
All mains' services are connected to the property.
Epc Rating
C.
Viewings
Strictly by prior appointment with the selling agents, Spence Willard.
Important Notice
1. Particulars: These particulars are not an offer or contract, nor part of one. You should not rely on statements by Spence Willard in the particulars or by word of mouth or in writing ("information") as being factually accurate about the property, its condition or its value. Neither Spence Willard nor any joint agent has any authority to make any representations about the property, and accordingly any information given is entirely without responsibility on the part of the agents, seller(s) or lessor(s).
2. Photos etc: The photographs show only certain parts of the property as they appeared at the time they were taken. Areas, measurements and distances given are approximate only. 3. Regulations etc: Any reference to alterations to, or use of, any part of the property does not mean that any necessary planning, building regulations or other consent has been obtained. A buyer or lessee must find out by inspection or in other ways that these matters have been properly dealt with and that all information is correct. 4. VAT: The VAT position relating to the property may change without notice.
Property info
For more information about this property, please contact
Spence Willard, PO41 on +44 1983 507481 * (local rate)
Disclaimer
Property descriptions and related information displayed on this page, with the exclusion of Running Costs data, are marketing materials provided by Spence Willard, and do not constitute property particulars. Please contact Spence Willard for full details and further information. The Running Costs data displayed on this page are provided by PrimeLocation to give an indication of potential running costs based on various data sources. PrimeLocation does not warrant or accept any responsibility for the accuracy or completeness of the property descriptions, related information or Running Costs data provided here.



































.png)