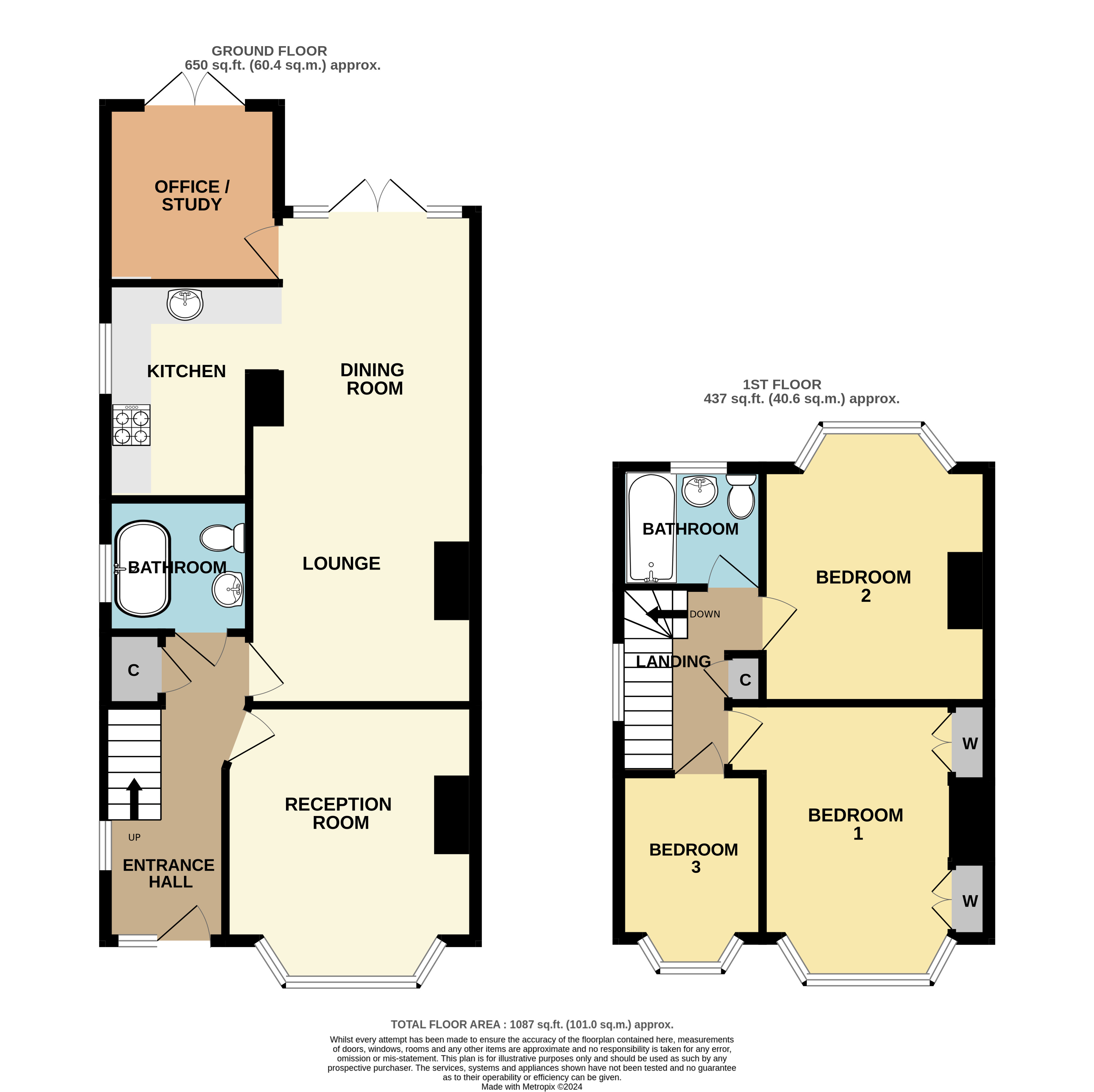End terrace house for sale in Woodfield Drive, East Barnet EN4
* Calls to this number will be recorded for quality, compliance and training purposes.
Property description
An end terraced 1930's family home located within easy reach of Southgate and Arnos Grove, with routes leading into and out of London * Three bedrooms * Three reception rooms * Kitchen/dining room * Two bathrooms * West facing rear garden * Off street parking * Double garage to rear *
Double glazed door leading into
entrance hall: 14'0 x 5'6
Double glazed frosted window, stairs leading to landing, understairs storage cupboard, double radiator.
Downstairs bathroom: Low level flush WC, vanity unit with wash hand basin, free standing roll top bath with hot & cold mixer taps and shower attachment, tiled walls, chrome heated towel rail, wood flooring, extractor fan.
Reception room: 13'0 into bay x 11'7 (currently used as bedroom)
Double glazed bay window overlooking front, double radiator, power points, gas log effect fire (not tested) with stainless surround, phone point.
Reception room: 10'11 x 10'7
TV aerial point, power points, open to
kitchen/dining room: 15'10 x 12'0
Kitchen area : Base and eye level units, solid oak work surfaces to two sides, gas hob with extractor fan and light above, electric oven below, wall mounted Worcester Bosch gas central heating combi boiler, plumbing for washing machine and dishwasher, space for American-style fridge freezer, inset butler sink, double glazed window to side, oak flooring.
Dining area: Double radiator, oak flooring, double glazed double doors with double glazed window either side leading onto rear garden.
Study/garden room: 8'3 x 6'5
Double glazed double doors leading onto rear garden, oak flooring, power points, double radiator.
Landing: Double glazed frosted window, access to loft, storage cupboard with shelving.
Bedroom: 13'5 into bay x 8'11 to front of wardrobes
Double glazed bay window overlooking front, range of built in wardrobes, phone point, power points, double radiator.
Bedroom: 13'5 into bay x 9'11
Double glazed bay window overlooking rear garden, double radiator, power points, original gas fire (not working).
Bedroom: 7'11 x 6'5
Double glazed oriel bay window overlooking front, power points, double radiator.
Bathroom: Suite comprising concealed flush WC, vanity unit with wash hand basin, jacuzzi bath with thermostatic shower, heated towel rail, double glazed frosted window, extractor fan, tiled walls, double radiator.
Rear garden: Initial decked area leading to side access, outside light, mainly laid to lawn with stepping stones leading to further raised lawn area, vegetable patch, door onto
double garage: 17'6 x 12'2
Metal up and over door leading to rear service road, power and light.
Front of property: Block paved off street parking.
Local authority: Barnet
council tax band: E<br /><br />
Property info
For more information about this property, please contact
Chas R Lowe Estates, EN4 on +44 20 3641 4274 * (local rate)
Disclaimer
Property descriptions and related information displayed on this page, with the exclusion of Running Costs data, are marketing materials provided by Chas R Lowe Estates, and do not constitute property particulars. Please contact Chas R Lowe Estates for full details and further information. The Running Costs data displayed on this page are provided by PrimeLocation to give an indication of potential running costs based on various data sources. PrimeLocation does not warrant or accept any responsibility for the accuracy or completeness of the property descriptions, related information or Running Costs data provided here.





























.png)
