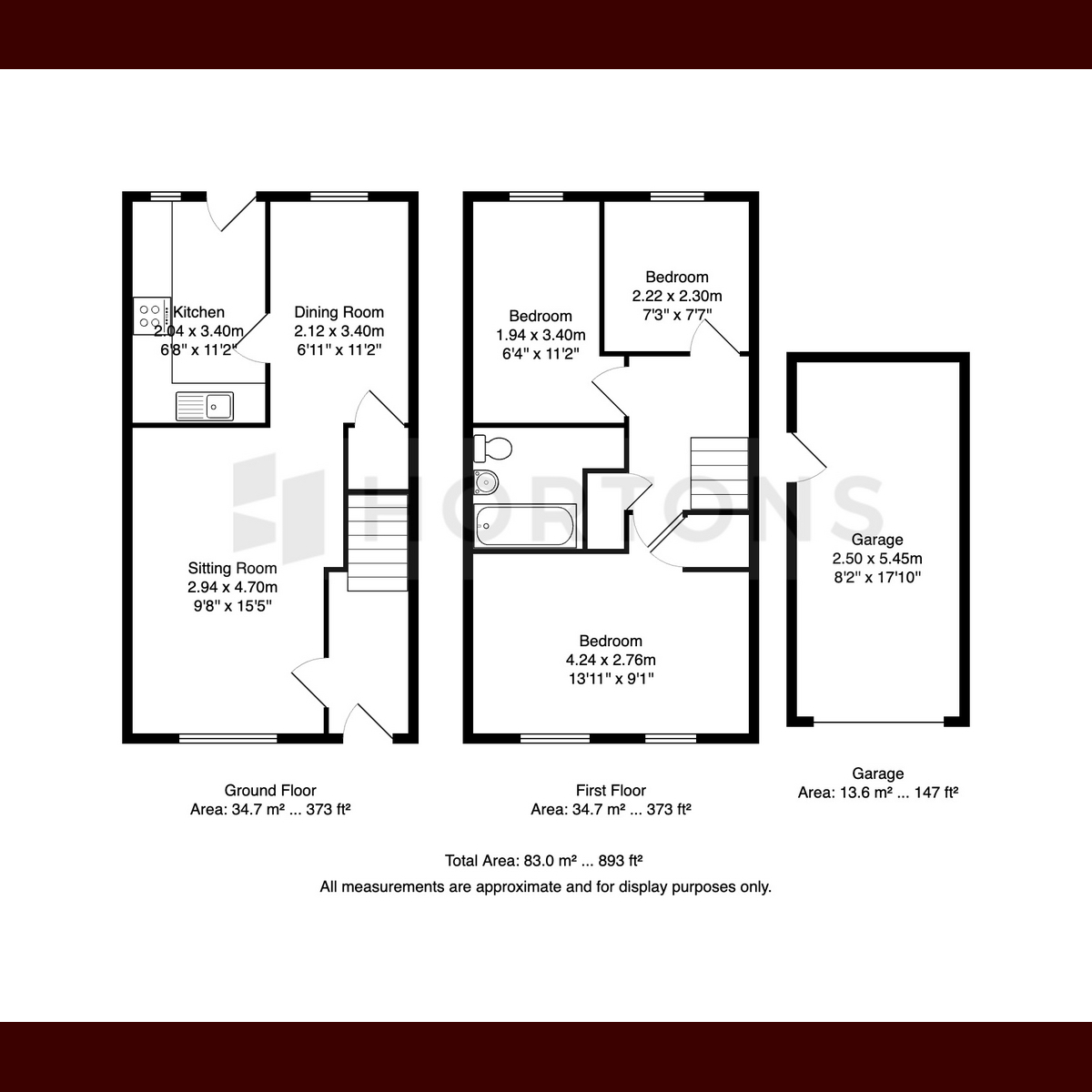Semi-detached house for sale in Hillside Close, Banbury OX16
* Calls to this number will be recorded for quality, compliance and training purposes.
Property features
- Three bedrooms
- Garage & driveway
- Well presented throughout
- Ideal garden
- Highly sought after area
- Ideal for commuters
- Schooling nearby
- No through road
- Upgraded bathroom
- Gas central heating
Property description
Hortons are delighted offer this very well presented family home to the market, that sits on a no through road within the ever popular Cherwell Heights development.
The property is a semi-detached house, with three bedrooms, and further benefits from a garage and driveway. The accommodation comprises of an entrance hall, sitting room, dining room, kitchen, three bedrooms, recently upgraded family bathroom, garden, garage, and driveway.
The accommodation throughout is very well presented, and would be move in ready. This style of house is ideal for first time buyers, young families, and down-sizers alike, who are all looking to live within this highly sought after residential development. The area is hugely popular with young families as there are brilliant schooling options within comfortable walking distance, and also with commuters as the railway station is only a 15-20 minute walk away.
There are other amenities within comfortable distance including parks, open playing fields, country park dog walking and jogging route, shops on Chatsworth Drive, a public house, the town centre, two supermarkets, and the Horton Hospital.
The sitting room has ample space for lounging furniture, and leads via an opening to the dining room, with under stair storage cupboard. The kitchen is separate, though this could be opened up to create an open plan arrangement. There are three bedrooms on the first floor along with the family bathroom. There is storage in the loft, and also in the single garage that can be accessed from the garden. There is light and power connected, and one driveway parking space in front
Disclaimer
Important Information:
Property Particulars: Although we endeavor to ensure the accuracy of property details we have not tested any services, equipment or fixtures and fittings. We give no guarantees that they are connected, in working order or fit for purpose.
Floor Plans: Please note a floor plan is intended to show the relationship between rooms and does not reflect exact dimensions. Floor plans are produced for guidance only and are not to scale
Property info
For more information about this property, please contact
Hortons, LE1 on +44 116 484 9873 * (local rate)
Disclaimer
Property descriptions and related information displayed on this page, with the exclusion of Running Costs data, are marketing materials provided by Hortons, and do not constitute property particulars. Please contact Hortons for full details and further information. The Running Costs data displayed on this page are provided by PrimeLocation to give an indication of potential running costs based on various data sources. PrimeLocation does not warrant or accept any responsibility for the accuracy or completeness of the property descriptions, related information or Running Costs data provided here.

























.png)
