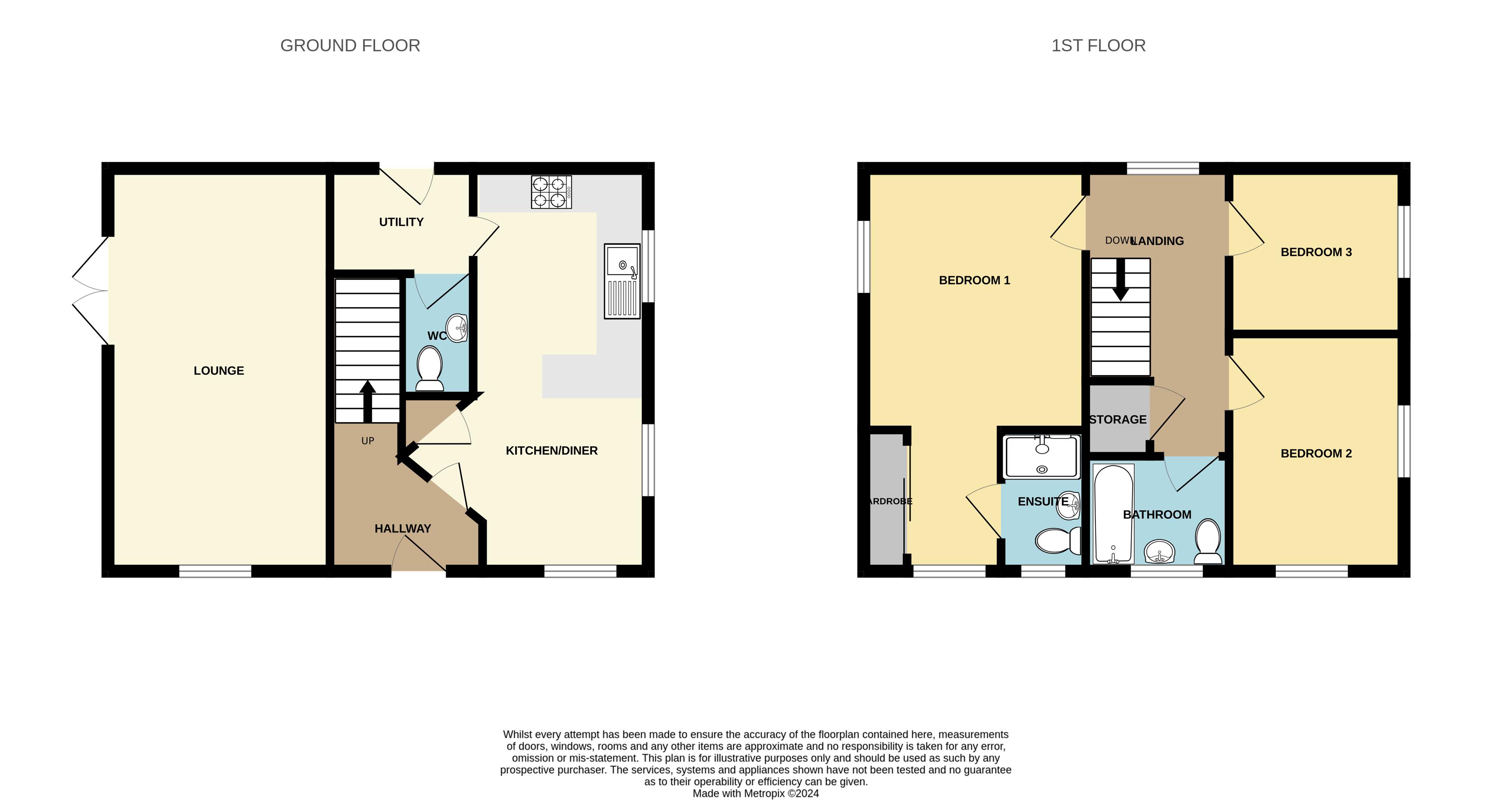Detached house for sale in Turret Avenue, Warblington, Havant PO9
* Calls to this number will be recorded for quality, compliance and training purposes.
Property features
- Three bedroom detached executive home situated on a corner plot
- Modern fitted kitchen diner with integral appliances and separate utility room
- 18ft lounge
- Downstairs w/c and upstairs bathroom
- Master bedroom with en-suite
- Garage and driveway with electric charging point
- Private and secluded rear garden
- Immaculately Presented throughout
- Requested Location
- Nop forward chain
Property description
Situated on an outstanding corner plot this attractive three bedroom detached property built by Persimmon homes in 2022 on a small development of 64 homes is located in the requested area of Warblington in Havant. Upon arriving at the home you will appreciate how appealing the home looks, internally downstairs you will find a spacious lounge with patio doors overlooking your picturesque rear garden. There is also a modern fitted kitchen/diner with integral appliances, you will also find a handy downstairs cloakroom and separate utility room. Upstairs you will find three well proportioned bedrooms for a growing family with master bedroom offering en-suite facilities. There is also a modern bathroom suite. Outside you will find a private and secluded rear garden as well as a garage with driveway which has the additional benefit of an electric car charging point. On leaving the property you are just a short stroll to Warblington train station as well as Havant town centre and its commuter links to london as well as the A27 and also the picturesque village of Emsworth.
Lounge (18' 0'' x 9' 8'' (5.48m x 2.94m))
Kitchen (18' 0'' x 10' 5'' (5.48m x 3.17m))
Utility Room
WC
Hallway
Bedroom 1 (18' 5'' x 10' 5'' (5.61m x 3.17m))
Ensuite
Bedroom 3 (9' 2'' x 7' 7'' (2.79m x 2.31m))
Bedroom 2 (10' 7'' x 9' 2'' (3.22m x 2.79m))
Bathroom
Landing
Garage
Property info
For more information about this property, please contact
Wainwright Estates, PO7 on +44 23 9211 9536 * (local rate)
Disclaimer
Property descriptions and related information displayed on this page, with the exclusion of Running Costs data, are marketing materials provided by Wainwright Estates, and do not constitute property particulars. Please contact Wainwright Estates for full details and further information. The Running Costs data displayed on this page are provided by PrimeLocation to give an indication of potential running costs based on various data sources. PrimeLocation does not warrant or accept any responsibility for the accuracy or completeness of the property descriptions, related information or Running Costs data provided here.













































.png)
