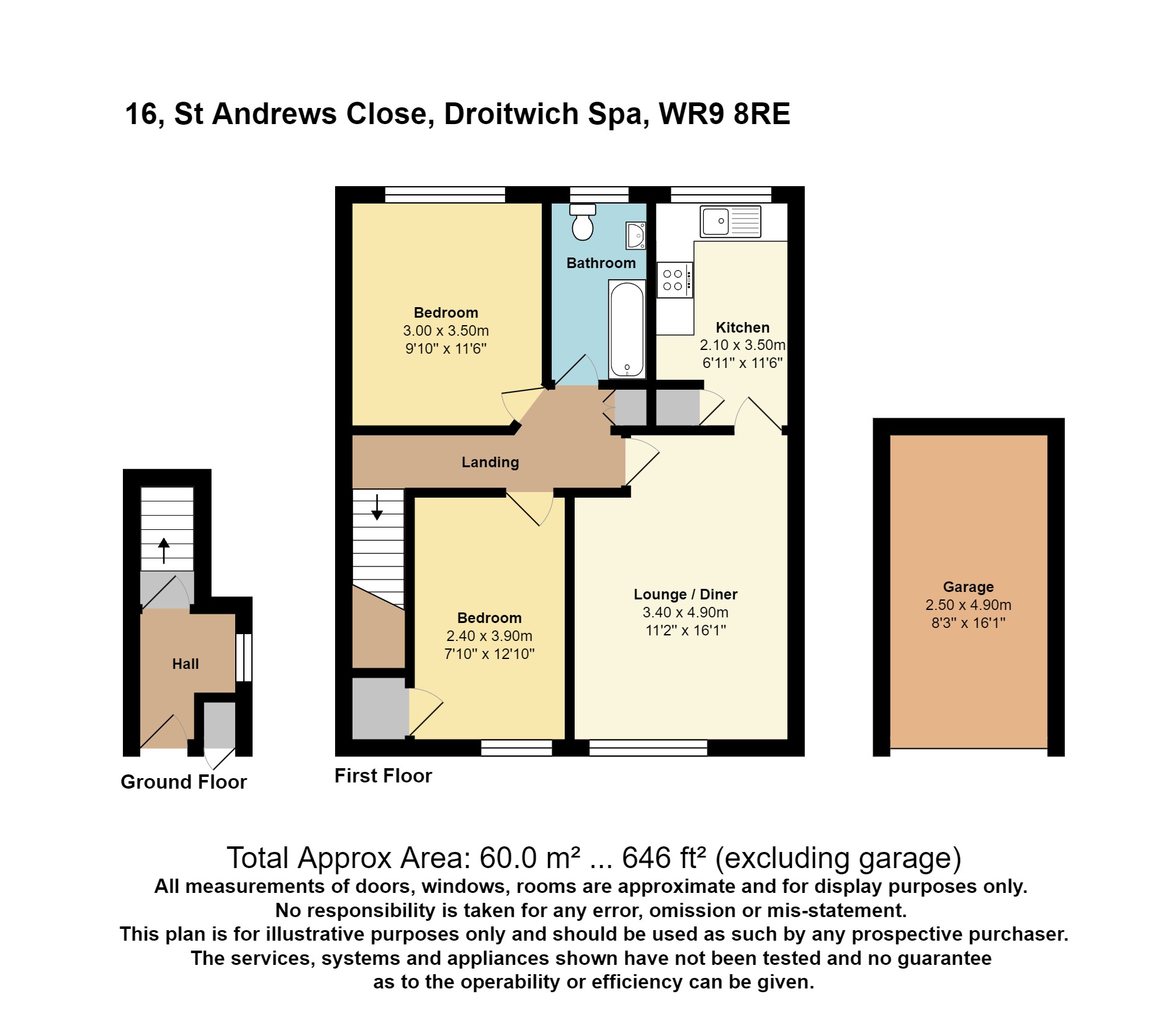Flat for sale in St. Andrews Close, Droitwich, Worcestershire WR9
* Calls to this number will be recorded for quality, compliance and training purposes.
Property features
- Ideally located within the Heart Of Droitwich
- 2 Bedrooms
- Entrance Hall
- Lounge Diner
- Kitchen
- Bathroom
- Garage
- Ideal First Time Buy!
Property description
*oulsnam are delighted to offer this ideal first time buy* A well presented first floor maisonette situated within the Heart of Droitwich Spa town centre. Benefiting from an extended lease & boasts entrance hall, lounge diner, kitchen, two double bedrooms & a contemporary bathroom. Further benefits include uPVC double glazing & garage en-bloc, E P Rating E
Directions
From the agents office, immediately turn left onto Heritage Way, then take the second right onto St Andrews Close where the property can be found on the right hand side indicated by the agents for sale board.
This prime location is ideally situated for walking distance to Droitwich Town Centre which offers everyday amenities to include a Waitrose store and other useful shops, it is also well placed for Droitwich Train station providing excellent rail links to both Worcester and Birmingham city centres and for the nearby motorway network of the M5 providing excellent connections to the North and South, Birmingham Airport and nec, M42 in addition to London and the M40 corridors.
Summary
Approached over a paved pathway which leads to the front door into the entrance hall with cloaks storage hanging space and window to side aspect. Stairs rise to first floor.
Landing has doors into the lounge diner, both bedrooms and bathroom. Access to loft space and door to useful storage/airing cupboard with shelving.
Lounge diner overlooks the front aspect and has a contemporary feature electric wall mounted fire and door into the kitchen.
Kitchen overlooks the rear aspect and is fitted with a range of wall mounted and base cupboards with rolled top work surfaces over, incorporating a stainless steel sink and drainer unit and integral electric oven and hob, space and plumbing for washing machine and space for fridge freezer. Door to cupboard housing the electric central heating system and tank.
Contemporary bathroom is fitted with a three piece white suite comprising; panel bath with electric shower over, dual flush WC and wash hand basin set into vanity unit.
Bedroom One overlooks the rear aspect
Bedroom Two overlooks the front aspect and has a door into a built in wardrobe over the stairs.
En-bloc garage is marked 16 and communal residents parking is available.
General information
Services Mains water, drainage and electric are available. Amptec electric flow boiler providing heated wet system.
Tenure the agent understands the property is Leasehold which expires 28/09/2152. Edgar Harwood is the Freeholder. The ground rent is one peppercorn per year and there is no management company. Proof of Insurance of the buildings has to be provided every year. Sub-letting is not allowed.<br /><br />
Entrance Hall
Landing
Lounge Diner (4.9m x 3.4m (16' 1" x 11' 2"))
Kitchen (3.5m x 2.1m (11' 6" x 6' 11"))
Bedroom One (3.5m x 3m (11' 6" x 9' 10"))
Bedroom Two (3.9m x 2.4m (12' 10" x 7' 10"))
Bathroom
Outside
Garage (4.9m x 2.51m (16' 1" x 8' 3"))
Property info
For more information about this property, please contact
Robert Oulsnam & Co, WR9 on +44 1905 388934 * (local rate)
Disclaimer
Property descriptions and related information displayed on this page, with the exclusion of Running Costs data, are marketing materials provided by Robert Oulsnam & Co, and do not constitute property particulars. Please contact Robert Oulsnam & Co for full details and further information. The Running Costs data displayed on this page are provided by PrimeLocation to give an indication of potential running costs based on various data sources. PrimeLocation does not warrant or accept any responsibility for the accuracy or completeness of the property descriptions, related information or Running Costs data provided here.
























.png)

