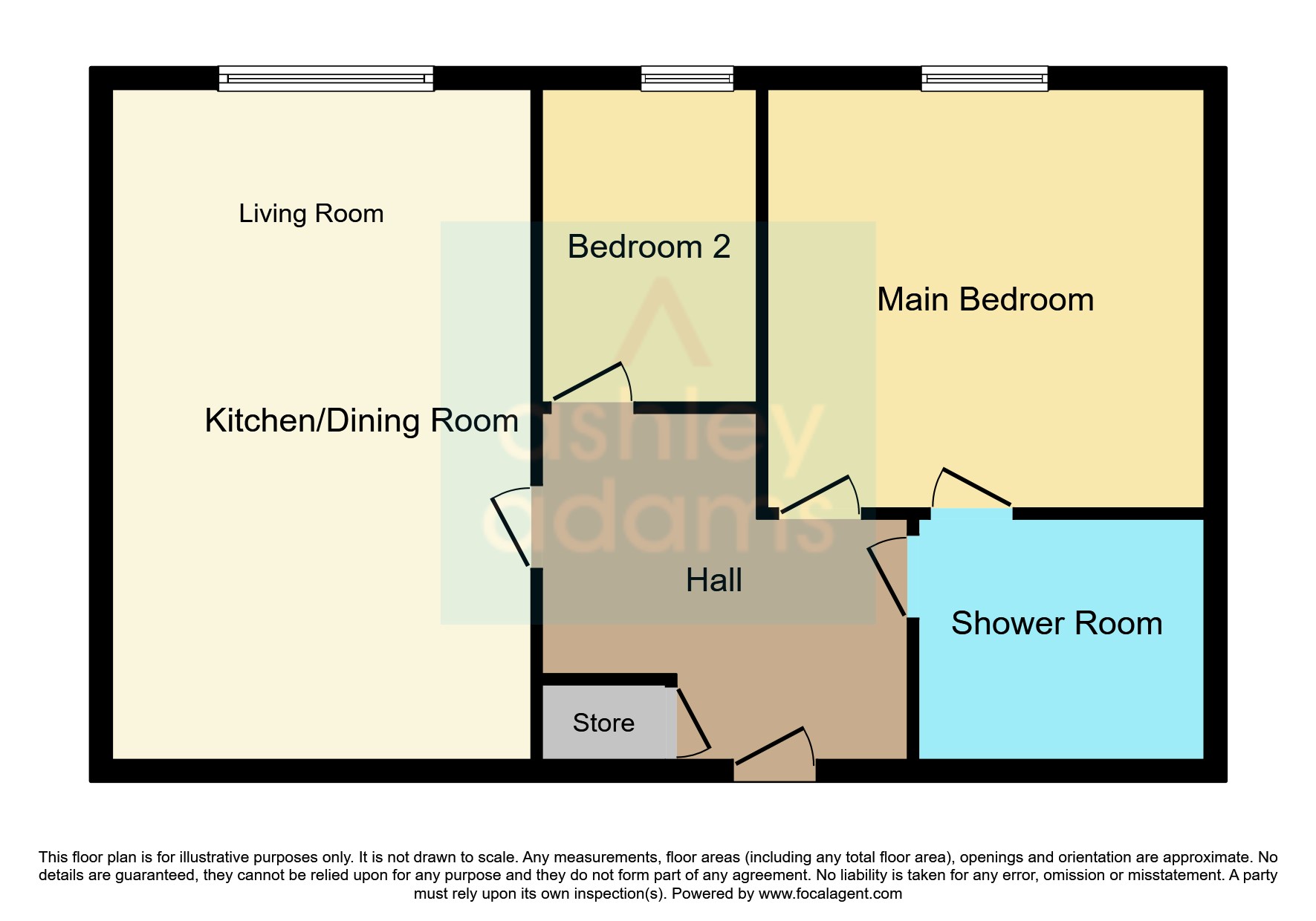Flat for sale in Bath Street, Derby DE1
* Calls to this number will be recorded for quality, compliance and training purposes.
Property features
- Over 55's property
- 25% Shared Ownership
- Two Double Bedrooms
- Wet Room
- Lift & Communal Rooms
- Landry Room
- Newly Fitted Kitchen
- Viewing Essential!
Property description
Summary
over 55's - A fantastic opportunity to acquire this two double bedroom second floor apartment within the Parkland View residence in Derby.
Description
Ashley Adams are delighted to bring to market this 25% Shared Ownership apartment in Derby. The apartment is one of the larger apartments and in brief comprises, large entrance hall, open plan living space with newly fitted kitchen, two double bedrooms and a Jack & Jill wet room. Parkland View has an array of on site amenities such as residents communal kitchen, laundry room, communal rooms and gardens. There is also a lift within the building allowing easy access to all floors for residents. Darley Park and Derby City Centre is only a short drive away. Viewing essential to appreciate the space and quality of property on offer!
Please Note
Please note the property is leasehold and is purchased on the basis of a 25% shared ownership with 75% owned by Derby Homes. With a rent is payable of £49.34 per week and the current service charges are £102.18 (approx)) per week which includes Utility Charge, Water Charge and Service Charge, however we advise these charges are clarified with a legal advisor. There is also a mandatory charge of £62 pcm for emergency 24/7 help which is based within the building.
Communal Entrance
Accessed via secure key fob and has access to lift and communal areas.
Entrance Hall
With large storage cupboard, electric heater and doors off to all rooms.
Living Area 20' 6" x 13' 2" ( 6.25m x 4.01m )
The kitchen is fitted with a range of wall and base units with worksurfaces over, integrated electric oven, integrated electric hob with extractor over, freestanding fridge/freezer (included in the sale) and space for slimline dishwasher.
There is also a dining area with space for table and four chairs.
The living area has electric heater and UPVC double glazed large windows to the rear with beautiful views of the river.
Bedroom One 12' 7" x 13' 7" ( 3.84m x 4.14m )
With electric heater, UPVC double glazed window to rear with beautiful river views, freestanding double wardrobe (included in the sale) and door into Jack & Jill wet room.
Wet Room 8' 7" x 8' 9" ( 2.62m x 2.67m )
With shower, low level w.c, wash hand basin, extractor and door into entrance hall.
Bedroom Two 9' 8" x 6' 7" ( 2.95m x 2.01m )
With electric heater and UPVC double glazed window to rear with beautiful river views.
Outside & Communal Areas
The property has an in house lanundry room for residents aswell as communal kitchen, games area aswell as outside communal spaces.
There is also a car park for residents.
Lease details are currently being compiled. For further information please contact the branch. Please note additional fees could be incurred for items such as leasehold packs.
1. Money laundering regulations - Intending purchasers will be asked to produce identification documentation at a later stage and we would ask for your co-operation in order that there will be no delay in agreeing the sale.
2. These particulars do not constitute part or all of an offer or contract.
3. The measurements indicated are supplied for guidance only and as such must be considered incorrect.
4. Potential buyers are advised to recheck the measurements before committing to any expense.
5. Burchell Edwards has not tested any apparatus, equipment, fixtures, fittings or services and it is the buyers interests to check the working condition of any appliances.
6. Burchell Edwards has not sought to verify the legal title of the property and the buyers must obtain verification from their solicitor.
Property info
For more information about this property, please contact
Ashley Adams - Derby, DE1 on +44 1332 494505 * (local rate)
Disclaimer
Property descriptions and related information displayed on this page, with the exclusion of Running Costs data, are marketing materials provided by Ashley Adams - Derby, and do not constitute property particulars. Please contact Ashley Adams - Derby for full details and further information. The Running Costs data displayed on this page are provided by PrimeLocation to give an indication of potential running costs based on various data sources. PrimeLocation does not warrant or accept any responsibility for the accuracy or completeness of the property descriptions, related information or Running Costs data provided here.


















