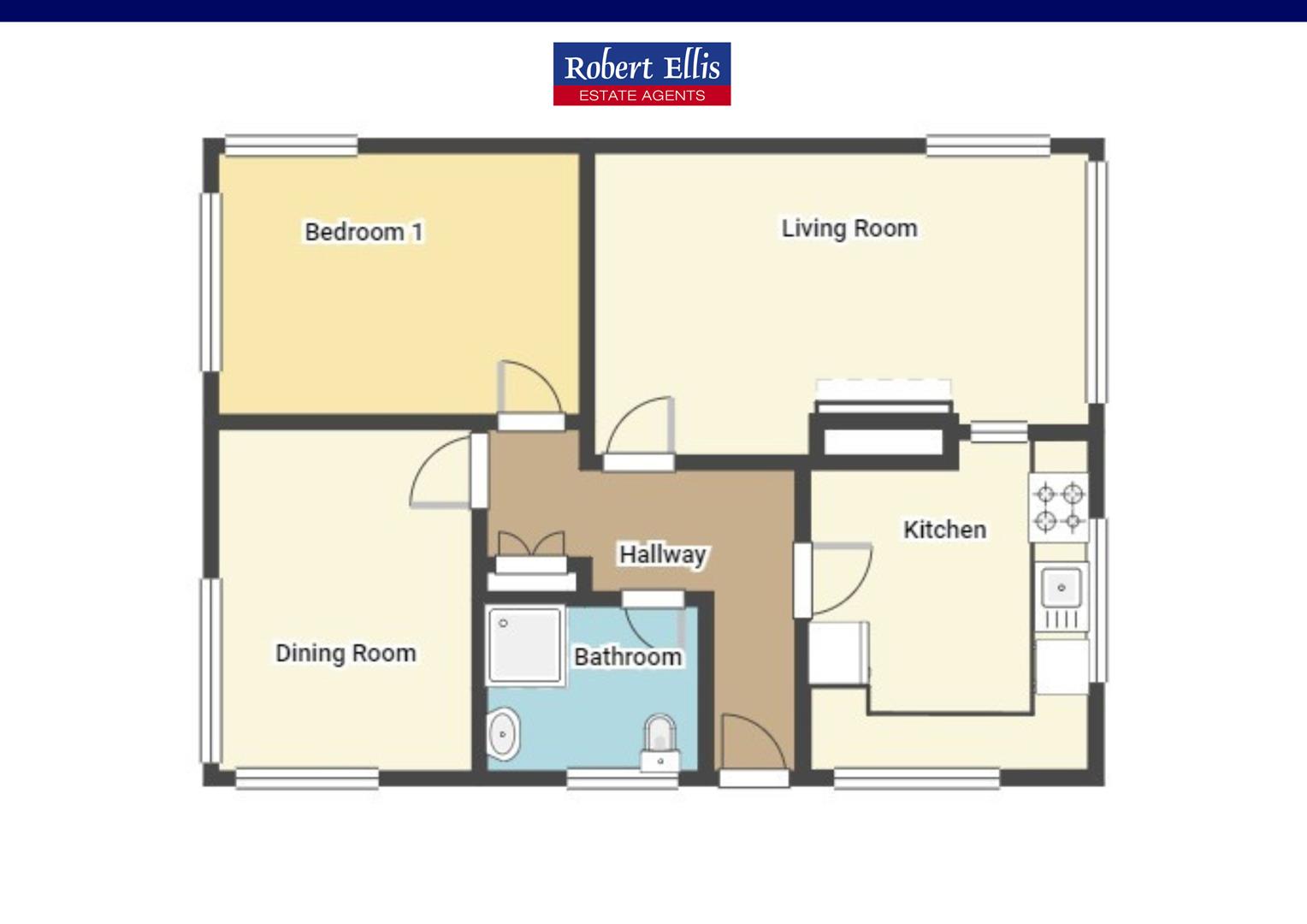Detached bungalow for sale in Allwood Gardens, Hucknall, Nottingham NG15
* Calls to this number will be recorded for quality, compliance and training purposes.
Property features
- Detached Bungalow
- One Bedroom
- Two Reception Rooms
- Shower Room
- Private Wrap Around Garden
- Great Transport Links
- Popular Location
- Viewing Recommended
Property description
** guide price £190,000 - £200,000 **
Robert Ellis Estate Agents present a detached one-bedroom bungalow situated in Hucknall, Nottingham. Close to amenities, schools, and transport links. Features a lounge, dining room, kitchen, one bedroom, shower room and private wrap around garden. Viewing highly recommended!
** guide price £190,000 - £200,000 ** detached bungalow ** private wrap around gardens **
Robert Ellis Estate Agents are delighted to bring to the market this one bedroom detached bungalow situated in Hucknall, Nottingham.
The property is situated within close proximity to local shops, eateries and transport links such as a tram link and bus routes. The property is within walking distance of Titchfield Park and Ballers and Hackers Driving Range, alongside being a short drive to Bestwood Country Park, Mills Lakes and Bulwell Hall Golf Course.
Upon entry, you are welcomed into the entrance hallway which leads to the lounge, kitchen, dining room, double bedroom and shower room.
The home offers a private enclosed wrap around garden with flowerbeds shrubbery and hedging with fencing surrounding.
A viewing is highly recommended to appreciate the size and location of this great opportunity - Contact the office to arrange your viewing.
Entrance Hallway (3.3 x 3.2 approx (10'9" x 10'5" approx))
Wooden entrance door to the side elevation leading into the Entrance Hallway. Carpeted flooring. Wall mounted radiator. Ceiling light points. Internal doors leading into Lounge, Kitchen, Dining Room, Bedroom and Shower Room
Lounge (5.3 x 3.2 approx (17'4" x 10'5" approx))
UPVC double glazed windows to the front and side elevations. Carpeted flooring. Wall mounted radiator. Ceiling light point. Feature stained glass window looking into Kitchen. Feature fireplace with marble hearth and surround
Kitchen (3 x 3.6 approx (9'10" x 11'9" approx))
UPVC double glazed windows to the front and side elevations. Wooden flooring. Tiled splashbacks. Wall mounted radiator. Ceiling light point. Range of wall, base and drawer units incorporating worksurfaces above. Stainless steel sink and drainer unit with hot and cold taps above. Space and point for freestanding cooker. Space and plumbing for automatic washing machine. Space and point for freestanding fridge freezer
Dining Room (2.7 x 3.7 approx (8'10" x 12'1" approx))
UPVC double glazed windows to the side and rear elevations. Carpeted flooring. Wall mounted radiator. Ceiling light point.
Bedroom (3.9 x 2.8 approx (12'9" x 9'2" approx))
UPVC double glazed windows to the side and rear elevations. Carpeted flooring. Wall mounted radiator. Ceiling light point.
Shower Room (2.3 x 1.8 approx (7'6" x 5'10" approx))
UPVC double glazed window to the side elevation. Tiled splashbacks. Wall mounted radiator. Ceiling light point. 3 piece suite comprising of a walk-in shower enclosure with electric shower unit above, pedestal sink with hot and cold taps and a low level flush WC
Outside Of Property
The property benefits from a private wrap around garden that can be viewed from every room. This garden has laid paths, a small patio and easy climb steps to a seating area offering great views of the whole garden. The ground has been terraced into two levels allowing for easy access. The whole garden has been planted with easy care shrubs, flower borders and ground covering plants to create a low maintenance but colourful space. There is one small watertight garden shed and two other seating areas offering different views of the garden.
Council Tax
Local AuthorityAshfield
Council Tax bandB
A one bedroom detached bungalow situated in hucknall, nottingham.
Property info
For more information about this property, please contact
Robert Ellis - Arnold, NG5 on +44 115 691 7877 * (local rate)
Disclaimer
Property descriptions and related information displayed on this page, with the exclusion of Running Costs data, are marketing materials provided by Robert Ellis - Arnold, and do not constitute property particulars. Please contact Robert Ellis - Arnold for full details and further information. The Running Costs data displayed on this page are provided by PrimeLocation to give an indication of potential running costs based on various data sources. PrimeLocation does not warrant or accept any responsibility for the accuracy or completeness of the property descriptions, related information or Running Costs data provided here.







































.png)
