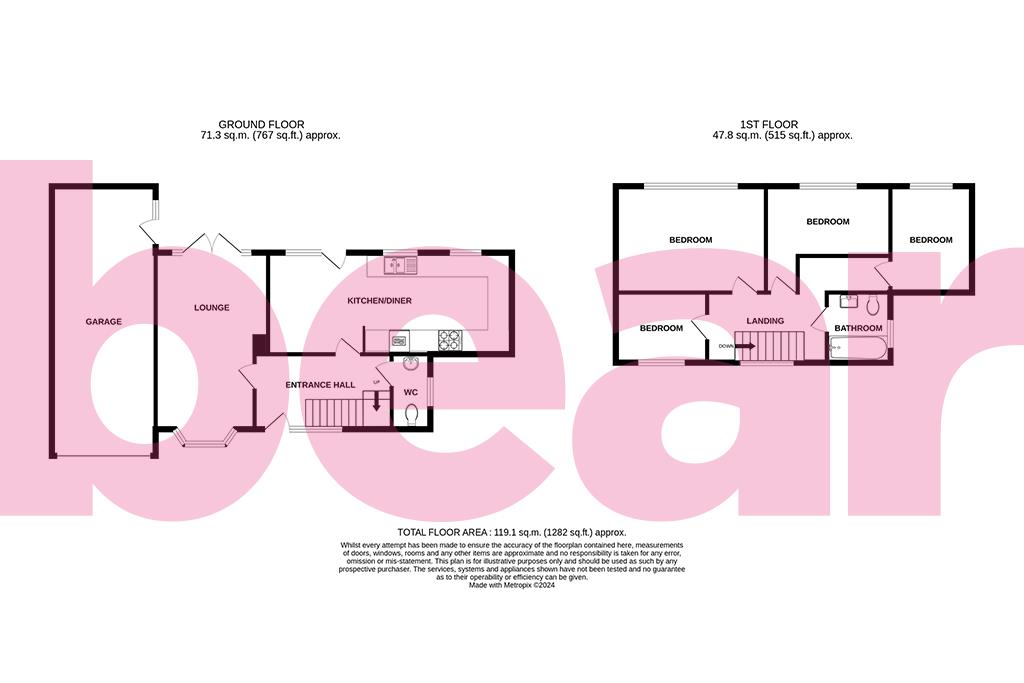Detached house for sale in Bramble Road, Eastwood, Leigh-On-Sea SS9
* Calls to this number will be recorded for quality, compliance and training purposes.
Property features
- Spacious Detached Family Home
- Off-Street Parking for up to Three Vehicles
- Sizeable Bay Fronted Lounge and a Modern Fitted Integrated Kitchen/Diner
- Single Garage Currently Used as a Home Gym
- Convenient Ground Floor WC
- Side Access to a Large South/West Facing Garden
- Four Good-Sized Bedrooms
- Heated Outdoor Pool
- Modern Fitted Three PIece Bathroom
- Solar Panels, Double Glazing and Gas Central Heating
Property description
* £475,000 - £500,000 * This four bedroom detached house in Eastwood, Leigh-on-Sea offers convenient living with close proximity to bus links, schools, and parks, as well as easy access to Rayleigh and Southend-on-Sea. It features off-street parking for up to three cars, a garage, and a bay-fronted lounge, complemented by a modern integrated kitchen/diner. Additionally, its South/West facing garden, complete with a swimming pool, provides a perfect retreat for relaxation and leisure.
Bear Estate Agents are excited to bring to the market, this incredibly spacious and well presented detached family home in the ever-popular Eastwood area. Internally, the bay fronted lounge provides a charming focal point to the home, while the modern integrated kitchen/diner offers a contemporary touch and a space for families to gather and entertain. The inclusion of a ground floor WC is practical and a modern bathroom adds comfort and style. All four bedrooms are light and airy being positioned on the first floor. The South/West facing garden is a wonderful feature, especially with a heated swimming pool, providing a perfect spot for relaxation and recreation during warmer months. The property further benefits from having a large single garage which is currently being used as a home gym, off-street parking for up to three vehicles, a pool room which houses the pump, double glazing, off-street parking and solar panels.
Planning permission has been agreed for a single storey detached outbuilding.
Frontage
Independent block paved driveway providing parking for multiple vehicles, electric car charging point, garage and side access to rear garden.
Entrance Hall
Coving to smooth ceilings with pendant light, double glazed windows to the front aspect, floor to ceiling chrome radiator, carpeted flooring, stairs to the first floor and doors to:
Lounge (5.08m x 3.23m (16'8 x 10'7))
Double glazed bay window to the front aspect with fitted blinds, double glazed French doors to the rear opening out to the rear garden, coving to smooth ceilings with pendant light, radiator and carpeted flooring.
Kitchen/Diner (7.06m x 2.92m (23'2 x 9'7))
Smooth ceilings with inset spotlights, tiled splash back, radiator, Karndean flooring, range of high gloss wall and base level units with roll top work surfaces, inset one and a half ceramic sink with a draining board and mixer tap, integrated double oven, integrated five ring gas hob with stainless steel extractor fan above, integrated fridge/freezer, integrated dishwasher, integrated microwave, two double glazed windows to the side aspect and a double glazed door leading to rear garden.
Wc
Two piece suite comprising a vanity sink with storage below, low level dual flush WC, obscure double glazed windows to the side aspect, smooth ceilings with pendant lighting, radiator and tiled flooring.
Landing
Double glazed window to the front aspect, coving to smooth ceilings with pendant lighting, carpeted flooring and doors to:
Bedroom One (4.32m x 3.07m (14'2 x 10'1))
Double glazed windows to the front aspect, smooth ceilings with inset spotlights, radiator and carpeted flooring.
Bedroom Two (3.53m x 2.01m (11'7 x 6'7))
Double glazed windows to the rear aspect, pendant ceiling light, radiator and carpeted flooring.
Bedroom Three (2.92m x 2.26m (9'7 x 7'5))
Double glazed windows to the front aspect, smooth ceilings with pendant lighting, radiator and carpeted flooring.
Bedroom Four (2.59m x 1.96m (8'6 x 6'5))
Double glazed windows to the front aspect, smooth ceilings with inset spotlights, radiator and carpeted flooring.
Bathroom
Obscure double glazed windows to the side aspect, smooth ceilings with inset spotlights, panelled bath with a rainfall shower above, vanity sink with a drawer beneath, low level dual flush WC, heated towel rail, marbled tiled walls, wall-mounted mirrored cabinet, marbled tiled flooring and brass fixtures.
South/West Facing Garden
Slab paved seating area, resin paving surrounding swimming pool with granite edging, steps leading down to remainder laid to lawn, mature shrub borders, shed to remain and side access to front.
Heated Swimming Pool (8.53m x 3.66m (28'0 x 12'0))
5ft deep. Independent boiler heating to 35 degree plus if required, digital thermostat, fully programmable for 24 hour multiple on and off heating function, compact heating and filtration set up, quilted liner and a solar cover - retains heat very well making heating costs low.
Pool Room (5.89m x 2.21m (19'4 x 7'3))
Housing pump for the swimming pool
Single Garage (5.31m x 2.39m (17'5 x 7'10))
Up and over garage door, power and lighting.
Agents Notes
Solar Panels - Give you cashback from the grid.
Property info
For more information about this property, please contact
Bear Estate Agents, SS1 on +44 1702 787665 * (local rate)
Disclaimer
Property descriptions and related information displayed on this page, with the exclusion of Running Costs data, are marketing materials provided by Bear Estate Agents, and do not constitute property particulars. Please contact Bear Estate Agents for full details and further information. The Running Costs data displayed on this page are provided by PrimeLocation to give an indication of potential running costs based on various data sources. PrimeLocation does not warrant or accept any responsibility for the accuracy or completeness of the property descriptions, related information or Running Costs data provided here.


















































.png)
