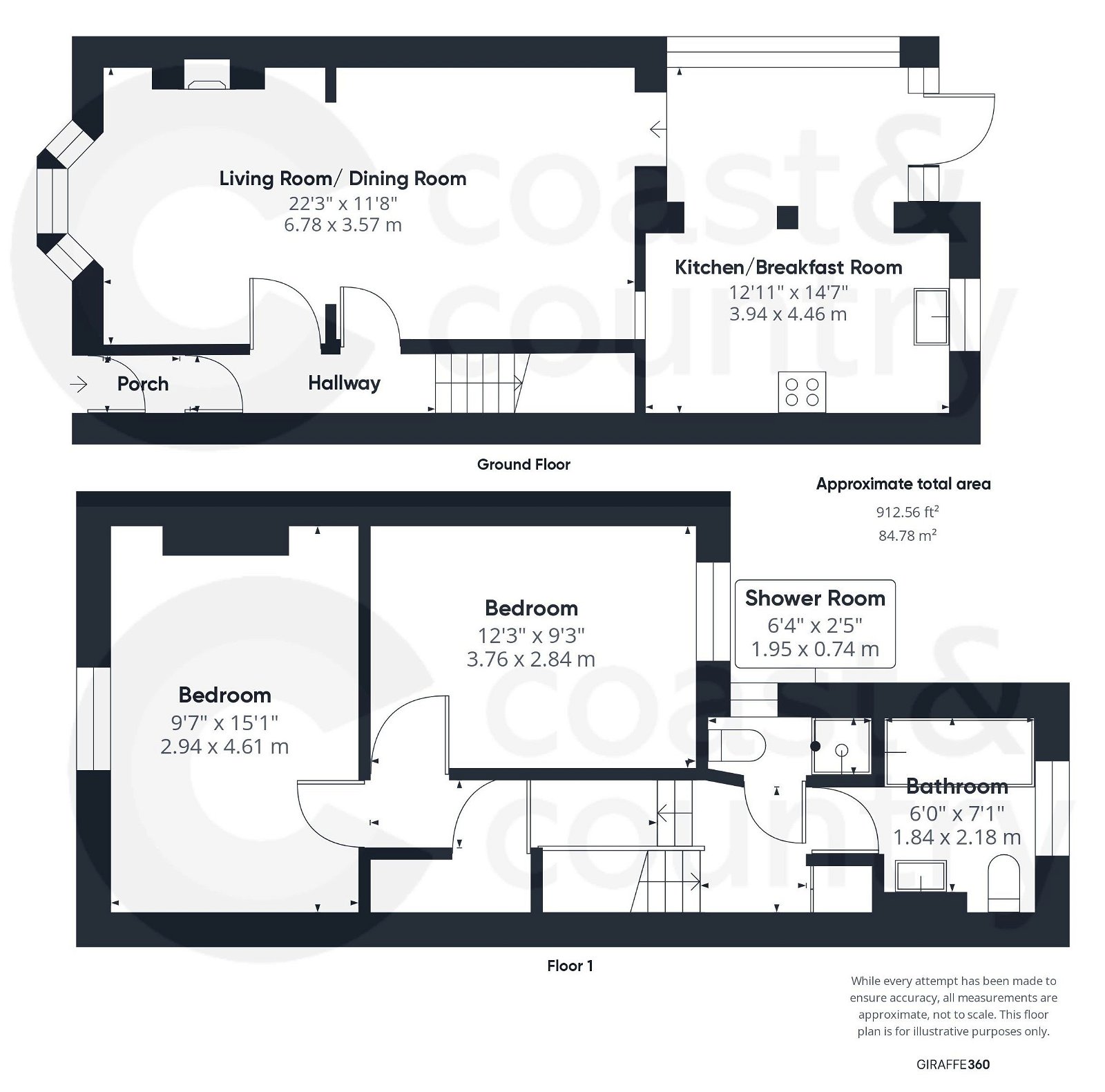Terraced house for sale in Forde Close, Newton Abbot TQ12
* Calls to this number will be recorded for quality, compliance and training purposes.
Property features
- Video Walk-Through Available
- Smart Period Mid-Terraced House
- 2 Double Bedrooms
- Lovely Lounge/Dining Room
- 2 Bath/Shower Rooms
- Courtyard Gardens Front & Rear
- Light & Airy Kitchen/Breakfast Room
- Ideal First Home or Buy to Let
- Cul-de-sac Position
- EPC: D67
Property description
A charming, deceptively spacious and well-presented older-style mid-terraced house situated in a convenient and level location. The accommodation boasts two double bedrooms, two reception rooms, kitchen/breakfast room, bathroom and shower room. Gas central heating and Upvc double glazing are installed and outside there is an easy to maintain rear courtyard garden. The property will appeal to a wide range of buyers and make an ideal first purchase, family home or investment for letting and viewings come highly recommended.
Forde Close is situated approximately ½ mile and on the level from Newton Abbot town centre with its wide range of shopping, business and leisure facilities. Newton Abbots mainline railway station is within a short walk and The Penn Inn roundabout with A380 dual carriageway links to Exeter and the M5 beyond is approximately ¼ mile away.
Accommodation
A UPVC part obscure double glazed entrance door and entrance porch with tiled flooring and multi glazed door to the hallway with stairs to first floor, tiled flooring and door to the dining room. The dining room is a large open room with tiled flooring, understairs storage cupboard and archway to lounge with walk-in bay window, space for wood burning stove and door to hallway. From the dining room an archway and step lead down to the kitchen/breakfast room. The breakfast area has an atrium style glazed roof, tiled flooring and multi glazed door leading to courtyard garden. The kitchen is fitted with a range of wall and base units with tiled work surfaces, matching splashback, inset single drainer sink unit, space for appliances, wall mounted gas boiler, tiled flooring and window to rear.
Loft space with space saver ladder which subject to necessary planning and building regulations could potentially be converted to an additional bedroom. Bedroom one has a window to front and fitted cupboards. Bedroom two has a window to rear and the bathroom has a suite comprising panel bath with shower over, part tiled walls. Low level WC, pedestal wash basin, heated towel rail and window. There is also a shower room/WC with shower cubicle, low-level WC shower and window.
Outside Space
Outside to the front there is a gate leading to paved patio with gravel borders. The rear garden has a paved patio, hardstanding for shed and gate to rear service lane.
Parking
Residents’ on street permit parking is available through the local authority.
Agent’s Notes
Council Tax: Currently Band B
Tenure: Freehold
Mains water. Mains drainage. Mains gas. Mains electricity.
Property info
For more information about this property, please contact
Coast & Country, TQ12 on +44 1626 897261 * (local rate)
Disclaimer
Property descriptions and related information displayed on this page, with the exclusion of Running Costs data, are marketing materials provided by Coast & Country, and do not constitute property particulars. Please contact Coast & Country for full details and further information. The Running Costs data displayed on this page are provided by PrimeLocation to give an indication of potential running costs based on various data sources. PrimeLocation does not warrant or accept any responsibility for the accuracy or completeness of the property descriptions, related information or Running Costs data provided here.


























.png)
