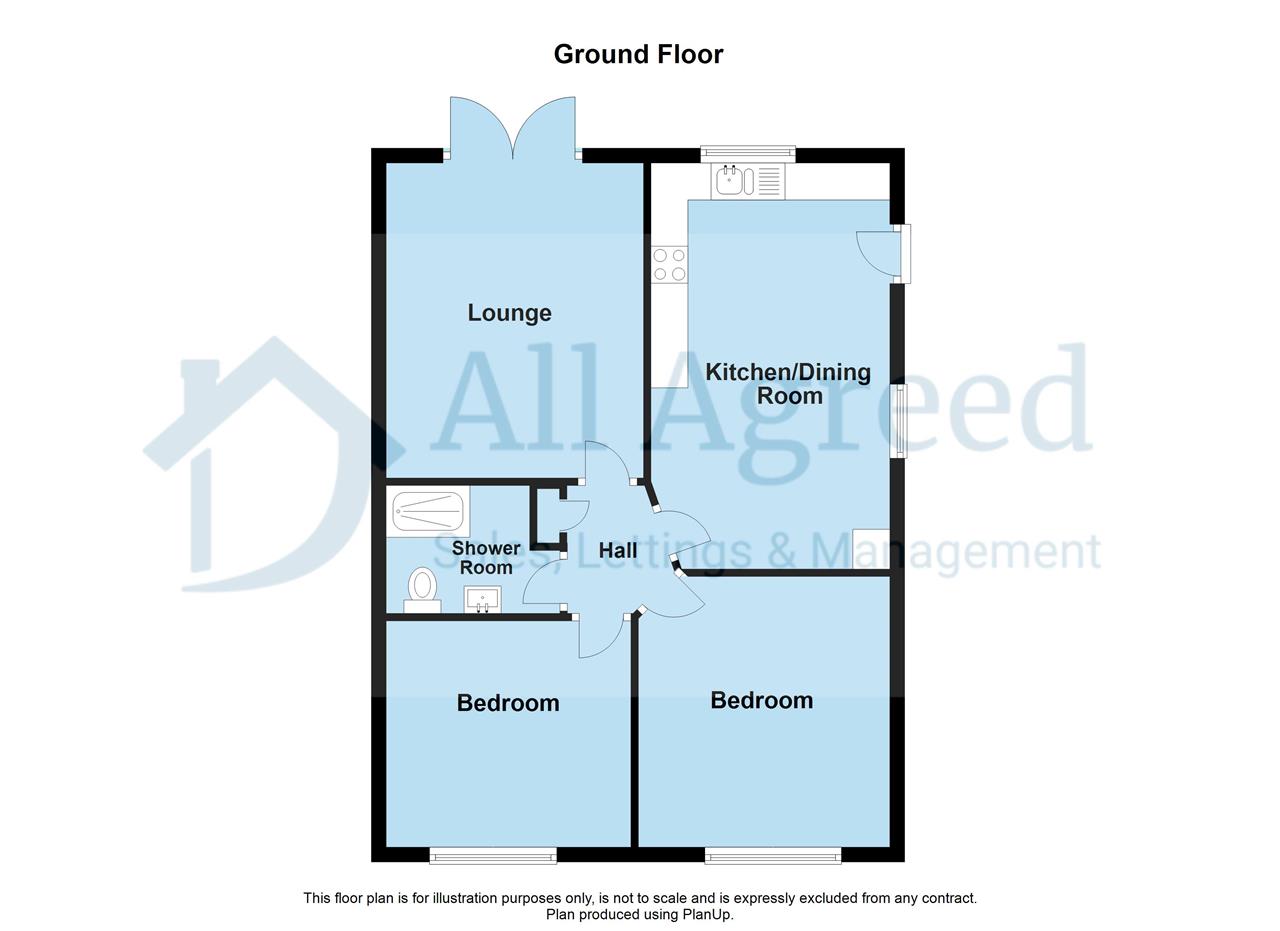Bungalow for sale in Breach Road, Denby Village, Ripley DE5
* Calls to this number will be recorded for quality, compliance and training purposes.
Property features
- Two Bedroom Detached Bungalow
- Extensively Refurbished
- Countryside Views to the Rear
- Sought-after Village Location
- Council Tax Band C
- EPC Band D
Property description
A beautifully refurbished two bedroom detached bungalow situated in the popular and sought-after Denby Village with serene countryside views to the rear.
The property has undergone an extensive list of refurbishment and remodelling work which includes but is not limited to: New driveway, re-wiring, freshly plastered, new kitchen and shower room, carpets, flooring and decor.
A viewing of this property is essential to fully appreciated all it has to offer.
Kitchen Diner (3.23m (10' 7") x 5.49m (18' 0"))
Having a brand new fitted kitchen equipped with integrated appliances which include a dishwasher, washing machine, eye level twin oven/grill, four ring electric hob with extractor hood above, sink and half with mixer tap, 2 x central heating radiator, spotlights, uPVC double glazed windows to the side and rear elevations and uPVC side access door.
Inner Hall
With loft access and cupboard housing gas combi boiler.
Lounge (3.48m (11' 5") x 4.26m (14' 0"))
2 x central heating radiator and uPVC double glazed French doors opening to the rear garden.
Bedroom One (3.40m (11' 2") x 3.66m (12' 0"))
Central heating radiator and uPVC double glazed window to the front elevation.
Bedroom Two (3.31m (10' 10") x 3.06m (10' 0"))
Central heating radiator and uPVC double glazed window to the front elevation.
Shower Room (2.36m (7' 9") x 2.07m (6' 9"))
Having a white suite comprising large shower cubicle with mains water fed rainfall shower, low flush WC, vanity unity wash basin, extractor fan, spotlights and opaque uPVC double glazed window to the side elevation.
Outside
To the front elevation there is a lawn with established trees and bushes. Block paved driveway provides parking for multiple vehicles and leads to the rear garden and detached garage.
The rear garden features patio, lawn, trees and bushes.
Detached garage with 'up & over' garage door, power and light.
Information For Buyers
Utilities
The flowing mains services are connected: Gas, Electric and Water & Sewerage.
Water meter
We understand that the water supply is metered.
Broadband
The estimated maximum download speed this property can get is 1000 Mbps. The Broadband type available is ultrafast.
Mobile coverage = EE, Three, 02, Vodafone are all ‘likely’. (02 data noted as 'none')
Information obtained from Ofcom Broadband a mobile coverage checker.
This property is located within a part of Derbyshire which is a former coal mining area.
Disclaimer
These property particulars do not constitute or form part of the offer or contract. All measurements have been taken between internal walls using an electronic laser measure. Any appliances or services to be included in the sale have not been tested by ourselves and accordingly we recommend that all interested parties satisfy themselves as to the condition and working order prior to purchasing. None of the statements contained in these particulars or floor plans are to be relied on as statements or representations of fact and any intending purchaser must satisfy themselves by inspection or perusal of the title to the property or otherwise as to the correctness of each of the statements contained in these particulars. The vendor does not make, warrant or give, neither do All Agreed Limited and any persons in their employment have any authority to make or give, any representation or warranty whatsoever in relation to this property. All photographs/images are to give a visual guide only and items and appliances shown within the photographs/images are not necessarily included in the sale.
Property info
For more information about this property, please contact
All Agreed Ltd, DE5 on +44 1773 420587 * (local rate)
Disclaimer
Property descriptions and related information displayed on this page, with the exclusion of Running Costs data, are marketing materials provided by All Agreed Ltd, and do not constitute property particulars. Please contact All Agreed Ltd for full details and further information. The Running Costs data displayed on this page are provided by PrimeLocation to give an indication of potential running costs based on various data sources. PrimeLocation does not warrant or accept any responsibility for the accuracy or completeness of the property descriptions, related information or Running Costs data provided here.
























.png)
